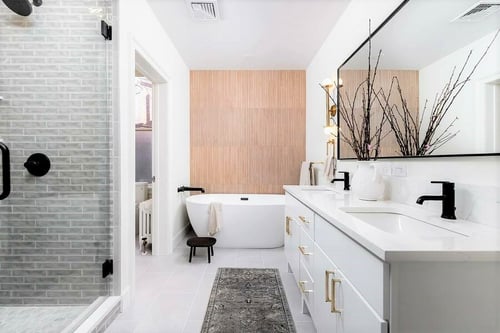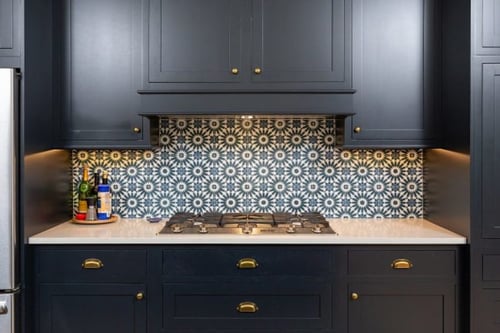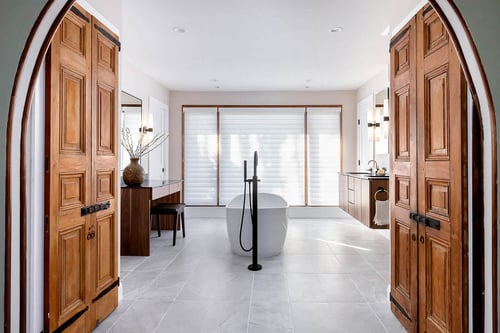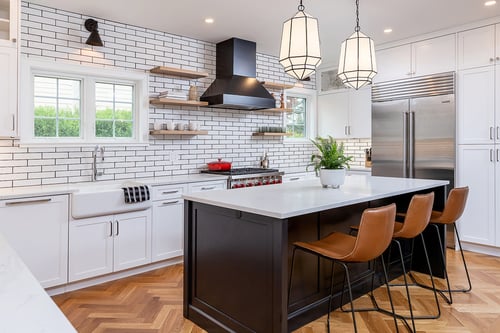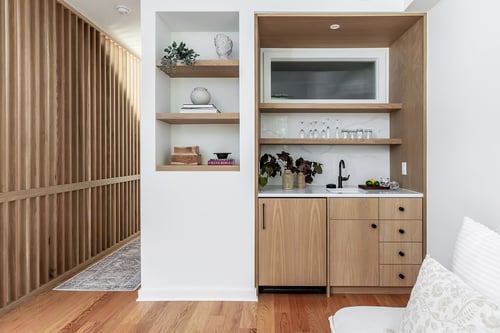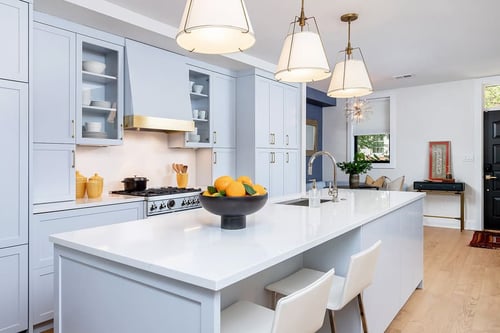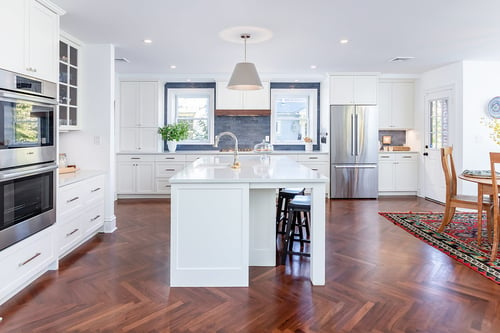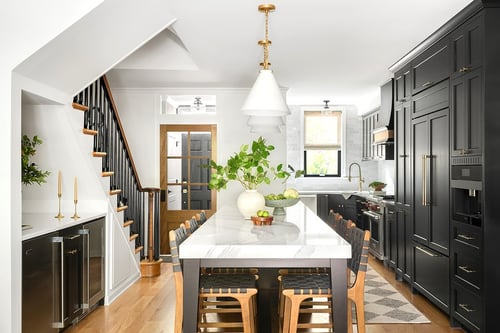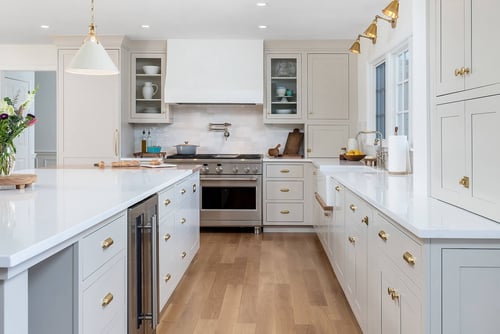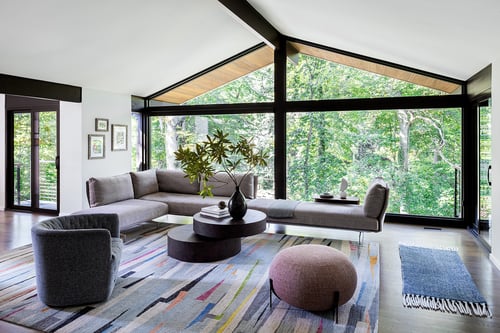Our Portfolio
Urban Transitional Remodel Highlights Philadelphia Row Home
Location: Philadelphia, PA
Building type: Rowhome
Renovation style: Transitional
Upon first viewing the interior of this elegant three-story row home in Philadelphia, our goal was to open up the space to as much of the natural light as possible. The large windows in the front, back, and side of the home provided the potential for this narrow row home to be bathed in warm, comforting sunlight that would perfectly complement the intended design style of urban chic.
While the homeowners were in love with their home and the Society Hill area of Philly, the first-floor layout was not living up to its potential. The original kitchen was an awkward, small galley kitchen closed off from the rest of the first floor, which made it difficult for the family to enjoy the space, not to mention making entertaining guests a challenge. With an inefficient flow and poor working triangle, our design team was excited to explore remodeling options to give this kitchen the upgrade it deserves.
Expanding a Small Galley Kitchen to an Open First Floor
As we developed a design plan for this Lombard Street kitchen remodel in Philadelphia, PA, the homeowners and our team narrowed down the priorities for the project, which included: integrating an efficient working triangle, increasing storage solutions, and creating a beautiful and connected open space on the entire first floor.
To begin, we removed the walls which blocked off the original kitchen from the rest of the floor to achieve an open-floor concept. After the demo on the first floor was complete, we started putting the pieces back together -- with a new style and layout, of course! The style was to be urban transitional, relying on neutral tones that compliment the black finish on various elements, such as the kitchen faucet, the designer lights, and the cabinetry hardware.
We installed brand-new custom cabinetry made by Kahle's Kitchens, a family-owned business based in Leeper, Pennsylvania, and distributed by J&L Building Products. To take advantage of the tall ceilings, the designer on this project, Stephanie Hoffmeier, suggested using double-stacked wall cabinets. This not only looks great but also doubles the amount of storage on the main wall in the kitchen, which was a total plus! For the countertops, the homeowners selected smooth, white quartz. The sophisticated simplicity of the cabinetry doors and the countertops as well as the functionally enhancing under-cabinet lighting puts focus on the beautiful ceramic arabesque backsplash stretching between the lower and upper kitchen cabinets.
A fun centerpiece in this kitchen renovation was the custom wood bench that was added into the lower cabinetry beneath a tall, vertical window. We see this as the perfect spot to grab a book and a cup of coffee on a beautiful, sunny morning.
One of the best things about renovating older homes in Philadelphia for us is preserving some of the custom elements. In this home, the flooring included wide oak planks with walnut plugs. We replicated the flooring in the kitchen area and it is absolutely gorgeous! Rather than tearing up the old floors, we saved some of the old flooring as it was removed and then matched the style during installation. In order to develop a seamless transition from the new kitchen into the living room, we used custom-milled white oak planks and had faux plugs added to the end of each plank. Admirers entering the space can’t tell the difference between the old and the new, and that's what we love to see!
The next major component of this residential remodeling project in Philadelphia was to upgrade the staircases. Our team not only brought the original basement stairwell up to code, but we also renovated the main staircase which connected the first and second floor. The main stair was a modern style, floating element - a mismatch for their taste and it felt dangerous for their young daughter. We replaced it with a traditional stair and then painted the railings and balustrade to match the details of the new kitchen. The treads were upgraded to a light oak to match the original floor. We also added traditional character to the stairs by incorporating a paneled wood end-post, making it feel like it was original to this Philadelphia row home.
Bellweather Cares About Building a Safe Home for Your Family
Through the duration of this project, our Philadelphia design-build remodeling company was able to beautifully upgrade and transform the home for the family from the inside out. During the months prior to the renovation, the homeowners noticed some cracks and bowing in their third-floor ceiling. Upon further investigation, our team discovered the roof system was damaged and had dropped 6 feet. We worked with our clients and our engineer to adjust the project's scope of work to incorporate rebuilding the roof back in shape.
Our team removed the existing structure — which had five layers of roofing on it — and installed a new structural ridge beam and the two-layer modified roof membrane. This upgrade gave the family a sturdy roofing system that ensures the long-term structural integrity of the building. While rebuilding the roof, we had the opportunity to incorporate a roof hatch, a skylight, and a solar tube to enhance the amount of natural light flowing into the home’s interior. Additionally, we fully gutted and renovated the third-floor bathroom and upgraded the flooring as well.
Even though our team expanded upon the initial scope of the project, we were able to wrap up on time and the homeowners are thrilled with the results. Now the family has a home with a new elegant interior that is more structurally sound to keep them safe and comfortable for years to come.
Partner with Bellweather Design-Build
Ready to get started on your next home remodeling project in Philadelphia and/or the Main Line area? At Bellweather Design-Build, our team invests their time, experience and unique expertise to help ensure you get the support you need for one of the most rewarding investments of your life. Reach out today to start your project.
Features
- Custom cabinetry from Kahle cabinetry through J&L Building Products
- Ceramic Arabesque backsplash tile
- Emerald Interior Paint by Sherwin Williams
- Custom-milled white oak flooring with walnut plugs to match the existing flooring
- Skylight, roof hatch, and solar tube

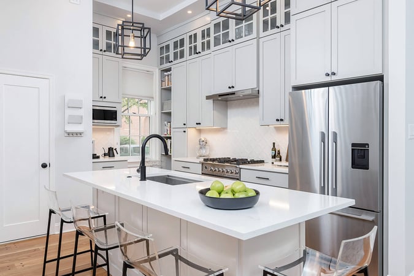
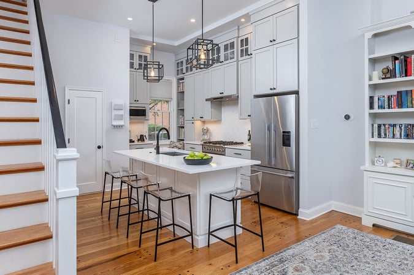
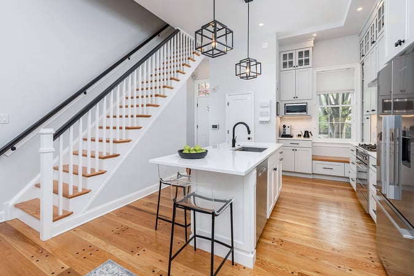
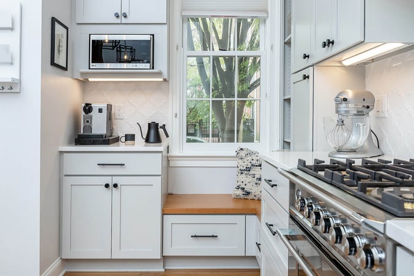
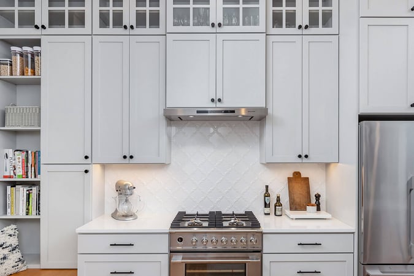
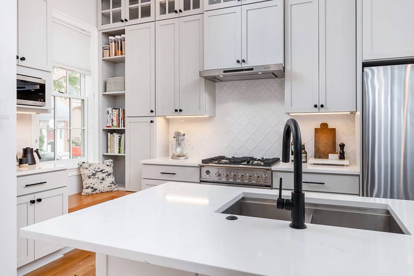
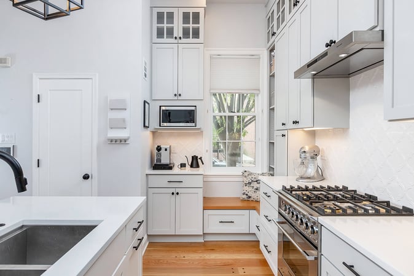
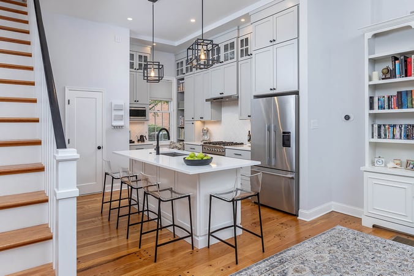
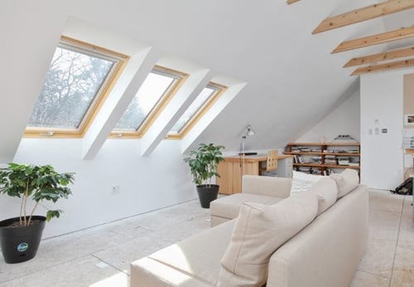
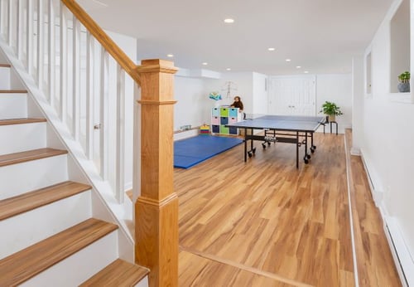
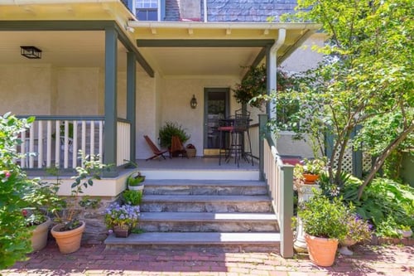
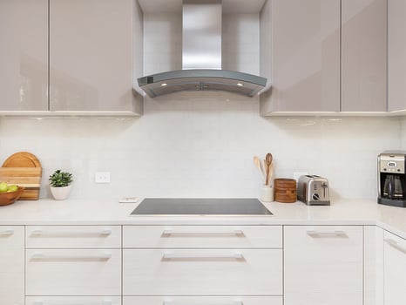
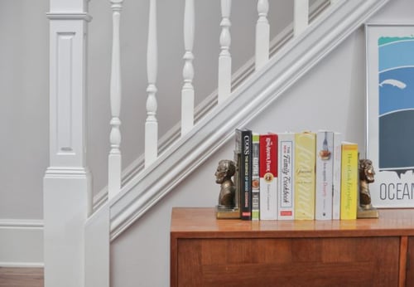
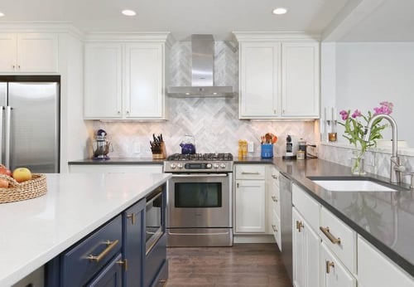
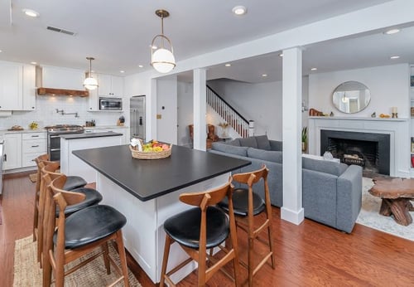
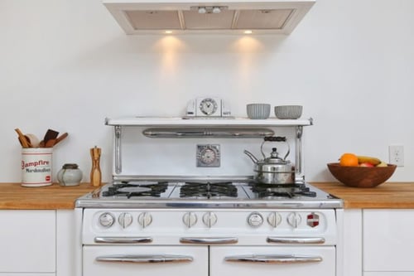
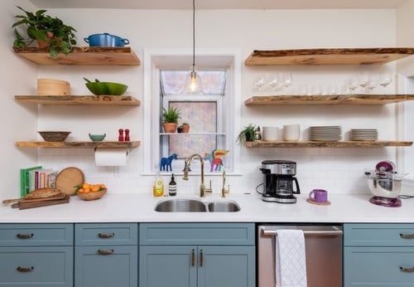
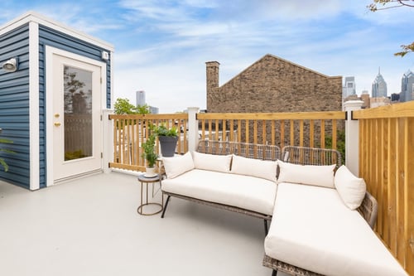
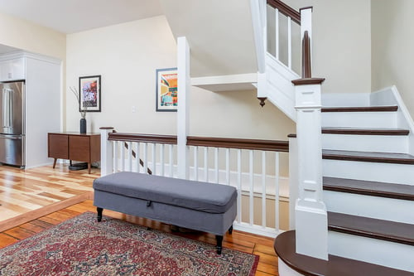
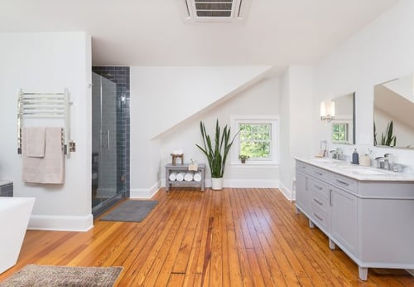
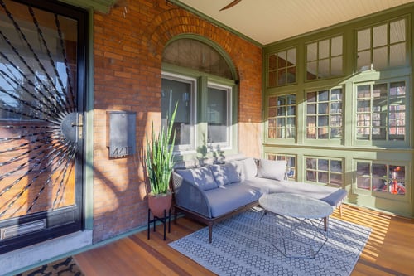
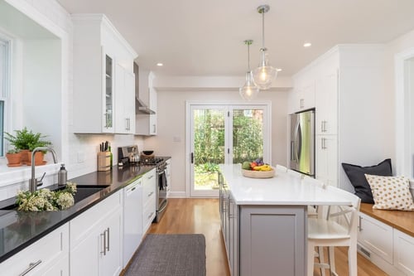
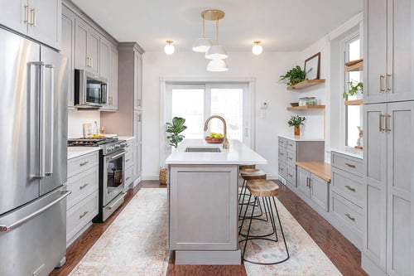
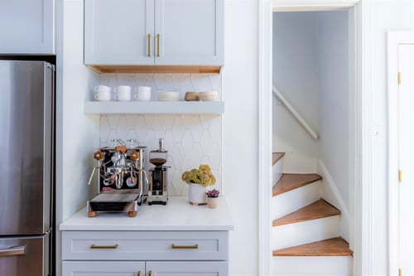
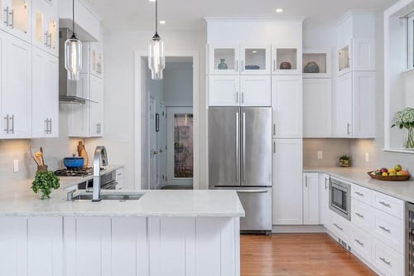
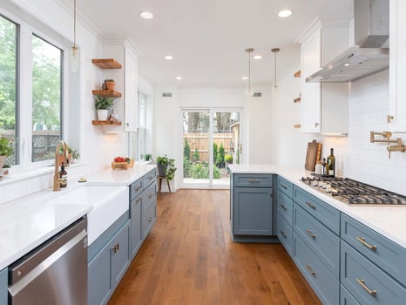
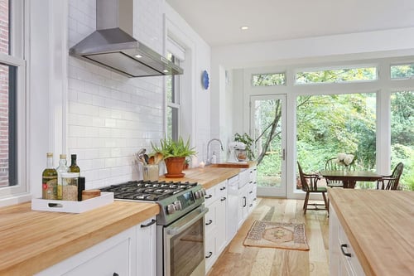
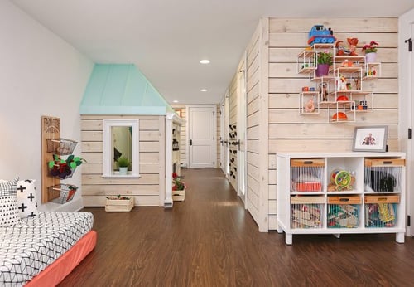
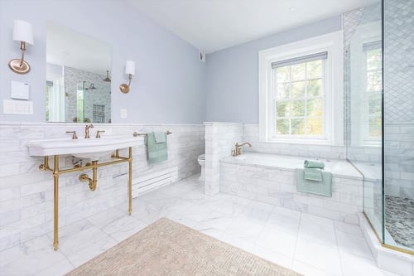
.jpg?width=500&height=350&name=Photos-0013%20(23).jpg)
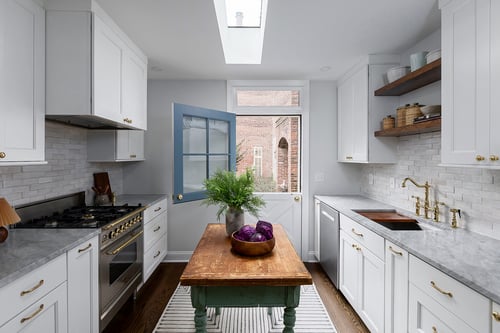
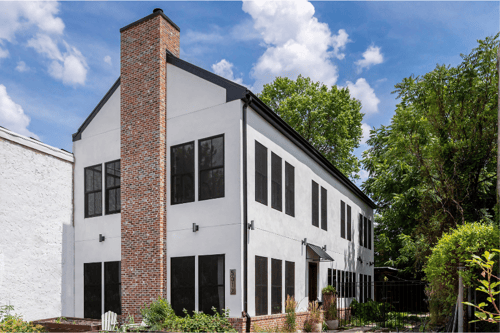
.jpg?width=500&height=350&name=KTransitional%20Kitchen%20Remodel%20(9).jpg)
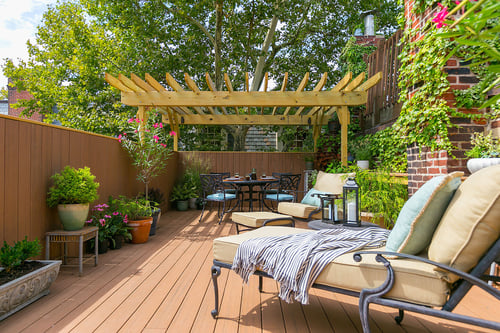
.jpg?width=500&height=350&name=G%20Kitchen%20Remodel%20(6).jpg)
