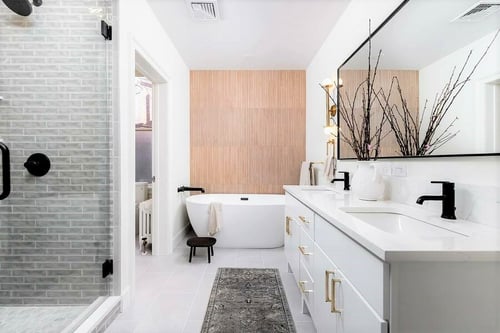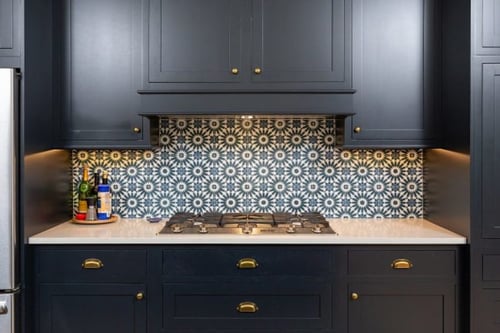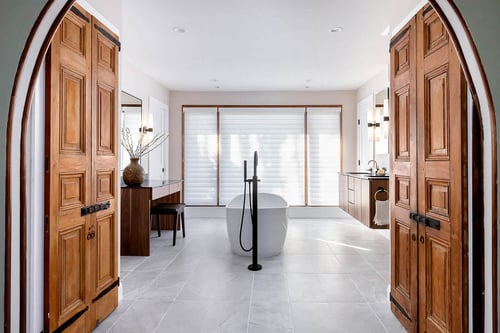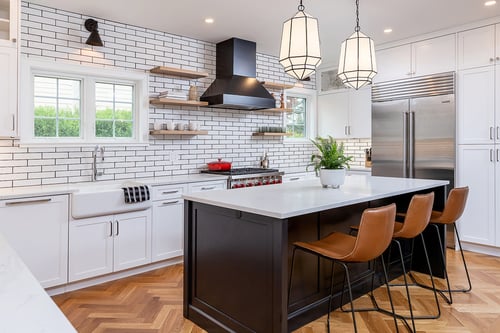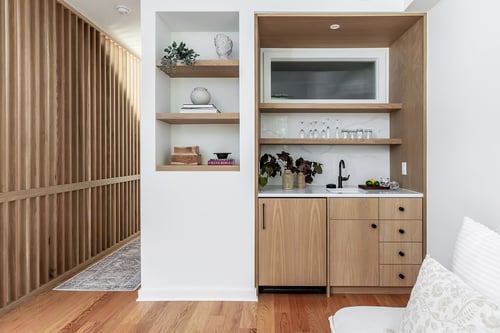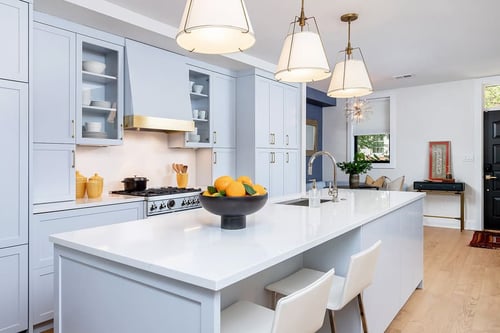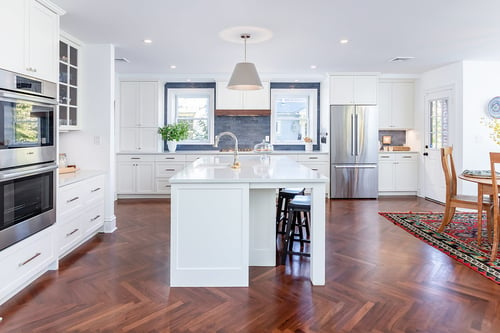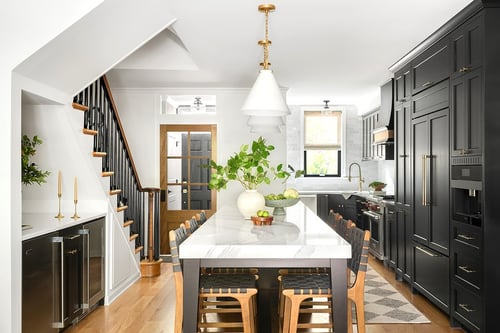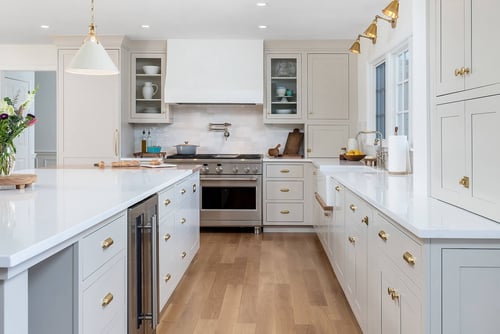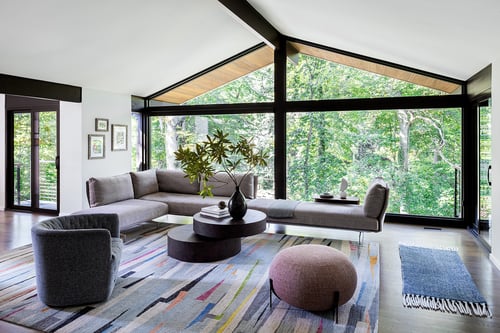Our Portfolio
Basement Conversion in Center City Rowhome
Location: Southwest Center City, Philadelphia
Building type: Rowhome
Renovation style: Traditional
For this three-story rowhome in the Southwest Center City neighborhood of Philadelphia, our team at Bellweather Design-Build was brought on to upgrade the layout and function of the rowhouse while maintaining the original character and incorporating a couple of modern design elements.
The remodel began with some major structural changes where we opened up the main foyer to the stairwell while also building an additional stairwell leading down to the recently finished basement. The goal was to meet the family’s need for increased cohesion and continuity in terms of first-floor transitions. After we completed the project, the homeowners were more than happy to share these thoughts with us, “Bellweather does quality work and is very communicative throughout the process. We are very pleased with our results!”
In addition to this basement project, the client also wanted a major overhaul of their kitchen, which you can find more about that project here.
Remodeling the Basement
Another one of the main parts of the project involved fully finishing and remodeling the basement to create additional livable space for the family. That started by underpinning the basement to increase the height of the ceiling and make the space more comfortable without taking away too much square footage from the floor plan.
Underpinning in this context refers to the process of reinforcing an existing, unstable foundation or lowering the basement floor to provide more headroom. It increases the value of a home, strengthens the structural integrity, and provides an opportunity to address health and safety problems sometimes lurking in the basements of older homes.
While underpinning the basement for this Philadelphia rowhome remodel was a meticulous, time-consuming process that proved challenging from the client’s perspective, it ultimately enabled us to accomplish their long-term project priorities in the most effective manner.
We also added an egress at the rear of the newly remodeled basement that leads to an exterior rear patio. Originally, the plan was to simply install an egress well, which is sufficient for household members to make an emergency exit if needed. However, we decided to take it one step further and optimize the new egress to be a more functional and accessible entrance and exit into the basement.
With the installation of stairs and a Bilco door, the homeowners can bring their bikes from the street, through the rear patio, and down into the basement for secure storage during the winter months. This is an example of how our vision for the remodel evolved from adding what was necessary to truly meet the unique lifestyle needs of these urban clients who rely on bicycling as a key form of transportation during several months of the year. Bike storage tends to be a common issue for homeowners in the city.
The family is now utilizing their bright, beautiful basement for adding an additional living area and extra storage. One of the parents has also set up the ideal home office space for remote work.
Working with Bellweather Design-Build
At Bellweather Design-Build, we are invested in providing each client with a unique and positive home remodeling experience in Philadelphia and the Main Line area. Our refined design-build method not only promotes productive builder/client collaboration, it also encourages other design and remodeling specialists to contribute solutions during the planning process.
Allow us to support you through one of the most rewarding investments of your life by contacting us today.
Features
- Underpinning
- Bilco access/egress for code but also consideration of bike storage
- Multi-unit conventional HVAC system installed 3 new outdoor heat pump units and indoor air handler with auxiliary heat to warm and cool the house
- Applied spray foam insulation to the foundation walls to give a consistent air seal and increase energy efficiency

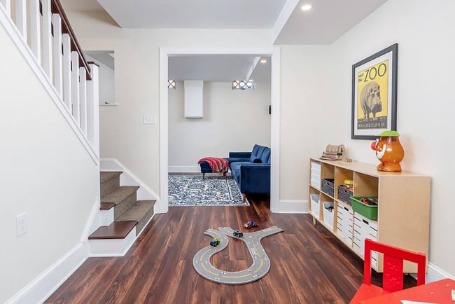
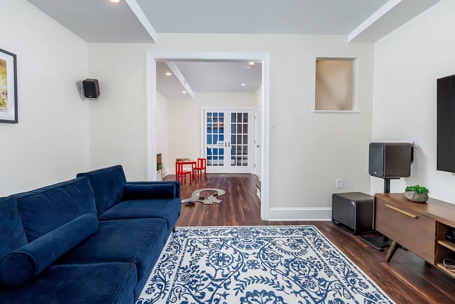
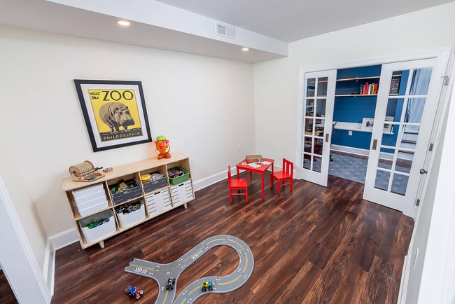
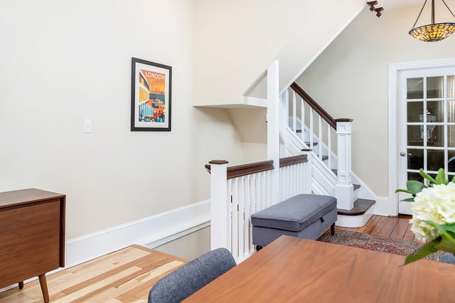
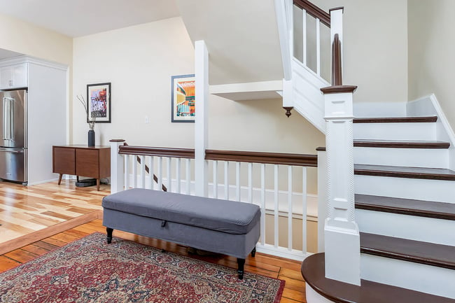
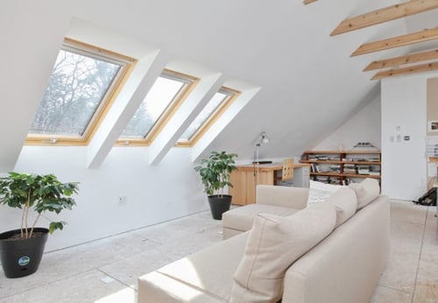
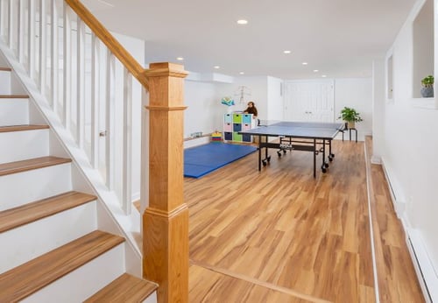
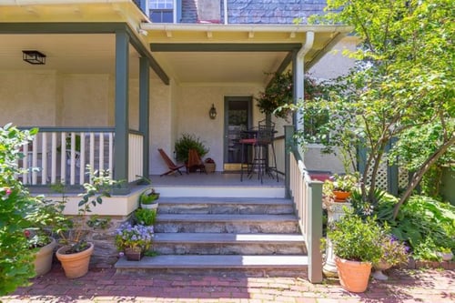
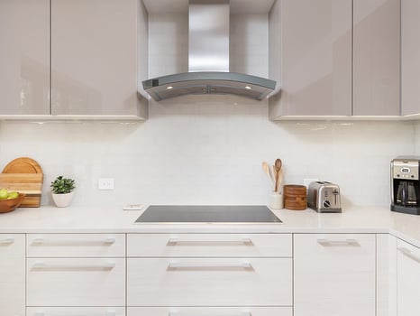
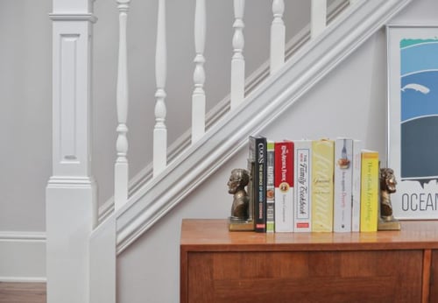
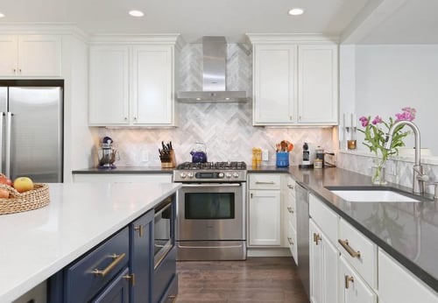
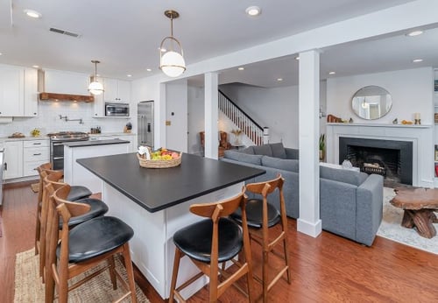
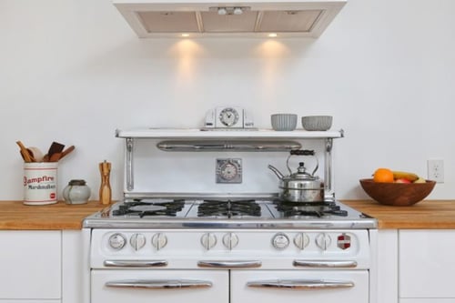
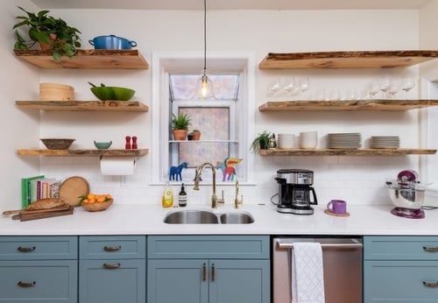
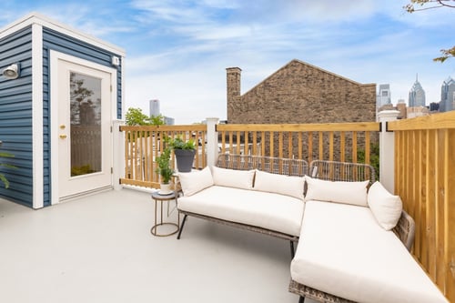
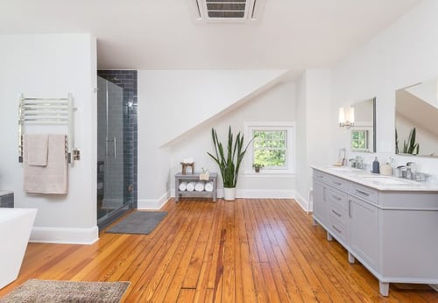
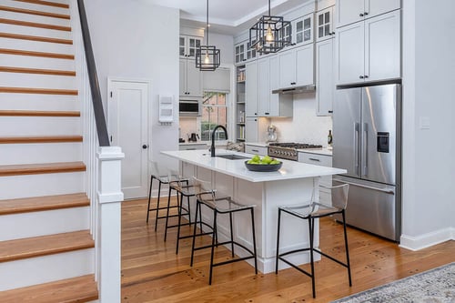
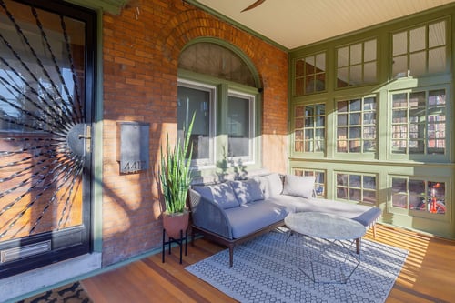
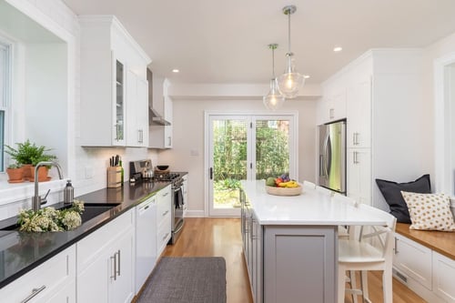
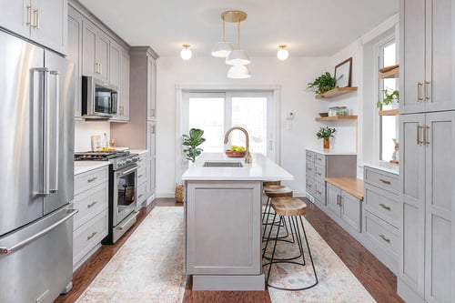
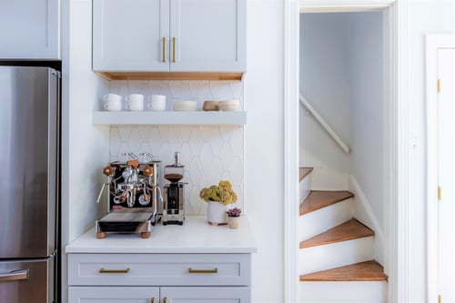
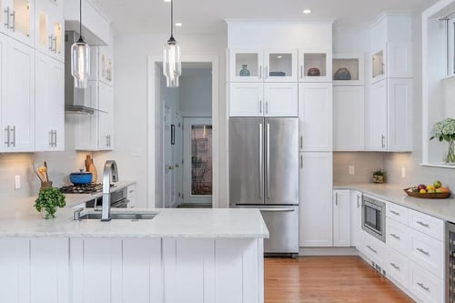
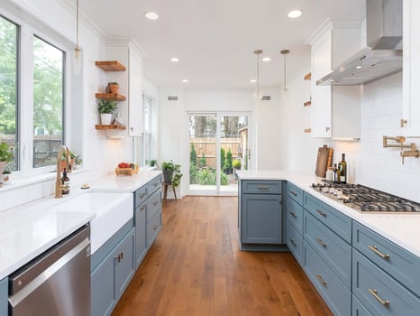
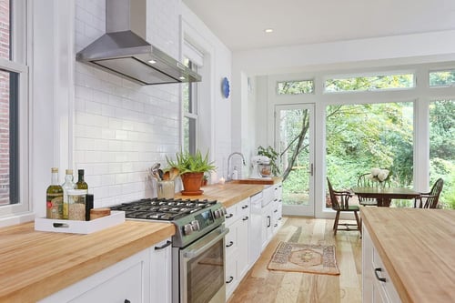
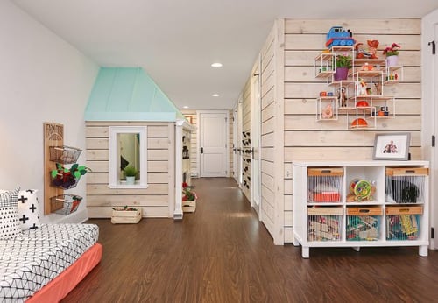
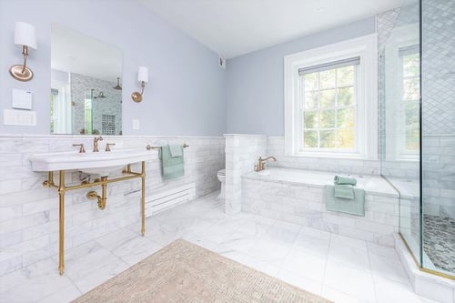
.jpg?width=500&height=350&name=Photos-0013%20(23).jpg)
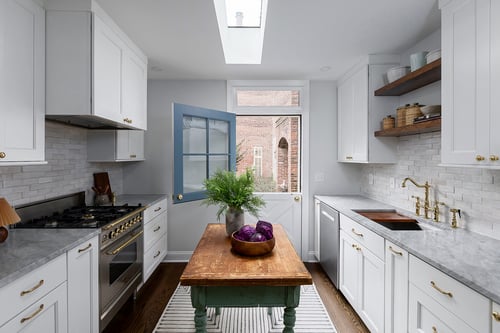
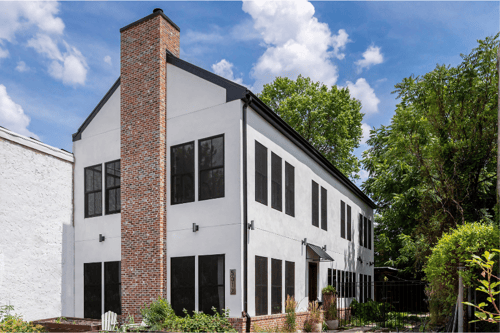
.jpg?width=500&height=350&name=KTransitional%20Kitchen%20Remodel%20(9).jpg)
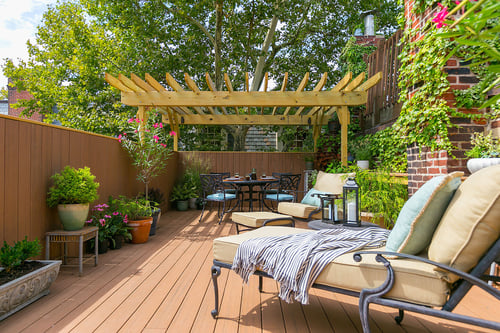
.jpg?width=500&height=350&name=G%20Kitchen%20Remodel%20(6).jpg)
