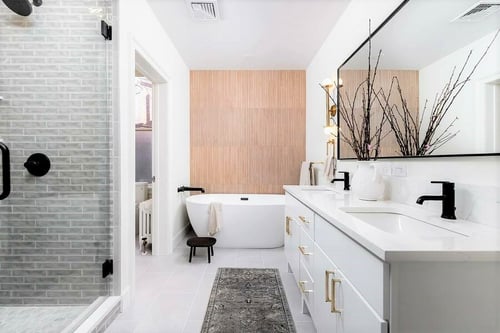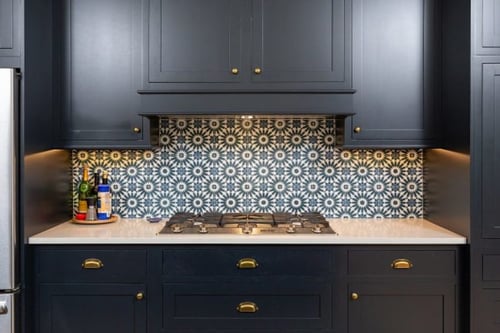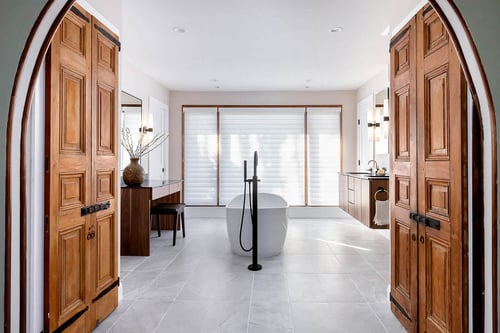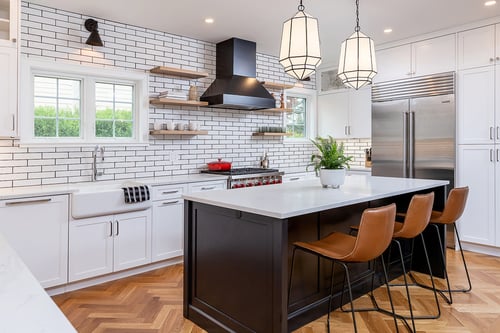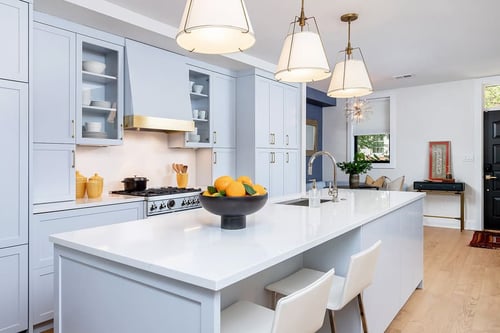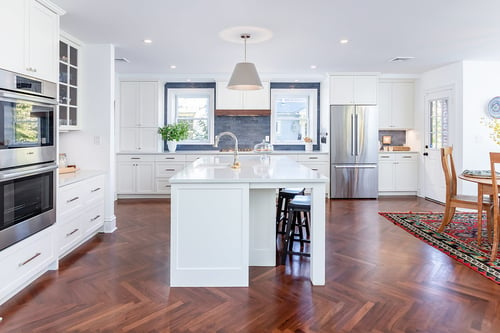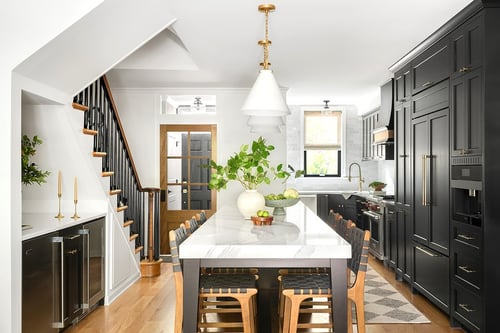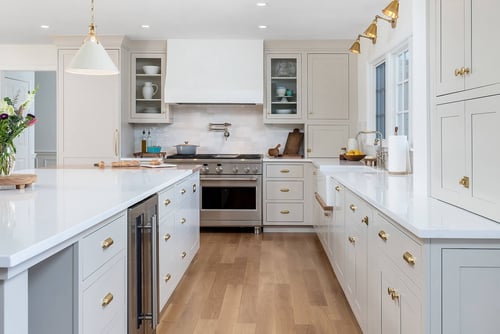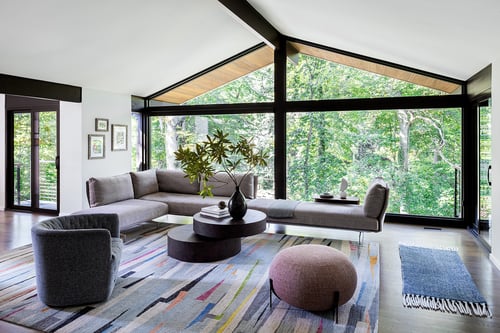Our Portfolio
Coastal California Home Remodel in Graduate Hospital
Location: Graduate Hospital, Philadelphia
Building type: Rowhome
Renovation style: Modern
Located in the Graduate Hospital neighborhood of Philadelphia, this 2011 contemporary townhouse presented the perfect opportunity for the team at Bellweather to turn this home into the ultimate space to provide opportunities to host and entertain but also to relax and retreat for our recently married clients.
The newer townhouse had three floors; the first for a kitchen and small living room, and the rest for sleeping quarters. However, the couple’s ultimate goal was to remodel the first floor to ultimately be a space for entertaining family and friends. With that being the case, we needed to add an addition on the third floor for a new expanded living room that also presented an opportunity for more entertainment options by creating a pilot house for better access to a roof deck.
Designing a Californian Coastal Dream Kitchen in Philadelphia
The goal for the first floor was to create a space that was more functional for entertaining and a space that best represented both partners’ styles. After meeting with our design team, we narrowed down options for the first floor layouts that featured a large island, eat-in kitchen and new entry way and better connection to the back patio. As for the architectural style, we leaned into a casual Californian coastal feel.
To create the perfect Californian kitchen, our design team pushed for a mix of multiple materials that seamlessly blend together, including oak, white and black cabinetry, including white and black marble counters. The island is anchored by white ceramic pendants for the perfect completion to the space. The custom cabinetry from Tim Lewis was custom outfitted with optimized storage solutions for pots, pans, containers and more.
Creating New Ways to Entertain: Expansion of a 3rd Floor for a new Living Room & Roof Deck
The principal priority for our client was to have more spaces and options to entertain friends and family in their home, not limited to the first floor. Once we understood their lifestyle and how they planned to use the space, our team decided that an upper level addition was the best direction to achieve their goals. We worked to create a plan for an expanded living room on the third floor, incorporating a fully customized wet-bar to better entertain guests. Along with the extended living room, the client wanted enhanced access to their roof deck. Their current spiral staircase up to the space was awkward, and so our team presented options for a pilot house addition, housing a straight stair. The updated roof deck and pilot house that resulted, is now easily accessible from the third floor hallway, creating another attractive area to host and entertain their guests.
Remodeling with Bellweather Design-Build
Not only did this Philadelphia home remodel achieve what the homeowners expected—transforming their living space into exactly what they wanted—but they also felt positive about the level of professionalism, communication, and attention to detail demonstrated by our design-build team at Bellweather. Our ability to guide the renovation process from start to finish and offer a full range of design-build services is a key part of delivering this sort of rewarding experience during each renovation project.
Features
- Custom cabinetry throughout by Tim Lewis Studio
- Custom slat wall by Tim Lewis Studio
- Mixed metals
- Ceramic island pendants
- Factory frame black windows and doors

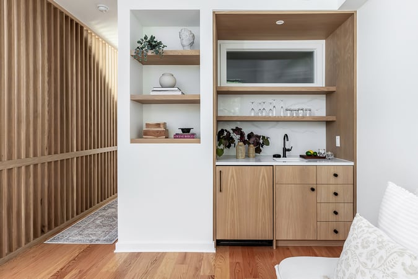
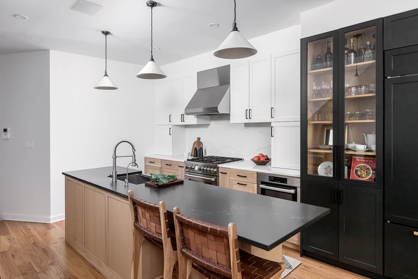
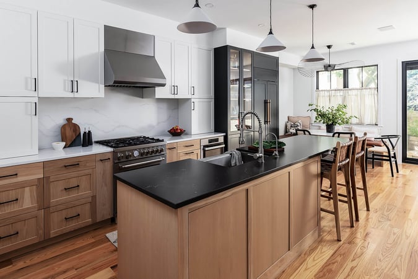
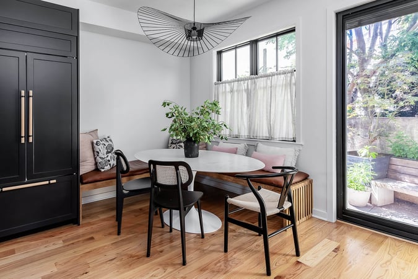
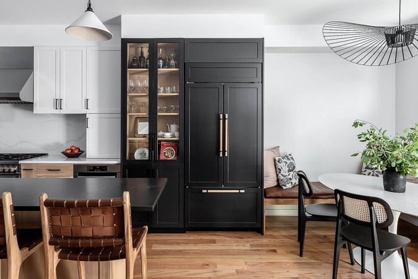
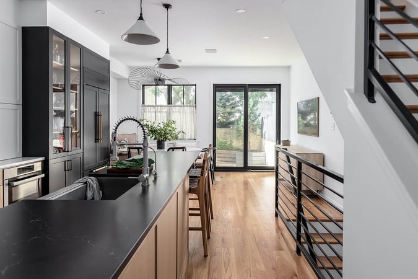
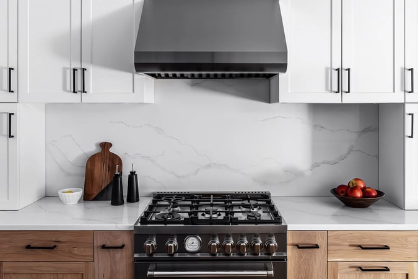
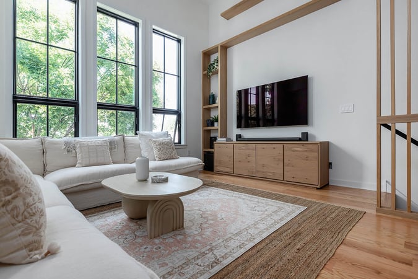
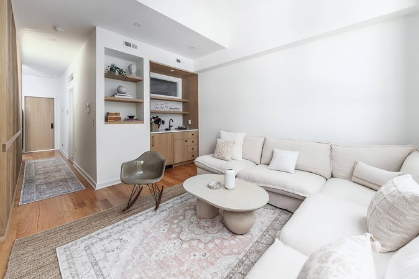
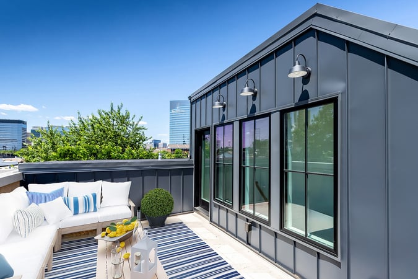
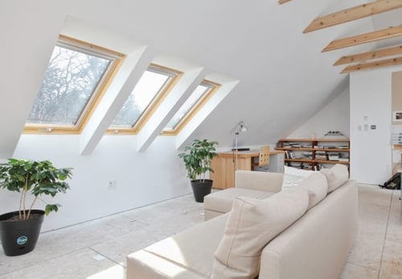
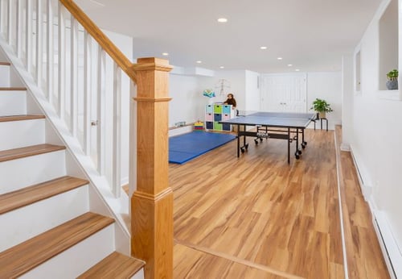
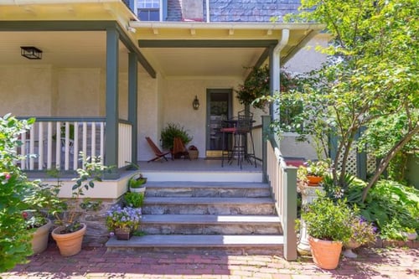
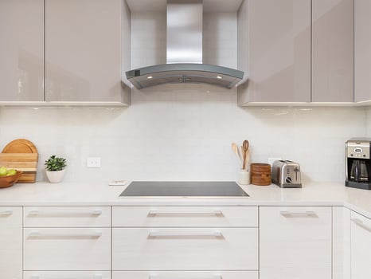
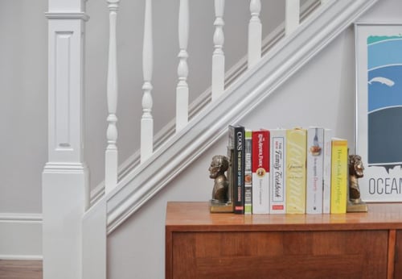
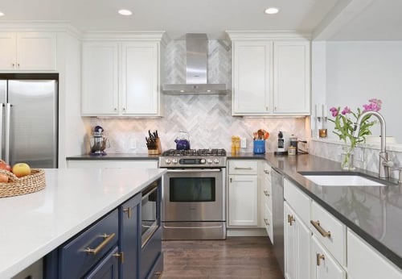
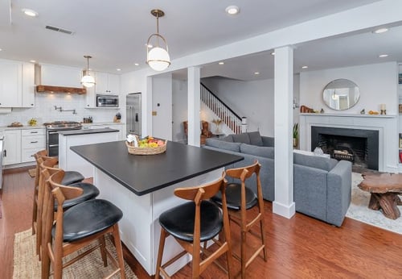
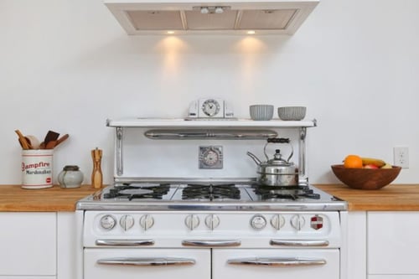
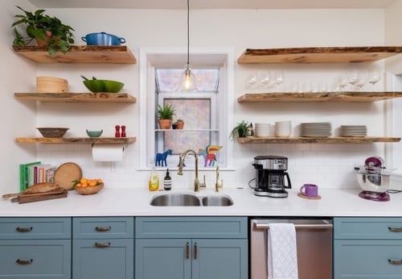
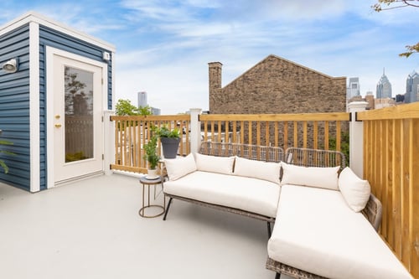
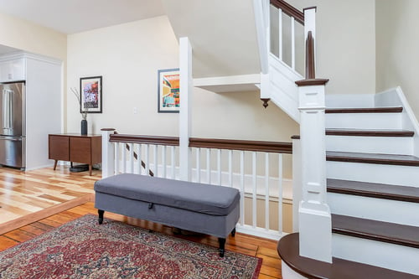
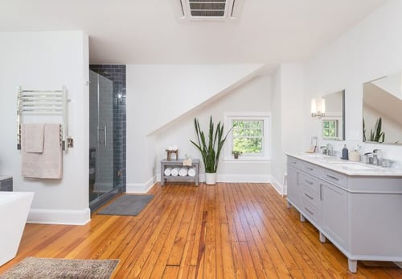
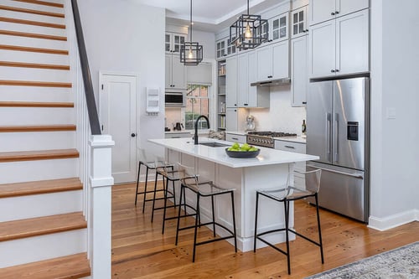
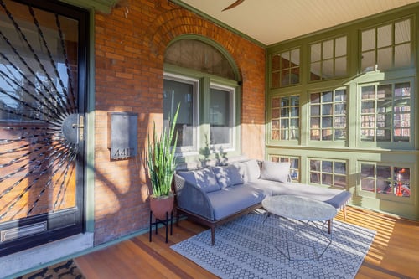
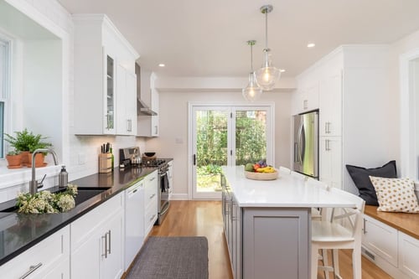
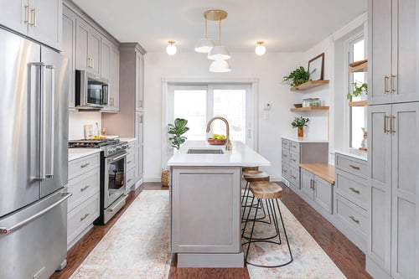
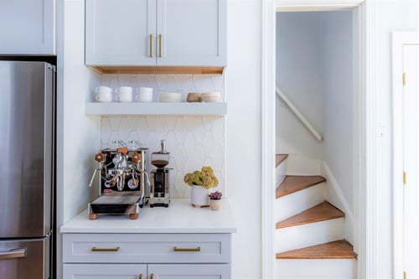
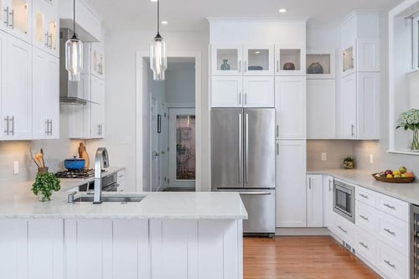
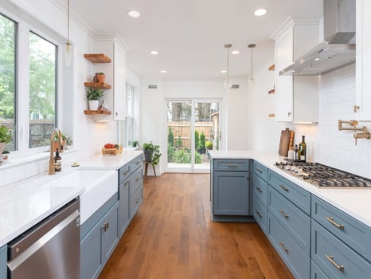
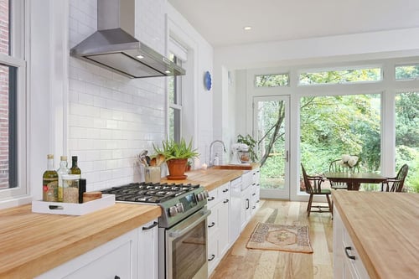
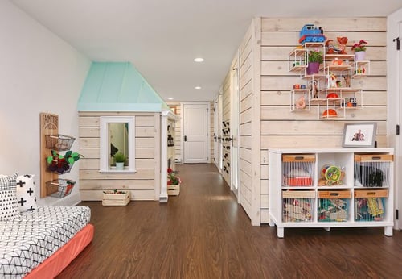
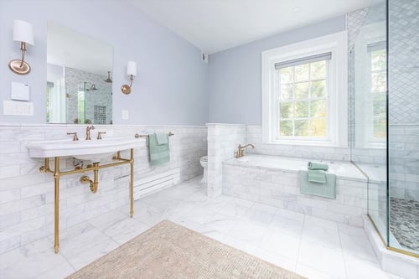
.jpg?width=500&height=350&name=Photos-0013%20(23).jpg)
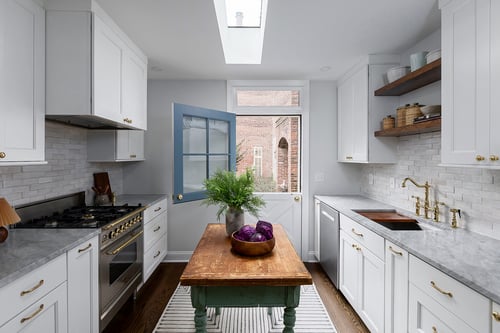
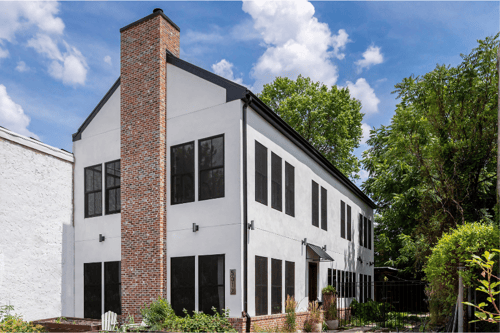
.jpg?width=500&height=350&name=KTransitional%20Kitchen%20Remodel%20(9).jpg)
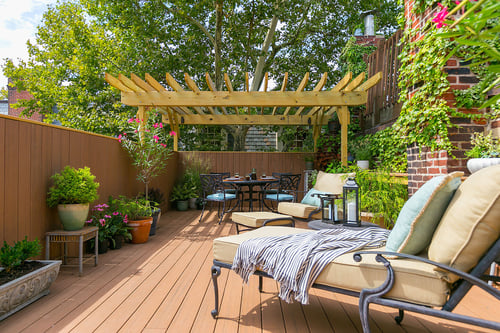
.jpg?width=500&height=350&name=G%20Kitchen%20Remodel%20(6).jpg)
