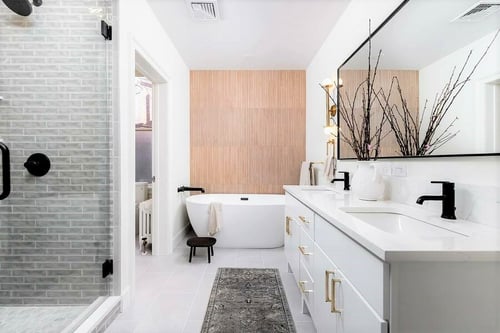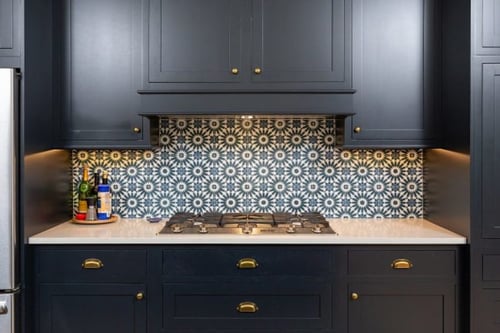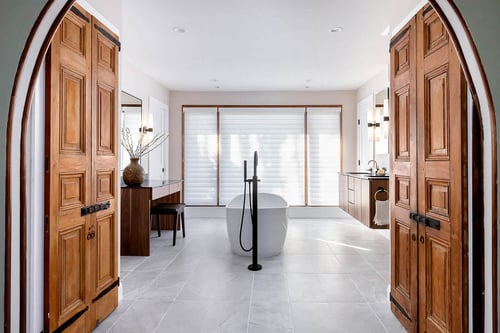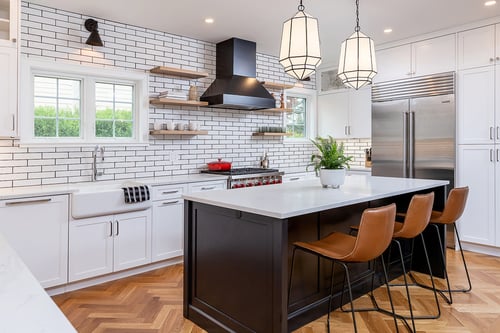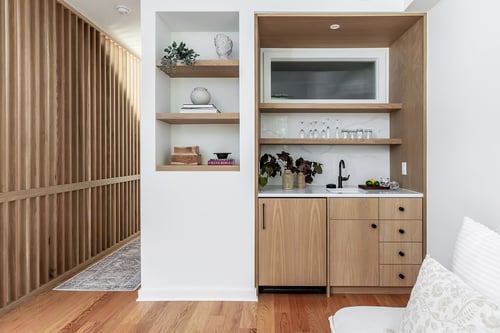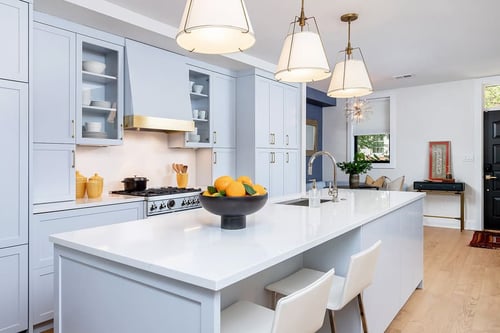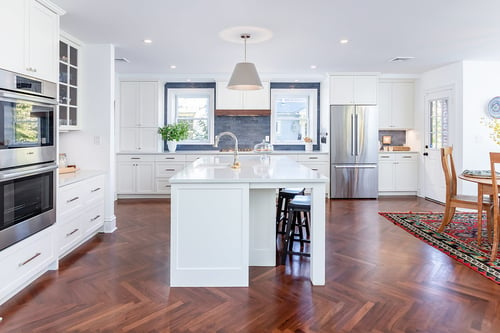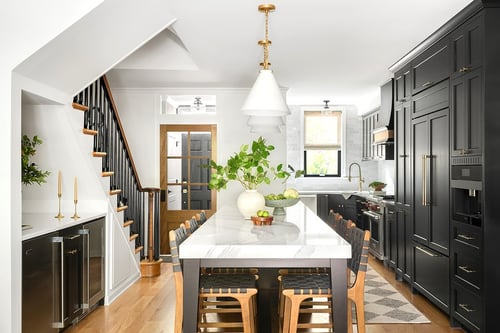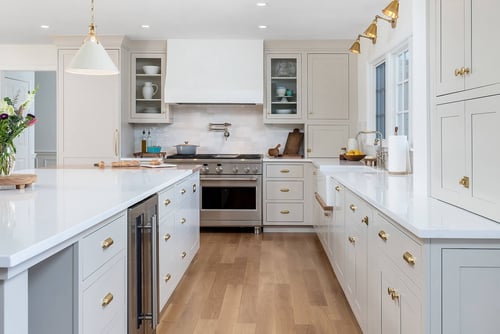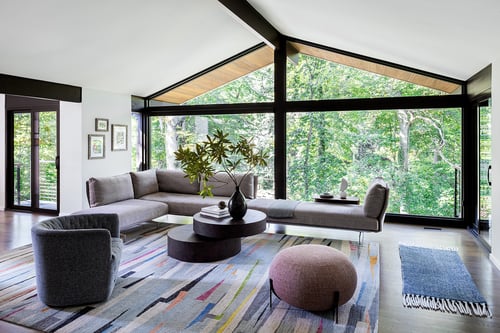Our Portfolio
Transitional, Elegant Third Floor Renovation in Queen Village
Location: Queen Village, Philadelphia
Building type: Rowhome
Renovation style: Transitional
Our design team loves working with homeowners who are looking for personal touches that shine within their project. It's our goal that every client feels confident and excited as they move through decisions. Ultimately, we want our suggestions to increase the client’s sense of their home as an expression of their personality. When a family approached us with a 1920s Queen Village Townhome, we saw some perfect opportunities to make all of this happen for them.
Our clients bought their townhome in Queen Village in 2020, and although they liked the original layout of the home, they felt like the third floor would benefit from a thoughtful redesign. They thought that a number of details gave an impression of a rental quality or a DIY project. Our clients also found it challenging to maneuver large items up and down the three-flight staircase. After a few years of living in the home, they called us - ready to make a change.
Upgrading the Third Floor Living Space
The goals of the remodel included a focus on the third-floor primary suite, which included a new bedroom, a walk-in closet, and bathroom. Additionally, we increased the size of the third-level corridor/stairwell entrance and installed a hall closet and French doors to the third-floor study. We collaborated with the homeowners and settled on a creative design scheme to merge the contemporary style that they wanted while preserving most of the historic architecture in the homes original style. After prioritizing the primary and circulation areas, we removed a few outdated features and ended up with a clean canvas for planning out a new layout with excellent storage options and cleaner finishes.
The homeowners wanted a modern aesthetic and greater mobility throughout the third floor. To meet their vision, our design team went to work and presented a series of options that would optimize the space for easy movement around the busier areas while moving toward a more modern, clean aesthetic. Picking up on the clients concern for their child coming up the stairs in the middle of the night, we were able to add LED step lights on the stairs leading to the third floor bedroom, ensuring both parents and child had a safe and softly lit pathway.
Remodeling with Bellweather Design-Build
Not only did this Philadelphia remodel achieve what the homeowners expected but our clients also appreciated our level of professionalism, communication and attention to detail demonstrated by our Bellweather Design-Build team.
Our unique approach to design development helped guide them through thoughtful architectural options. Our planning and renovation process was key to delivering a rewarding experience that was on time and on budget. This was a solid success for everyone involved in the project.
Features
- Bead board and chair rail in primary bathroom with wallpaper to ceiling above
- Custom Bertch bathroom vanity cabinet painted “SW Mt. Etna” with custom ‘Lucciare Calacatta Gold’ countertop and backsplash
- California Closets fit out
- Ballard Design's Apothecary cabinet
- Tile Bar's 'Nirvana Snow' penny tile for the bathroom walk-in closet
- Delta Champagne Bronze plumbing fixtures and bathroom accessories
- ICO Programmable Electric Towel Warmer in Primary Bathroom
- Automatic night-light stairwell lights from 2nd to 3rd
- Various ‘Shades of Light’ Fixtures throughout

.jpg?width=675&height=450&name=Photos-0019%20(10).jpg)
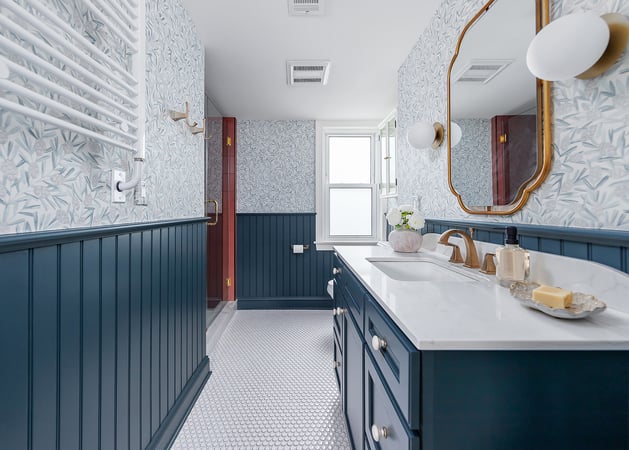
-1.jpg?width=675&height=450&name=Photos-0021%20(2)-1.jpg)
.jpg?width=676&height=450&name=Photos-0025%20(3).jpg)
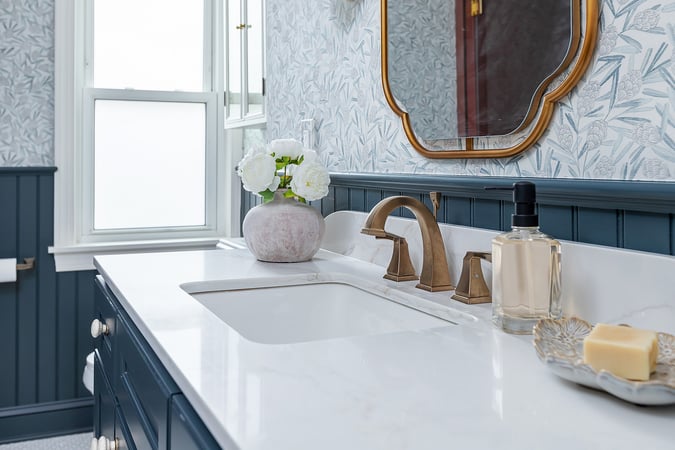
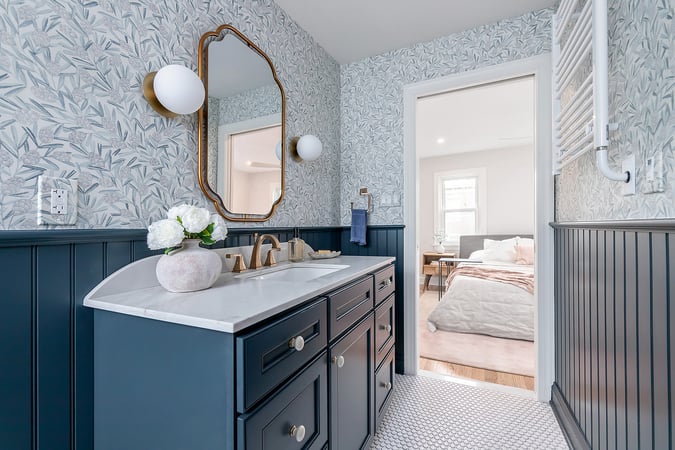
.jpg?width=676&height=450&name=Photos-0009%20(5).jpg)
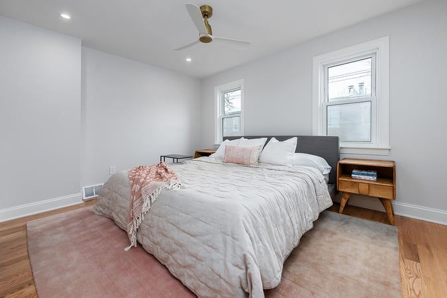
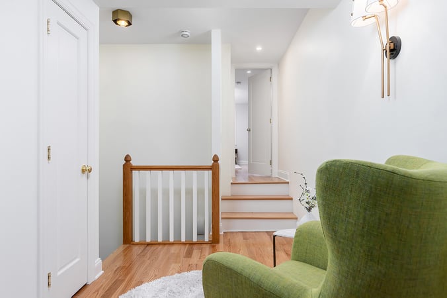
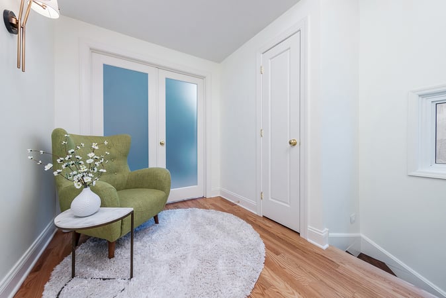
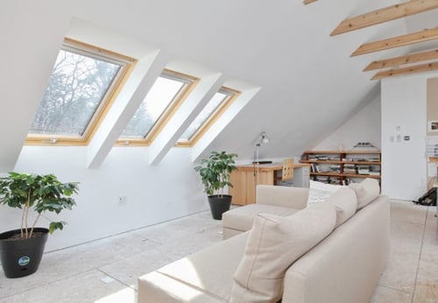
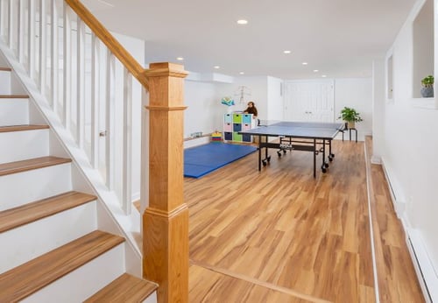
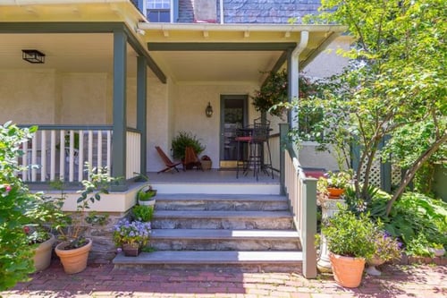
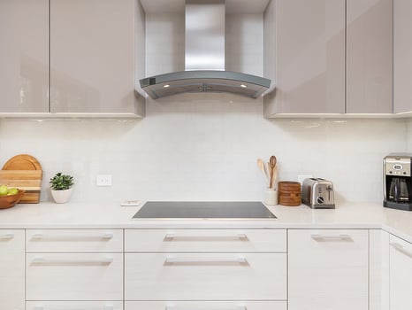
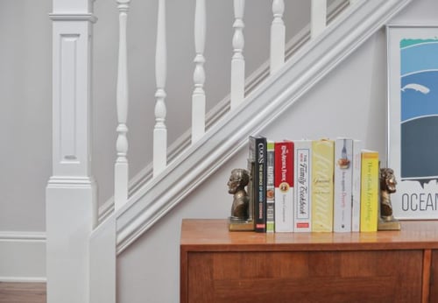
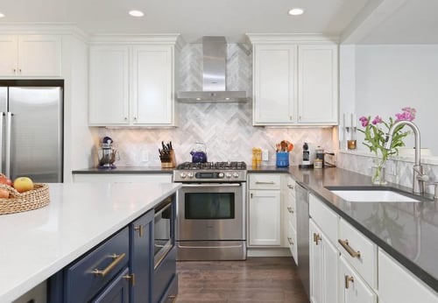
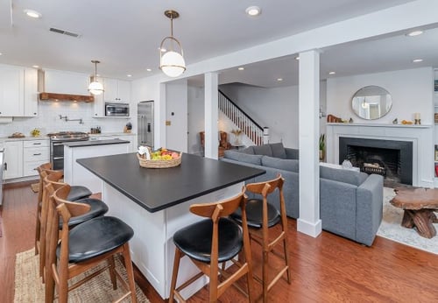
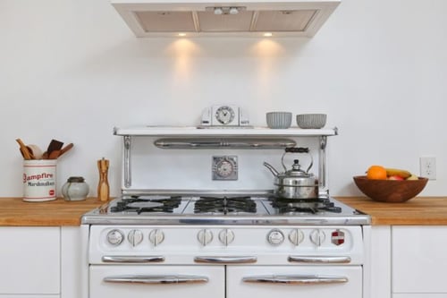
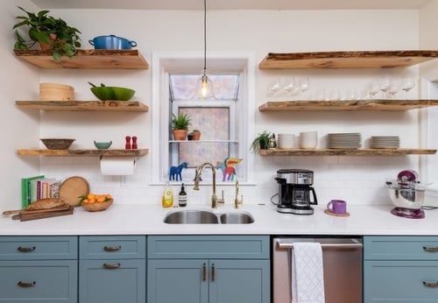
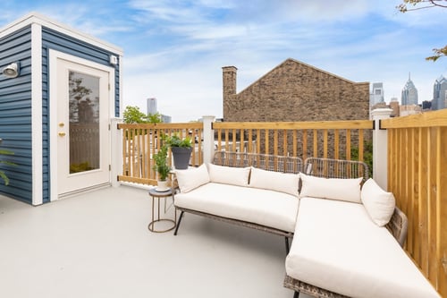
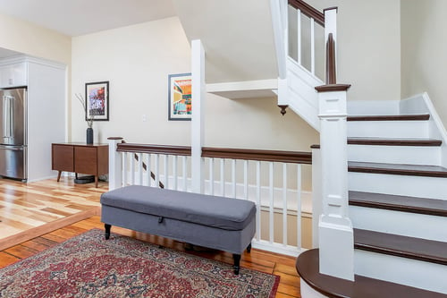
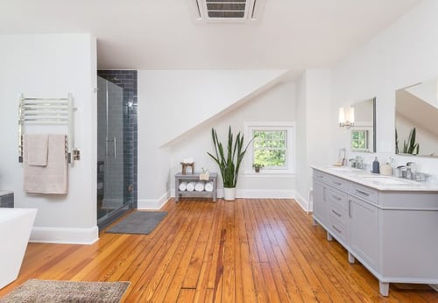
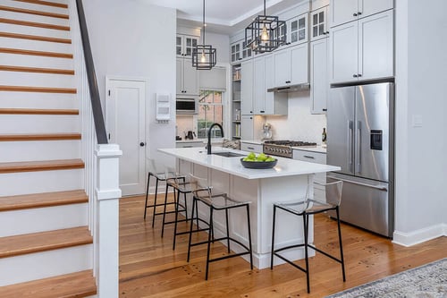
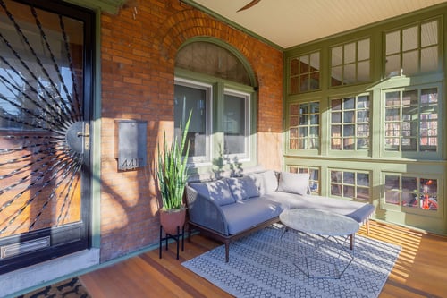
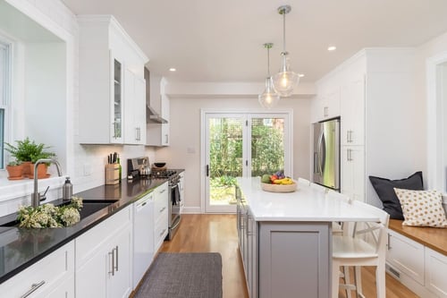
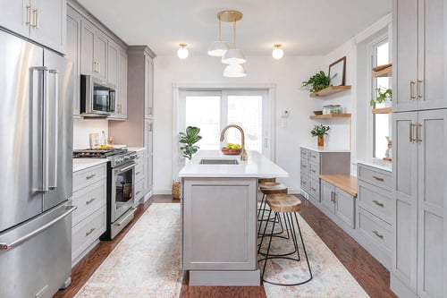
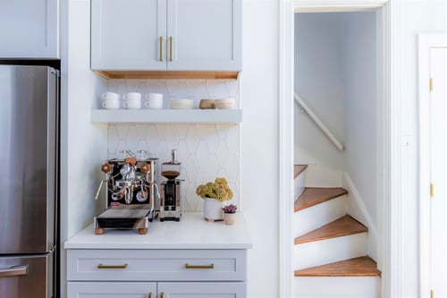
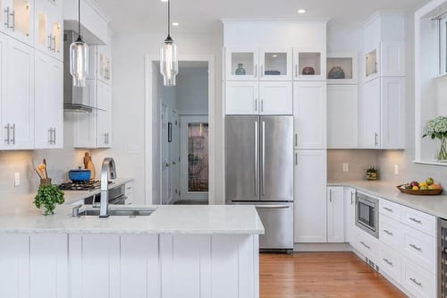
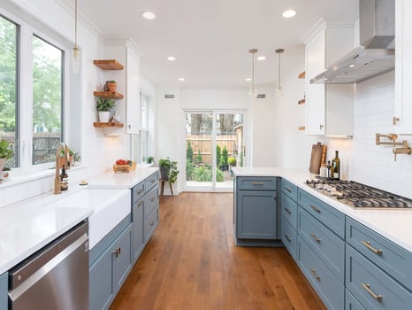
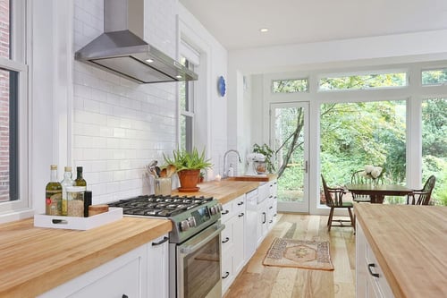
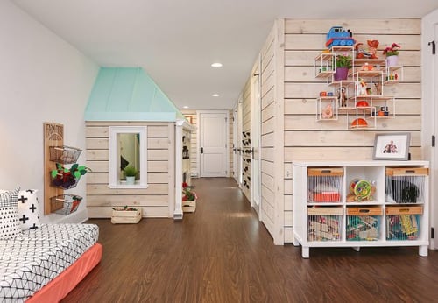
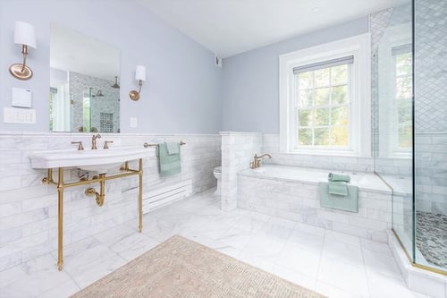
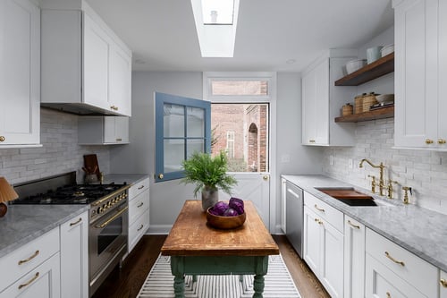
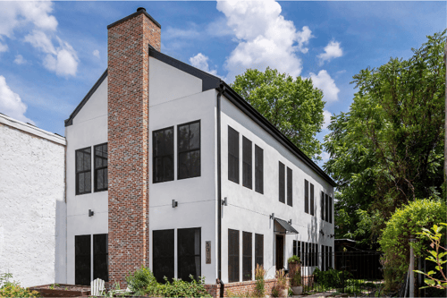
.jpg?width=500&height=350&name=KTransitional%20Kitchen%20Remodel%20(9).jpg)
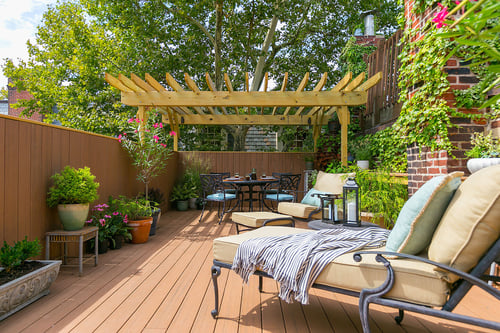
.jpg?width=500&height=350&name=G%20Kitchen%20Remodel%20(6).jpg)
