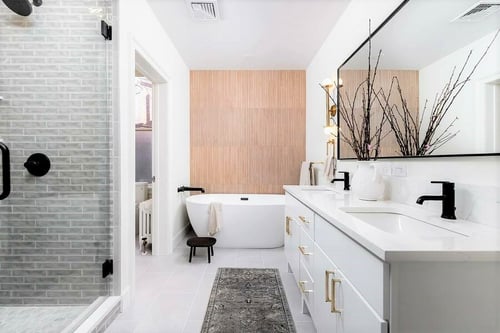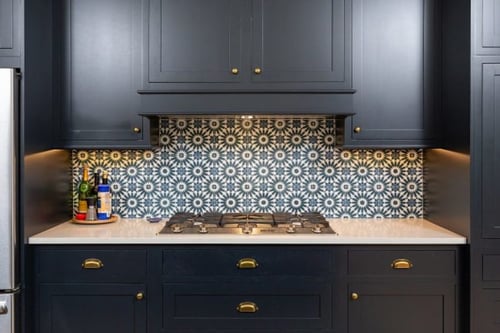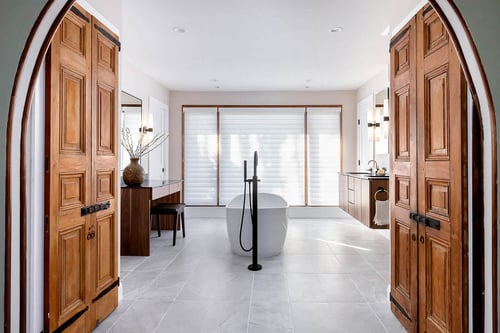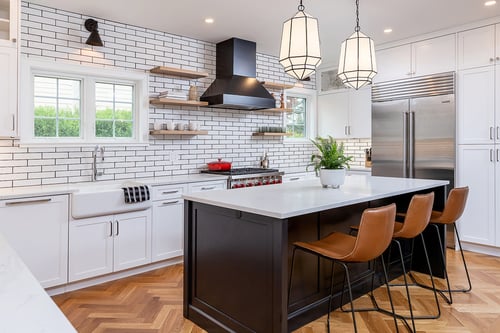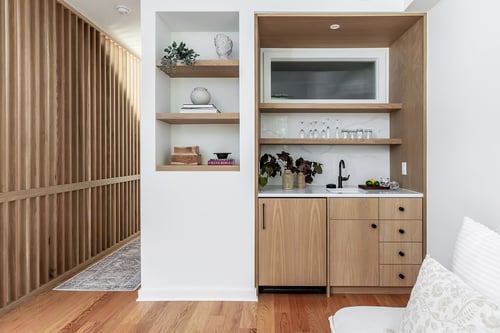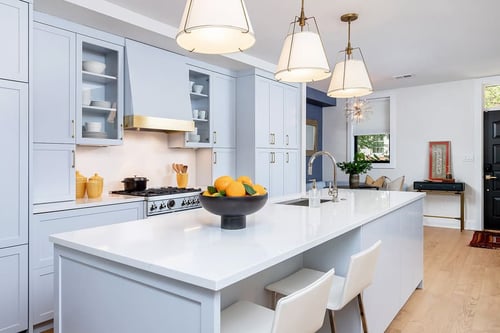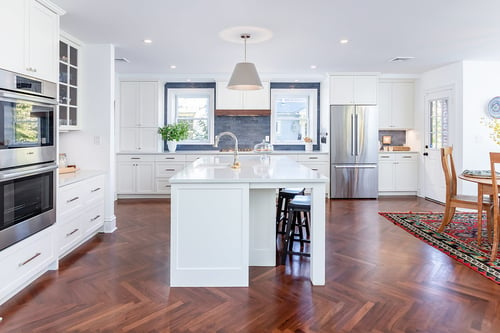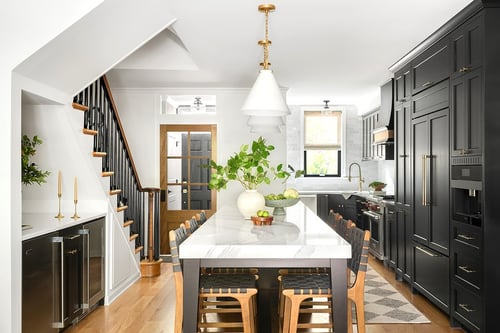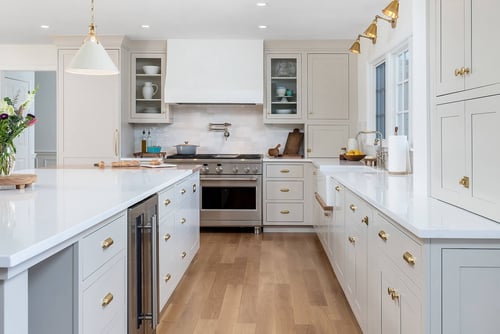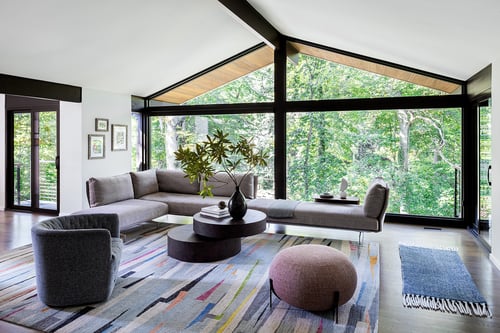Our Portfolio
Fitler Square Custom Rooftop Deck with Multiple Spaces to Enjoy
Location: Fitler Square, Philadelphia
Building type: Rowhome
Renovation style: Traditional
Outdoor space for Philadelphia homeowners is often difficult to come by since many yards are either non-existent or too small for families to enjoy the outdoors. One solution Philadelphia homeowners love is a rooftop deck.
Our clients purchased their home with an existing rooftop deck but they couldn’t enjoy using the space for several reasons. The existing deck was showing signs of aging, with ensuing safety and structural problems. Additionally, their deck was open and expansive, with no interesting features or defined areas inviting them to relax with family and friends. These clients approached us with the need for professional engineering and design advice to help solve their rooftop decks issues in order to create a space they could appreciate and enjoy.
Updating an existing rooftop deck in Philly
One of the goals for this project was to upgrade the structural components of the deck to ease the client's uncertainty of the structure. After our team explored and assessed the conditions of the existing rooftop deck, we determined that the underlying structure of the deck was unsafe. Given the poor roof drainage, causing debris build-up under the deck, the roof was in need of replacement. In order to provide a full warranty on the entire deck and roof system, it was best to start anew.
Before the roof membrane could be stripped and replaced, the structure of the deck had to be designed. This integrated planning was important because the weight of the original deck had been installed over the old rafters and was improperly overloading the 150 year old roof structure. Once we had designed the proper load points, we replaced the roof membrane with an integrated structural bearing solution. With these safety concerns addressed and resolved, our design team could start planning the style and aesthetic of the roof deck.
Designing a roof deck as an extension of your home
Philadelphia row homes are typically long and narrow, and can present design challenges as we determine how the family will use the spaces that we create. Often, the goal is to create open connections to defined use areas. The “long and narrow” design challenges were present on this rowhouse roof deck as well, so we developed a number of ideas for how our clients might want to enjoy the large deck.
The original open layout of the roof deck made it difficult for the homeowners to enjoy the rooftop deck because it presented too much of an open floor plan. Our design team presented several layout options to address the clients’ stated needs for living, lounging and dining areas. The new deck layout ultimately allowed our clients to do all the things they wanted to use the rooftop deck for, including basking in the warm spring sun on the lounge chairs, enjoying summer dinners out of direct sunlight under the pergola, and even cool fall nights taking in the sunsets.
Working with design-build professionals allows for much more in the exploration of creative solutions that not all homeowners may think of when asking professionals for costs. For space utilization on this deck project, the Bellweather design team presented options for a number of functional features. One successful detail is a wall-mounted live wood shelf that travels along the entire length of the roof deck. The shelf not only looks great but also provides a perfect place to display plants and their decorative garden art. Our clients mentioned that one of their favorite aspects of the deck is this live edge shelf is when their guests pull up bar stools and use it as a place to enjoy drinks while enjoying views of the city.
Creating a year-round outdoor space to enjoy
The design feature that stands out most of all on this rooftop deck is the custom built pergola. It’s not just because of the beautiful walnut stain that complements the historic brick so nicely, but because of the design appeal and its functionality.
The original rooftop deck was often overheated with direct sun. You may be wondering, Who wouldn’t want that? But during peak summer months the direct sunlight was overwhelming at times and made it impossible for the homeowners to enjoy the deck for until late in the evening
With the goal of creating a welcoming outdoor space for our clients to enjoy throughout different seasons we decided to add a pergola for much needed shade. Summer isn’t the only time the roof deck is used, but it’s a great place to set up with a book or a snack and enjoy the warm sun on cooler spring and fall nights. The homeowners mentioned that one of their greatest enjoyments on the deck is sitting back in one of the lounge chairs while the warm, spring sunlight bathes you after a long and cold Philly winter.
Rooftop Decks in Philadelphia
Working with a design-build firm allows you to create a well designed and executed rooftop deck. When professionally designed, a rooftop deck has the potential to add a luxury feel to your home and provide a new outdoor place to escape to — and not to mention a place to potentially see the amazing views of the Philly skyline.
If you want more sun and open air in your life, particularly within the comfort and convenience of your own property, one option to consider is a rooftop deck. Allow us to support you through one of the most rewarding home investments by contacting us today.
Features
- Custom Pergola Structure
- Composite Moisture Shield Decking in a "walnut" finish

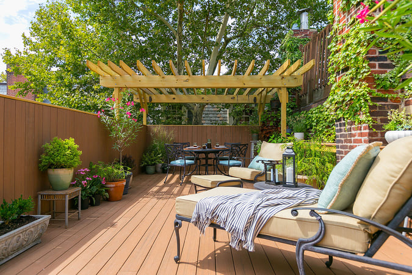
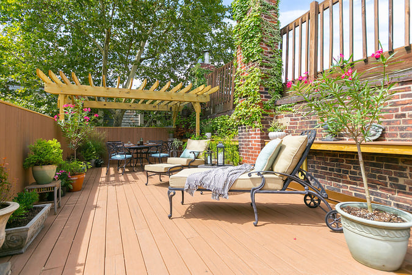
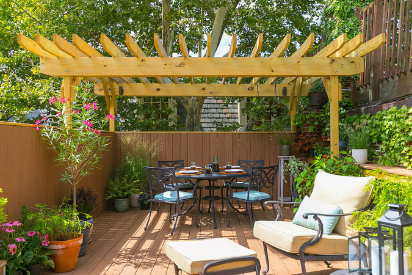
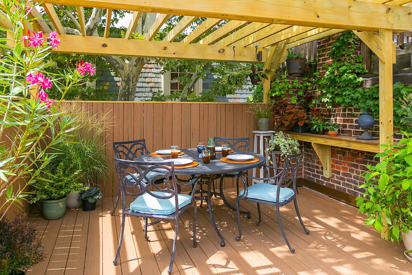
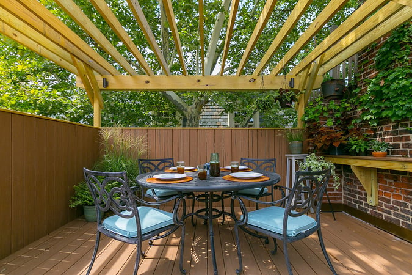
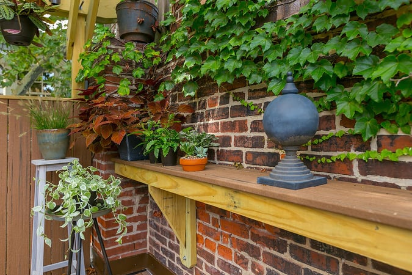
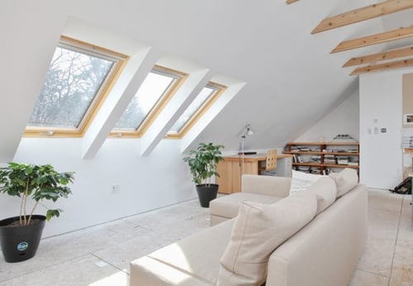
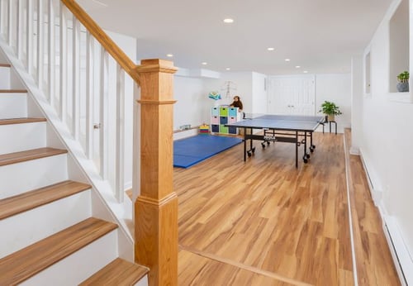
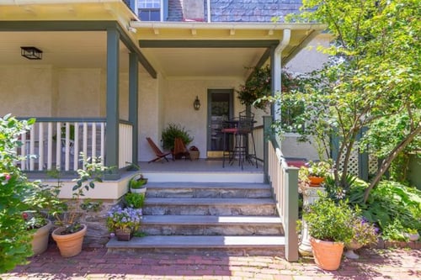
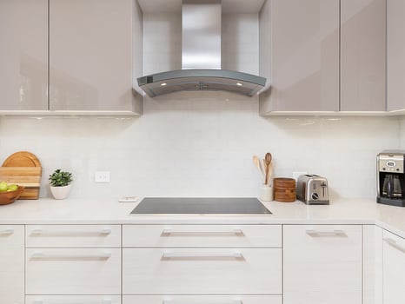
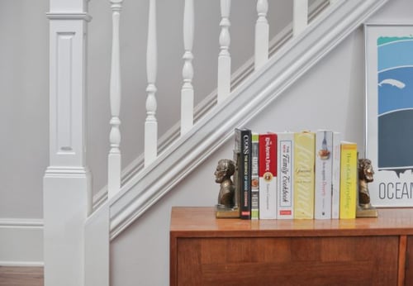
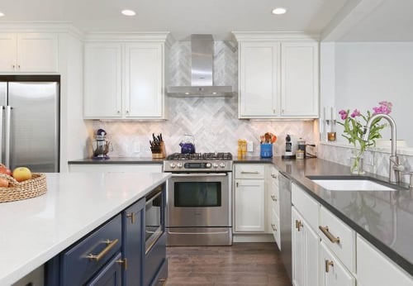
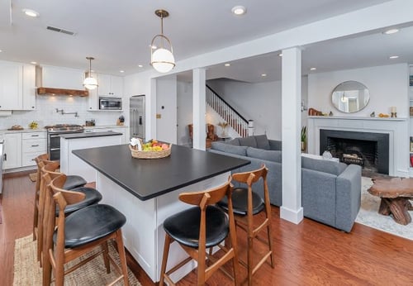
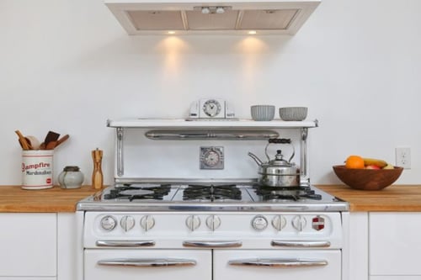
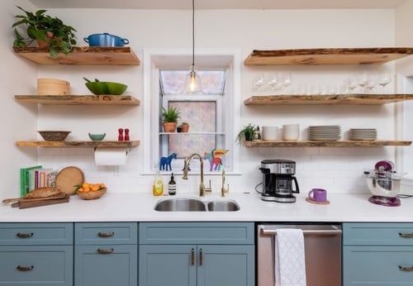
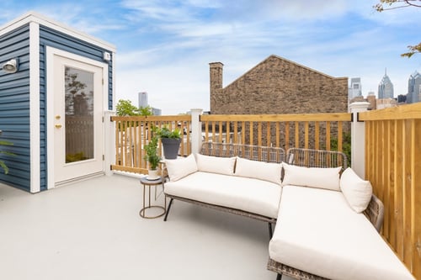
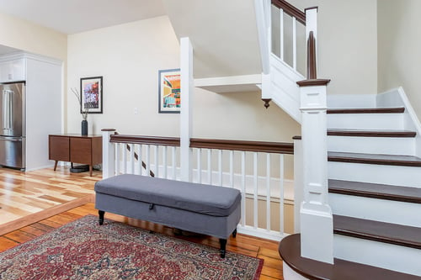
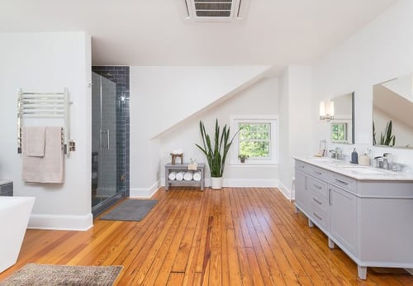
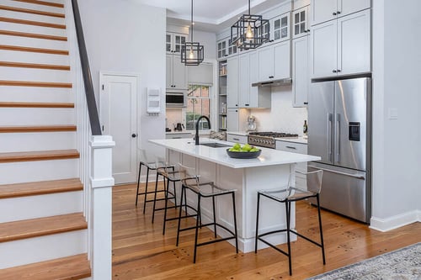
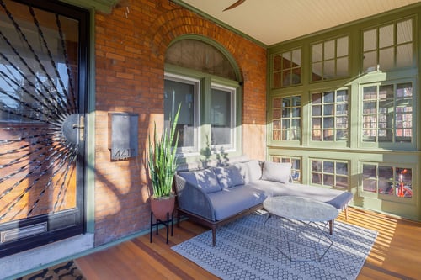
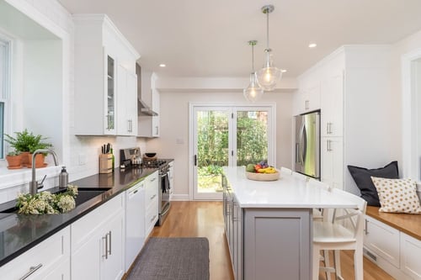
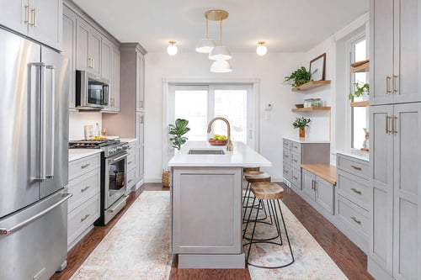
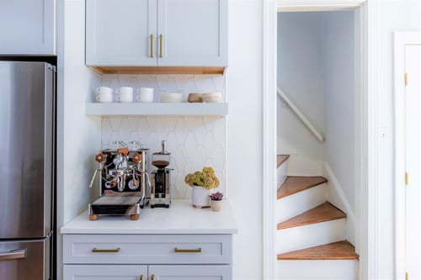
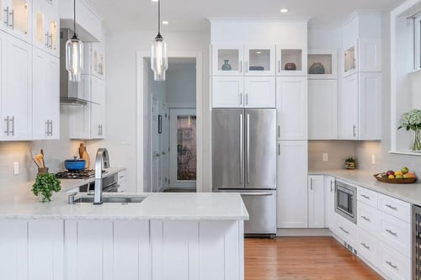
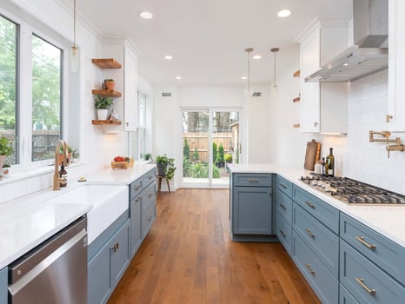
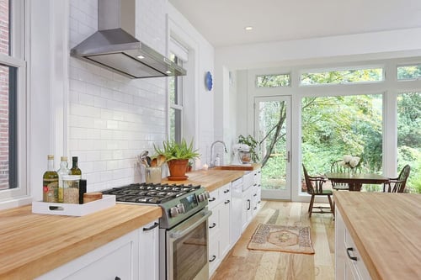
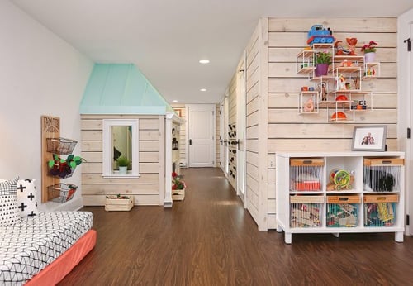
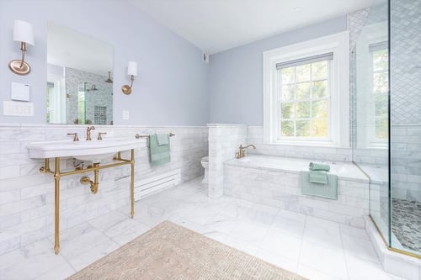
.jpg?width=500&height=350&name=Photos-0013%20(23).jpg)
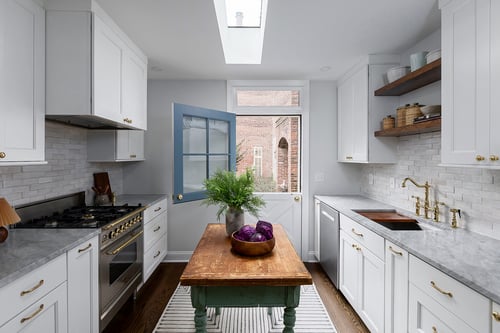
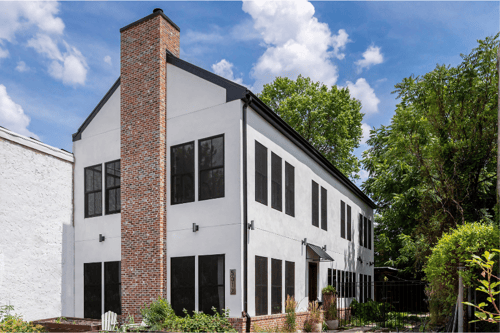
.jpg?width=500&height=350&name=KTransitional%20Kitchen%20Remodel%20(9).jpg)
.jpg?width=500&height=350&name=G%20Kitchen%20Remodel%20(6).jpg)
