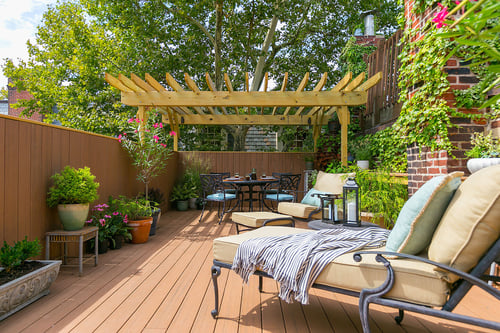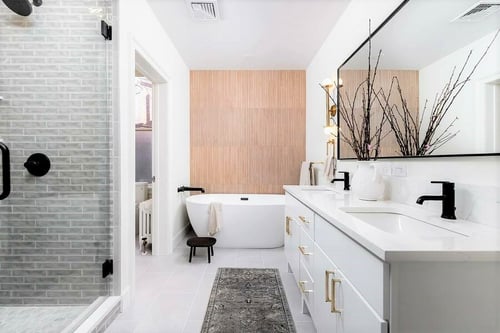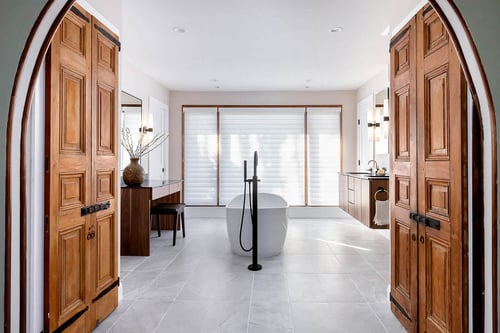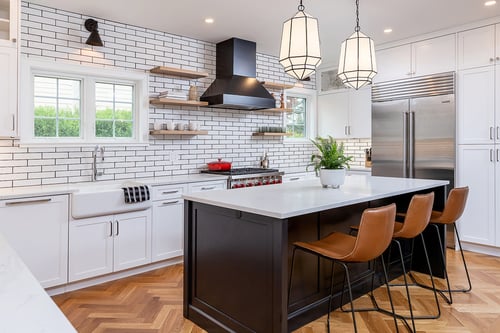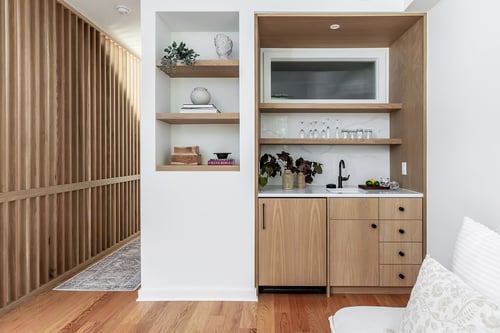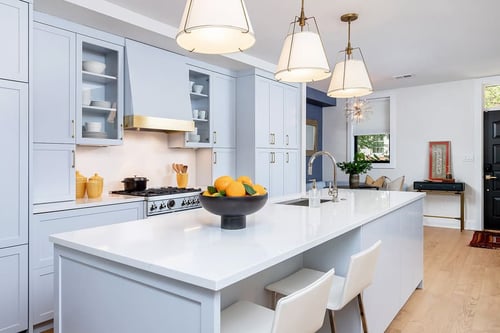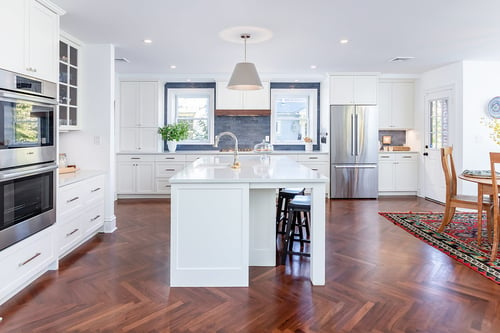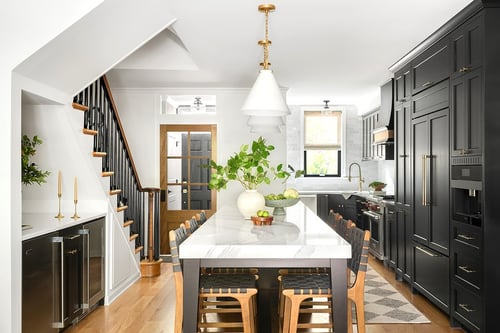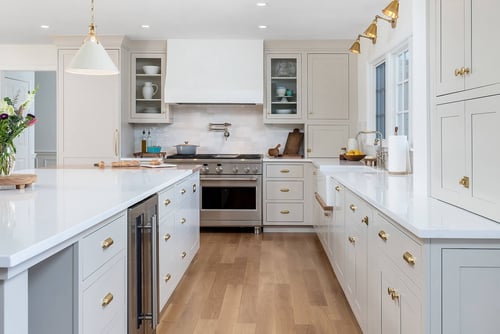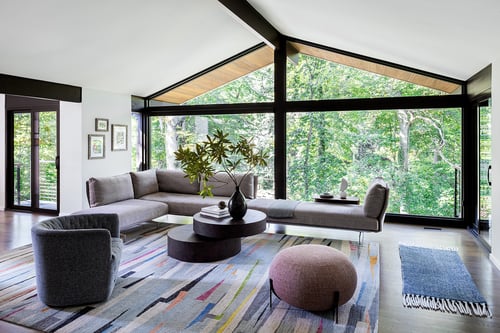Our Portfolio
Transitional Kitchen Remodel and First Floor Update in Spruce Hill, Philadelphia
Location: Spruce Hill, Philadelphia
Building type: Twin
Renovation style: Transitional
The kitchen as “Heart of the Home” sets the tone for family routines and social life. For these homeowners in Spruce Hill, their original kitchen was not only difficult to cook in, but it also negatively influenced their patterns of eating and remote work.
When our team at Bellweather Design-Build first toured this home, the small kitchen was not only closed off from the rest of the first floor, but also had minimal natural light flowing in from the front and rear of the tome. The kitchen had an oversized island in a small space, which constricted natural walking paths. Further, the odd layout and proportions made food prep a challenge, and the kitchen seating options did not provide adequate space for dining. After taking note of these complaints from the homeowners, we clearly understood that the current space was not working for many reasons.
Changing Layout and Lighting A Cramped and Crowded Kitchen
Not only was the first-floor area too enclosed, but the usable square footage also was not optimized. In addition, with no formal dining room or office space, the homeowners often found themselves making their kitchen table into a makeshift home office. As full-time remote workers, this was getting difficult for the couple to sustain any longer.
To create a first floor that met our client's goals, our team decided to completely remodel both the kitchen and the surrounding area leading to the rear patio. Our first goal was to create a better physical and visual flow, optimize floor space, and improved lighting.
While we maintained the existing basement access, we removed a rear stairwell connecting the kitchen and second floor, transforming the stairwell into a closet for additional storage. To introduce more natural light from the rear of the home, we replaced all the dining room and kitchen windows and installed a double sliding glass door.
Next, we reworked the kitchen layout itself to include a long island with plenty of space around it to facilitate natural walking patterns and even accommodate barstool seating, as well as a second prep sink. We also reimagined cabinetry locations to optimize storage, adding both a pantry and a dry bar; this required adjusting cabinet sizes and configurations to allow for the appropriate head clearance on the basement stairs. The new space features creative transitional kitchen ideas like two-toned cabinets, brass fixtures and finishes, and a chef-style range.
Finally, we added a small addition on the rear of the home to create a custom office space with ample room for two workstations, complete with built-in storage. The office benefits from plenty of natural light from the adjacent patio, improving the atmosphere and the connection with the outdoors.
Going the Extra Mile with Bellweather Design-Build
After we completed the kitchen and home office renovations, our clients realized that the flow between the newly remodeled area and the original dining room lacked stylistic cohesion. Even though dining room improvements weren’t included in the original contract, our Bellweather team value-engineered some of the refinishing of the original stain-grade trim in the dining room, giving the room an update without breaking the bank.
After the project was complete, the homeowners were happy to leave us with these words, “We are thrilled with the quality of the build and the skill of the trades-people that have worked on the project. We found the Bellweather team to be extremely detail-oriented, thorough, and meticulous. We were pleased to see the various tradespeople treating our home with respect and to have any questions or concerns we had addressed with patience, confidence, and expertise.”
If you are searching for a remodeling partner to improve a Spruce Hill or Philadelphia area home, you should consider a design-build firm. Don’t hesitate to contact us Bellweather for advice. We’d love to help you plan your dream kitchen or whole home remodel today.
Features
- Brass fixtures/finishes on lighting and hardware
- Slender wine fridge at dry-bar
- Prep sink at island
- Unique pantry solution to hide basement stairwell slope within the void
- Moody teal shaker cabinets
- Two-toned kitchen cabinets (white uppers, dark bases)
- White quartz from Pental Quartz
- A Wolf range

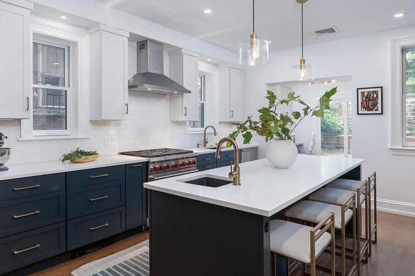
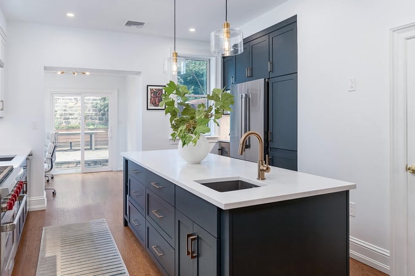
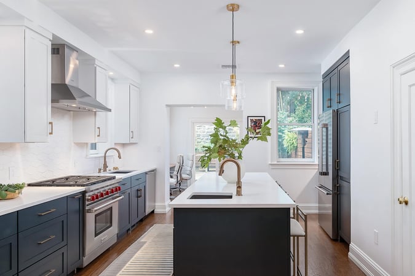
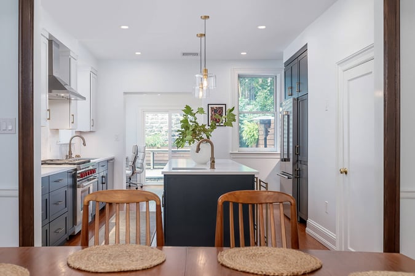
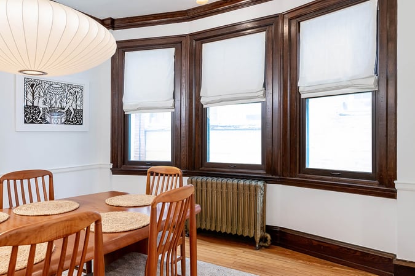
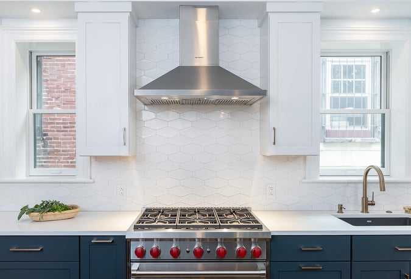
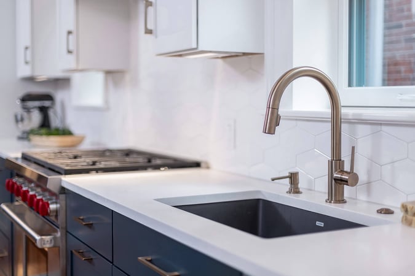
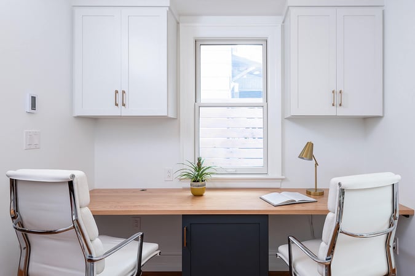
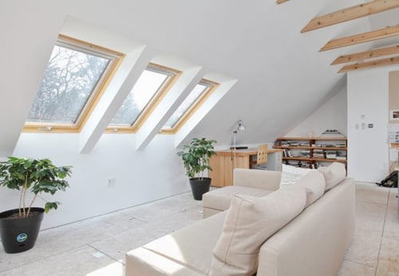
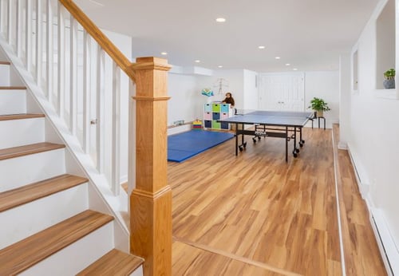
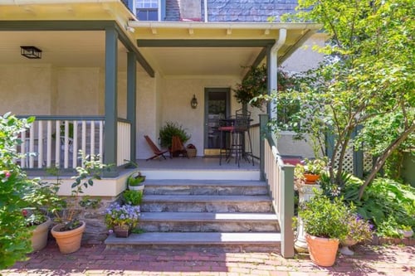
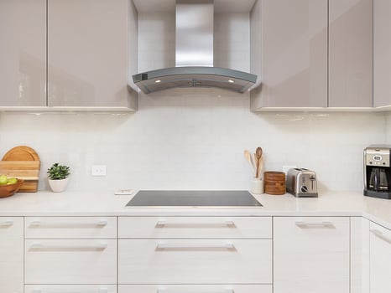
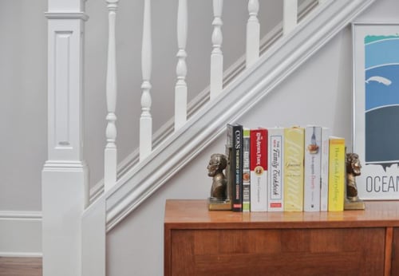
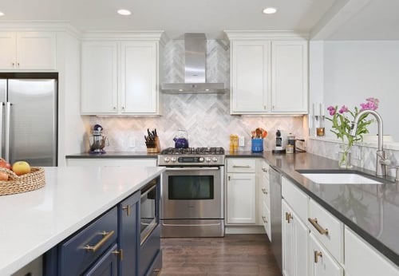
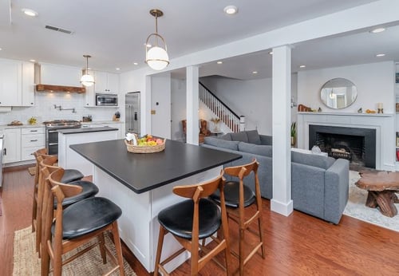
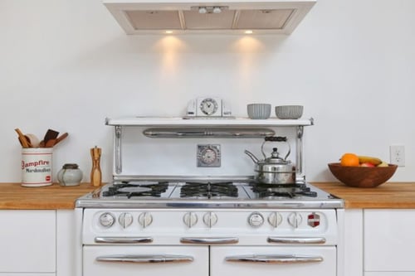
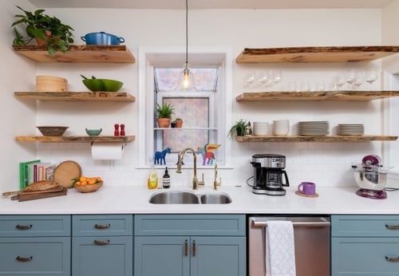
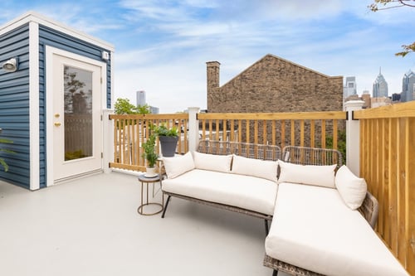
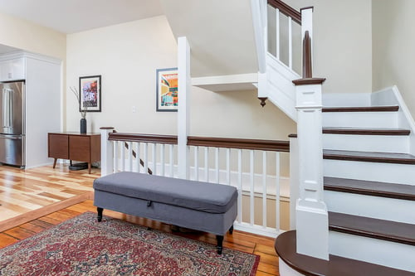
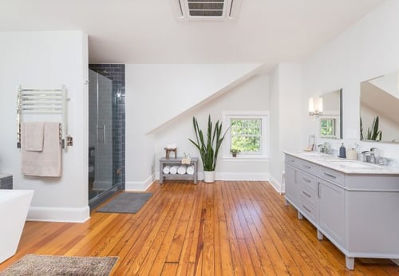
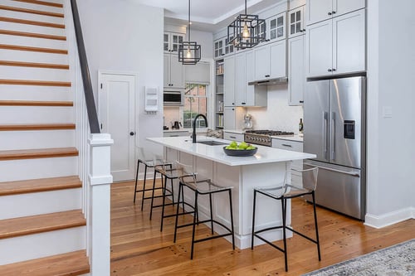
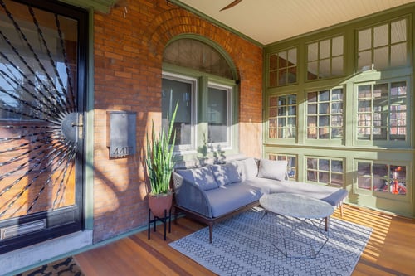
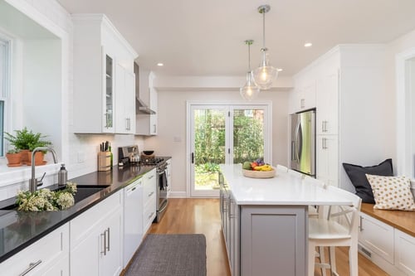
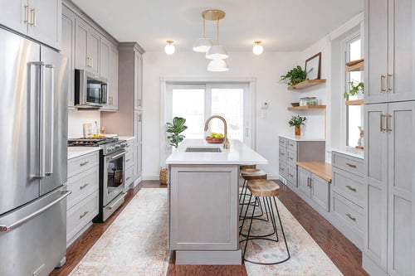
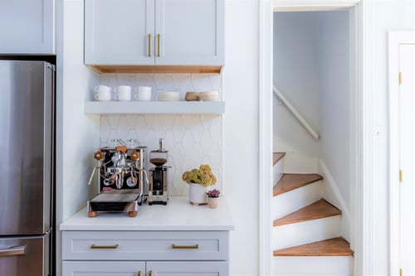
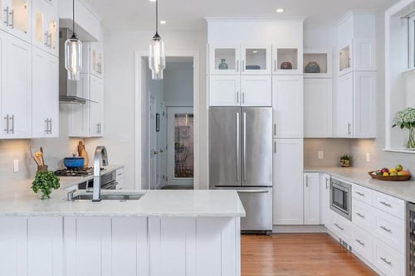
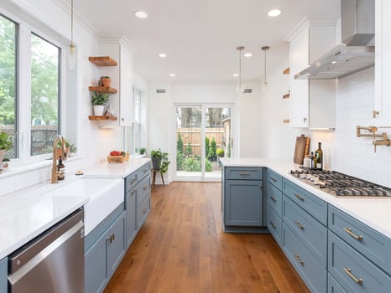
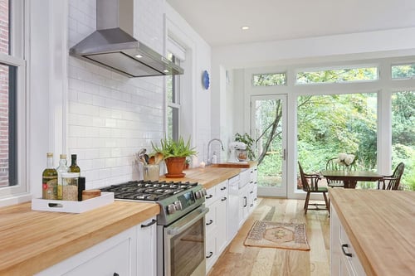
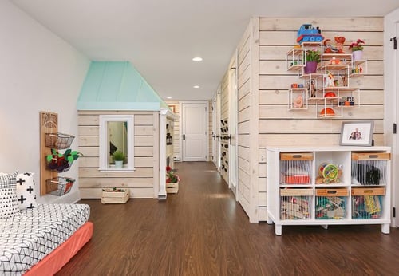
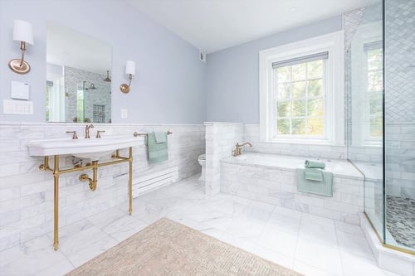
.jpg?width=500&height=350&name=Photos-0013%20(23).jpg)
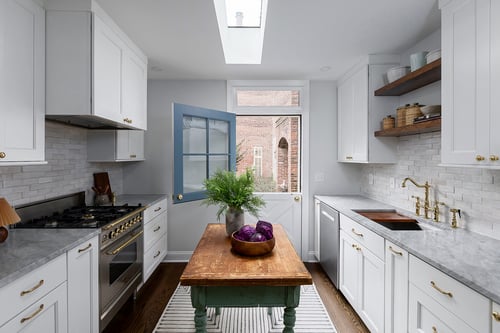
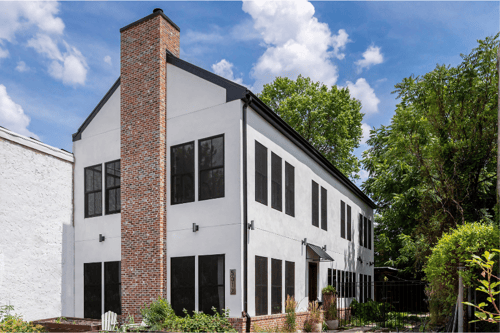
.jpg?width=500&height=350&name=KTransitional%20Kitchen%20Remodel%20(9).jpg)
