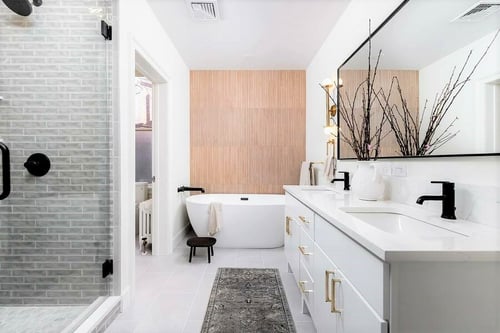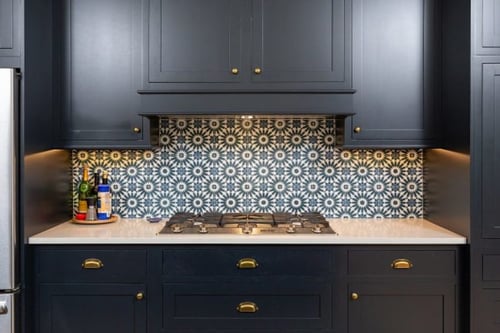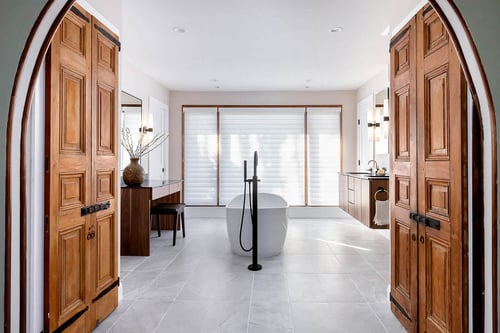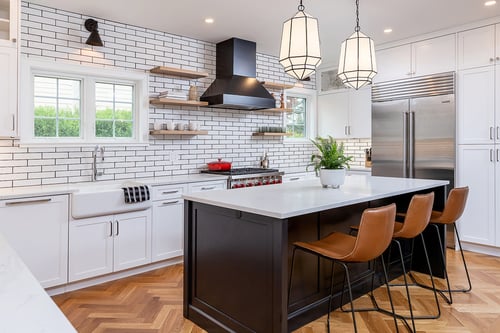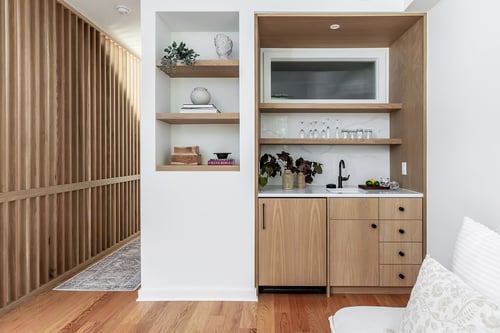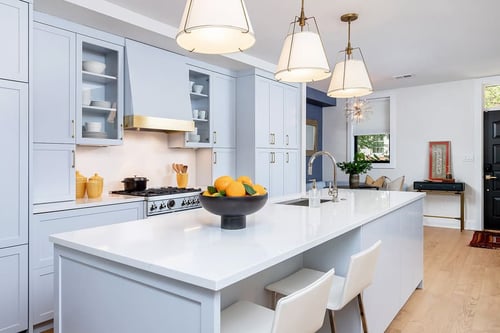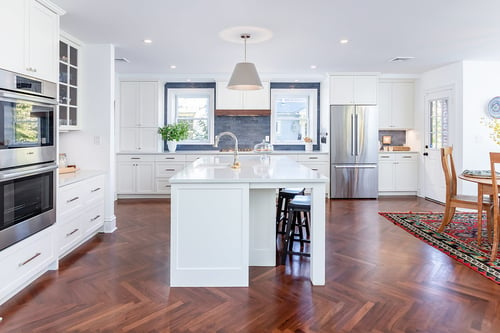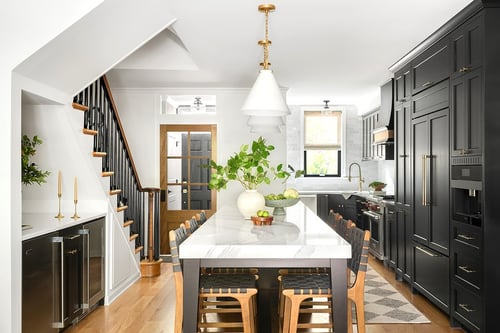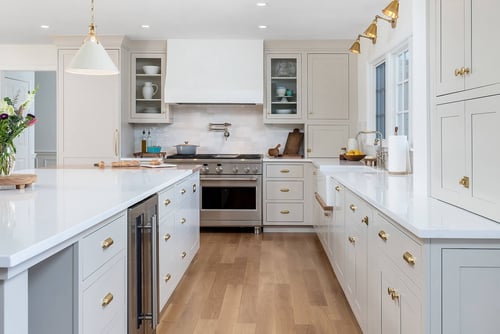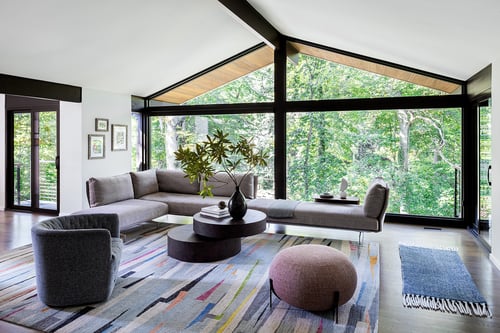Our Portfolio
New Construction with Historical and Timeless Elements
Location: West Philadelphia
Building type: English Cottage
Renovation style: Eclectic
We don’t often have the opportunity to help our clients with new construction projects, simply because there are so many wonderful homes to improve in and around Philadelphia. Yet for this repeat client, we were presented with a unique opportunity to design a new home in our very own neighborhood, just 10 blocks away from our offices in West Philadelphia.
After our client purchased the double lot, our design team discussed big picture goals with our client and then began the site assessment to determine the best options for the new siting. The focus for our client was to create a driveway access to an existing garage at the rear corner of the property and find a good orientation for a new-construction, 2-story home towards the front of the property. In terms of home design, the homeowner asked us to create a spacious feel with an open first-floor plan with 10' ceilings on each floor.
Creating an Exterior that Sympathizes with the Original
One important concern for this homeowner was that we find a way to thoughtfully tie-in the architectural style of the new home’s aesthetic to the existing garage structures that were purchased with the lot. Stephanie Hoffmeier, the designer on this project, suggested a classic but neutral white stucco with brick sill and header accents to tie in the brick from the garage. We worked with CAVA Building Supply in South Philly to identify options and our client to source salvaged bricks at the exterior and it turned out beautifully.
During the design phase, we explored several layout options for the lot. The version that was ultimately chosen created an outdoor private space that had a courtyard-like feel in between the new home and the garage. This created an enclosed compound that provided an extended driveway space and also an opportunity for the homeowner to exercise her green thumb with an extensive garden area and planter boxes. The courtyard garden is not the only area that provides a green-space for this homeowner to enjoy, the front yard has several flowering plants and herbs which contribute to a winning curb appeal.
Other exterior features that are unique to this new construction home include a historic room which we connected behind the new house as a rear entry point with French doors, a facade chimney featured as an architectural accent, high gable end parapets connected by a flat roof, skylight, full eight foot tall glass entry door on the driveway entrance.
A Chefs Dream Kitchen
While much of the first floor is an open plan, the kitchen rests in the center of the space. This kitchen is striking with an acid finished concrete floor and an accent wall of marching windows over the long counter. Other additional features draw attention and might interest any curious chef!
As you enter the kitchen you may think that you are seeing double, because in the center of the kitchen are two custom-built island tables added by the client, following completion of our work. They turned out beautifully. The style and stain go well with the trim accent on the range hood and the finish of the stairs, creating a rustic vibe and feel in the industrial-modern interior.
Our client opted for two side by side gas ranges with an oversized hood above them. There are also two dishwashers flanking the kitchen sink. These and other design elements were collaboratively developed during design exploration so that layouts and working clearances could be validated early in the process. Our client has been extremely happy with her choices.
The wall of windows over the kitchen sink overlooks the courtyard, and presents a beautiful backdrop in the kitchen, in tandem with the run of cabinetry below it. On the other side of the kitchen, is a wall of cabinetry, coffee bar, large commercial fridge and unique storage solutions.
Overall, despite this being a new build, this home has some really interesting and thoughtful historic details that were driven by the homeowner. Early in design, she discussed her interest in various architectural salvage elements that would provide unique character and set this design apart from other new construction projects. For instance, the wood burning stove in the center of the living room adds a vacation cabin feel to the oversized kitchen area. Another unique feature throughout the home are the 10’ ceilings and 8' tall interior doors, which adds a dramatic scale to an already large home.
Eclectic-Style Done Right!
Eclectic style involves the careful application of different styles, juxtaposing textures, and contrasting colors coming together to create a cohesive design. Most of the time eclectic interior design is all about experimentation and play, and our client’s home is no different. This homeowner has several art pieces that lean more modern, while other accents and details could be seen as industrial, farm house, or even traditional. We aren’t biased, but one of our favorite pieces of art is her original floor plans of the home displayed as art (add photo).
Eclectic design is about thoughtfully presenting your unique personality through interior design, and that’s just what this home turned out to be. From the vintage furniture pieces, to the nautical rope on the stair railing, and timeless fixtures in the bathrooms – this space brings many great styles together. We approve!
Working with Bellweather Design-Build
At Bellweather Design-Build, we are invested in providing each client with a unique and positive home remodeling experience in Philadelphia and the Main Line area. Our refined design-build method not only promotes productive builder/client collaboration, it also encourages other design and remodeling specialists to contribute solutions during the planning process.
Allow us to support you through one of the most rewarding investments of your life by contacting us today.
Features
- Finished concrete slab for the first floor
- 'Rustica' brand and Anderson A-Series exterior doors
- Marvin Integrity Exterior Windows throughout supplied by Springhouse Windows & Doors
- Salvage Brick (exterior) from CAVA brick

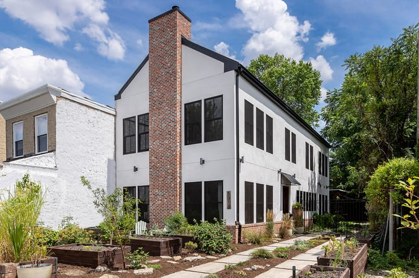
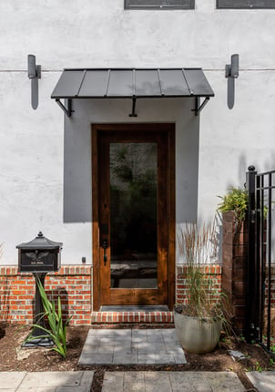
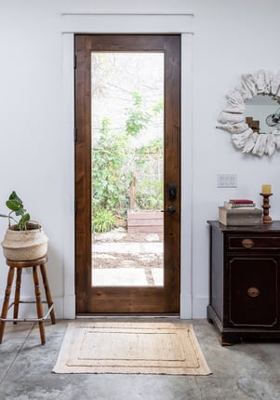
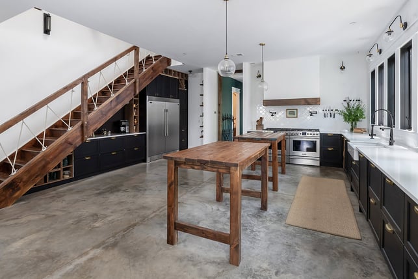
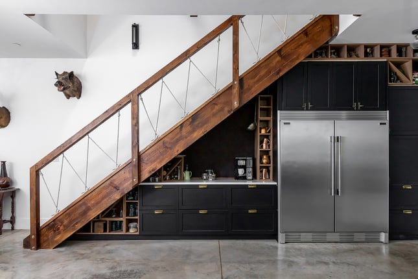
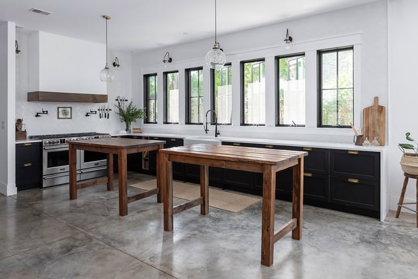
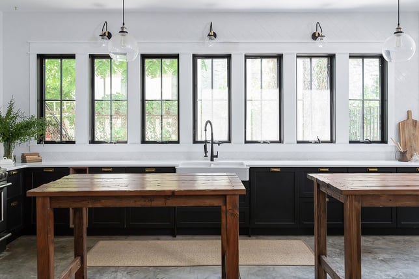
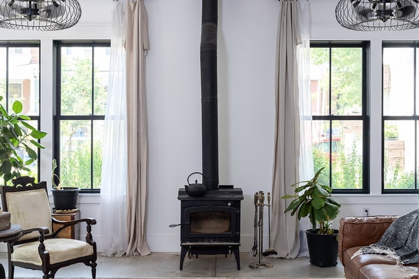
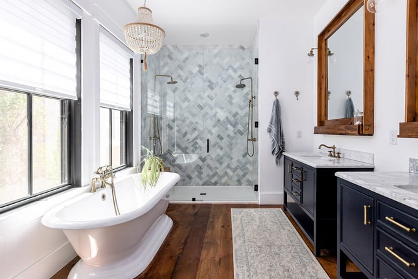
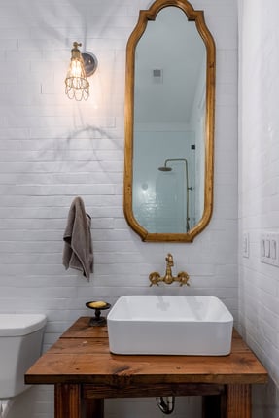
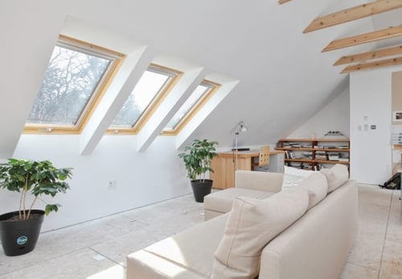
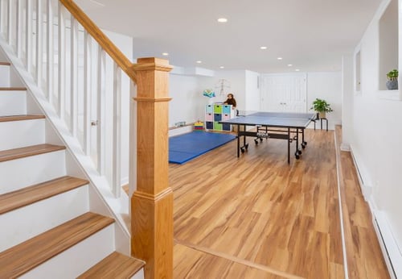
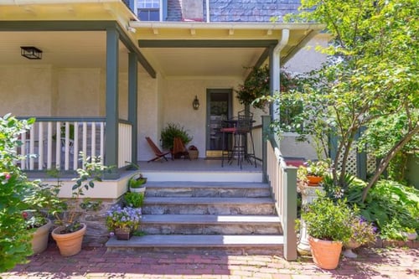
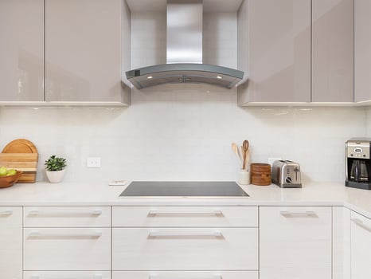
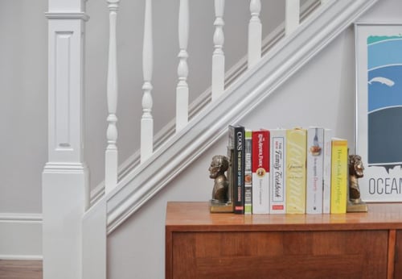
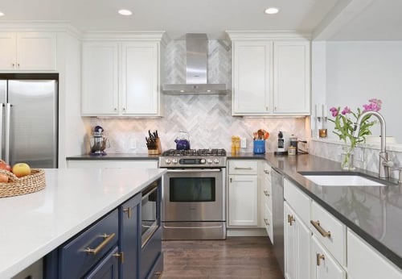
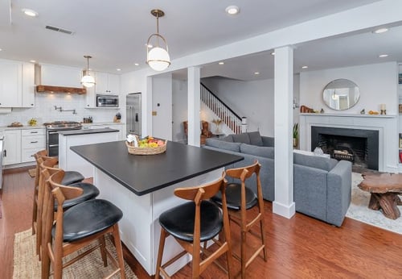
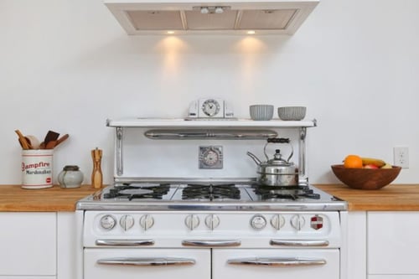
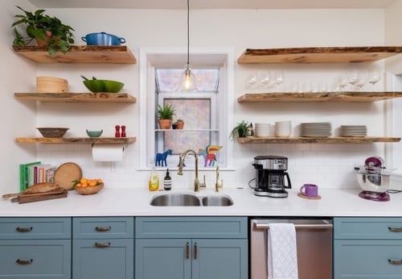
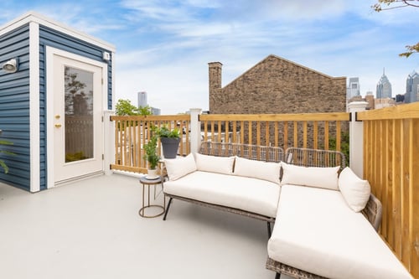
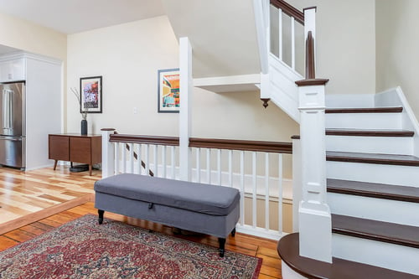
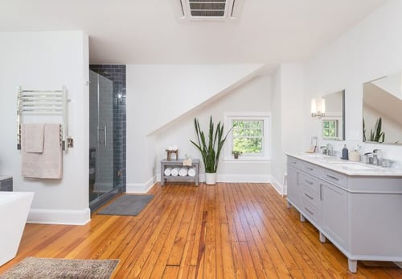
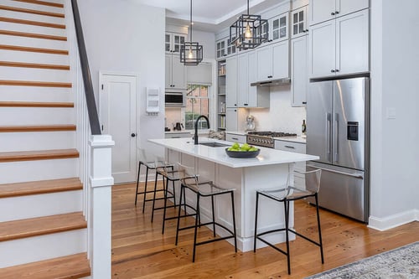
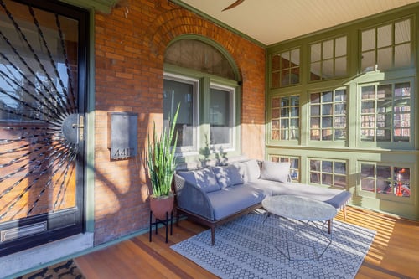
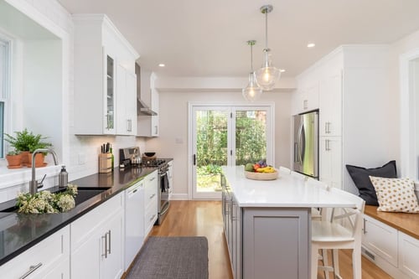
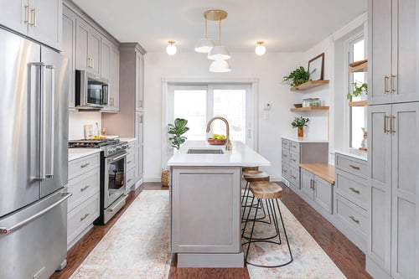
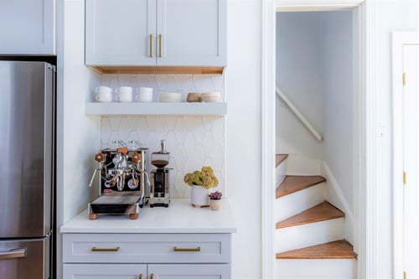
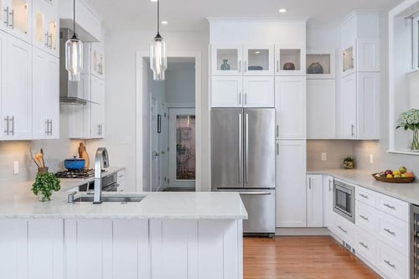
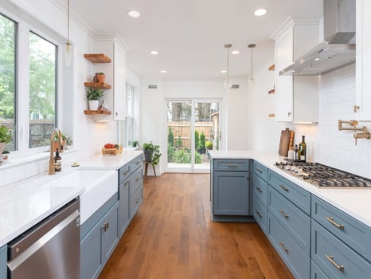
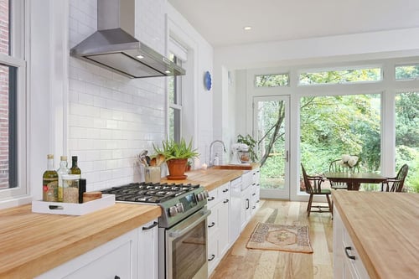
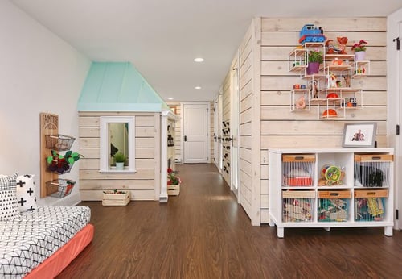
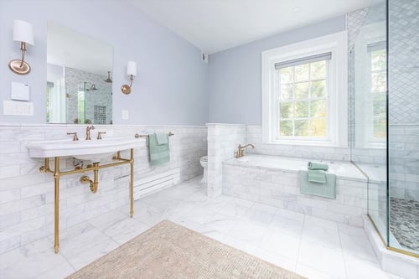
.jpg?width=500&height=350&name=Photos-0013%20(23).jpg)
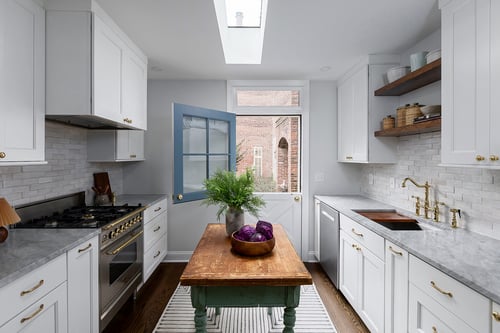
.jpg?width=500&height=350&name=KTransitional%20Kitchen%20Remodel%20(9).jpg)
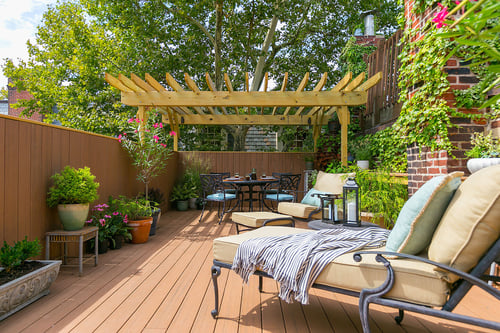
.jpg?width=500&height=350&name=G%20Kitchen%20Remodel%20(6).jpg)
