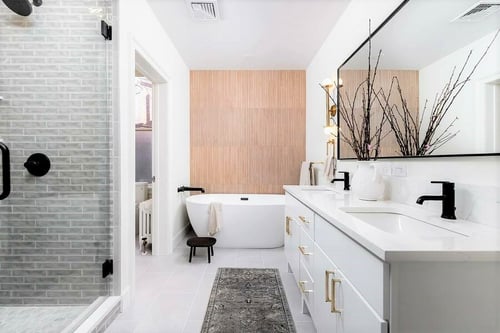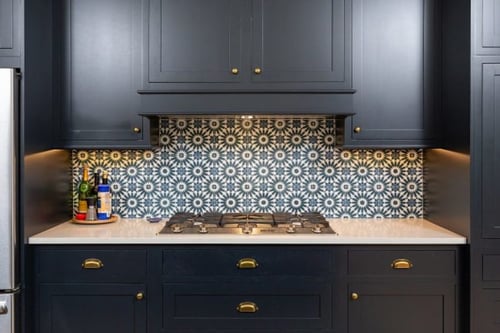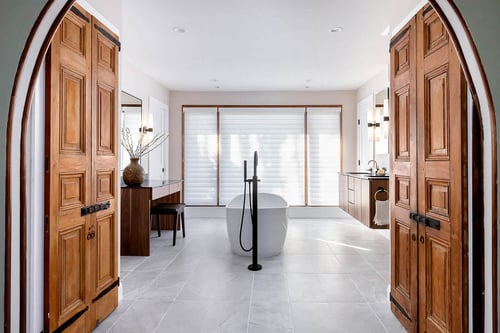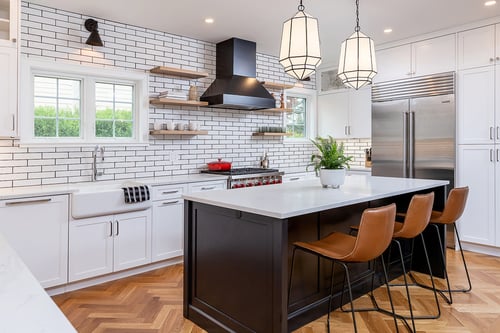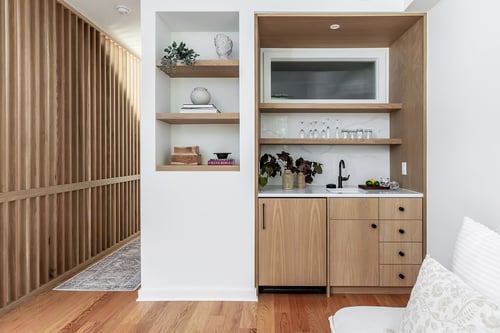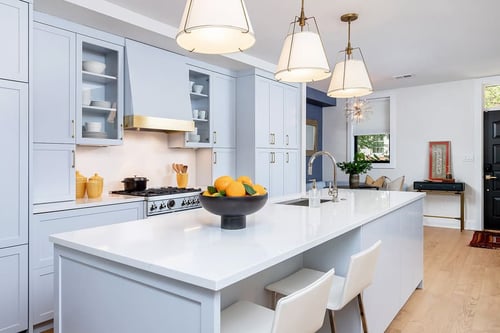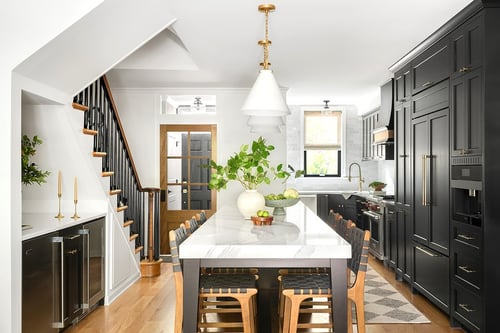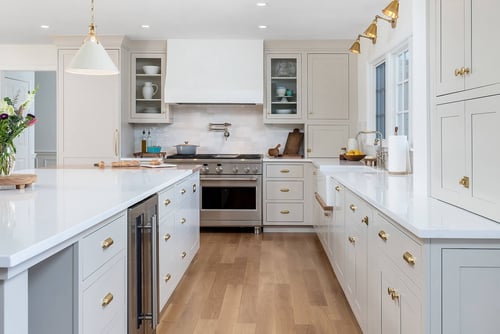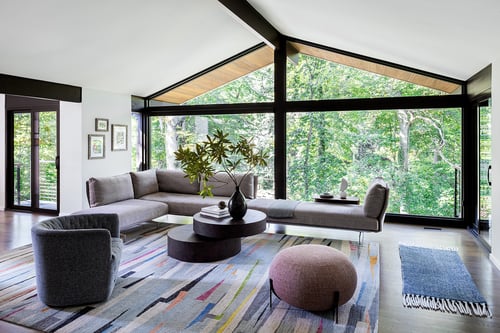Our Portfolio
Transitional Whole Home Remodel in Philadelphia
Location: West Philadelphia
Building type: Federal
Renovation style: Transitional
This Philadelphia-area family purchased their grand Federal style home in West Philadelphia with the intention of remodeling. When they initially contacted our team at Bellweather Design-Build, their plan was to focus on the first floor, but after discussing their goals in greater depth, it became clear to the client that in addition to a full first-floor remodel, they also needed to renovate their primary suite, and one of the kids’ bathroom.
Setting a Vision: Remodeling a 96-Year-Old Home
One of the most notable benefits of working with a design-build firm is that it allows you to explore multiple styles and layout options during the initial stage. Once our team was able to understand the family’s priorities for which areas to focus on, we got to work. Stephanie, a designer at Bellweather, worked with the family to develop the best option for family circulation and entertaining around the kitchen area. This area included the kitchen, informal dining area, and living room.
In order to respect the home's original detail and character, our team suggested some timeless, transitional selections that helped the clients pull together a beautiful style that they became excited about. Selections included custom walnut herringbone hardwood flooring throughout the first floor; custom cabinets by Tim Lewis; quartz countertops; deep blue tile backsplash; walnut accents in the kitchen; and a custom built-in walk-through pantry between the kitchen and home office.
A Beautiful New First Floor Renovation in Philadelphia
In this new area, we installed beautiful custom walnut herringbone hardwood flooring to create a sense of elegance and style, but to also match the original flooring in the dining room. In the kitchen, we installed custom cabinetry with shaker paneling on doors and flat paneling on drawers crowned with quartz countertops. Since both the cabinetry and countertops were light in tone, our client selected a gorgeous deep blue tile backsplash rich in texture and depth. Walnut accents were incorporated throughout the kitchen, both in the cabinet hardware and at the millwork included with the hidden range hood. We installed custom built-in cabinetry in the primary bathroom as well as in the kitchen. This detail contributed to a unique and high caliber aesthetic, quite appropriate for this grand house.
Additionally, we replaced many of the windows throughout the first and second floor with new, wood/clad double-hung and custom arched fixed windows. This increased the home’s energy efficiency and, in the case of the breakfast nook, added focal points to the design while introducing ample natural light.
Reconfiguring the Layout of a Bathroom
For the primary bathroom, we were excited to begin design with a new concept for the primary suite for this couple. The ultimate goal of the project was to repurpose under-utilized space in the existing walk-in closet to expand the footprint and achieve a larger primary bathroom. Our clients wish list included; a shower large enough for 2, a separate tub and more natural light. These goals were just the parameters needed for the Bellweather team to start our work…
One goal for the homeowners was to maintain the original period doorway from the bedroom to the original bathroom. Our design-build team provided fixture and furniture layouts to support floorplan options that allowed for a reconfigured space to improve the natural flow of the rooms while keeping the door in the original spot.
Three floor plans were presented to the client to show them the various options for their new, larger space. From the plan that was selected and with the additional space gained from expanding into the walk-in closet, we were able to open up the space. This allowed us to relocate the toilet to a more functional spot. In addition, the built-in closet provides much needed storage for the couple, and allowed the selection of a beautiful porcelain console sink, elegant and timeliness. The sink design was completed with polished nickel plumbing fixtures.
One of our favorite selections in this primary bathroom is the Isola Capri Polished Ceramic Wall tile from Tile Bar. The green in the shower welcomes a pop of color in the space while also making it feel tranquil and spa-like. The clients loved the color, and used a similar tone for the accent wall behind the tub.
Reconfiguring a Small Bathroom Layout to Maximize Space
We were also asked to develop a few concepts that could expand and upgrade the layout and function for their young kids. They were focused on improving the layout while maintaining the existing window locations, hall door location and toilet location. Since this project was part of a larger renovation for this home, the option to retain these elements in their existing locations provided some paths to keep costs down for this bathroom remodel and the project overall.
Our new proposed layouts included expanding the bathroom footprint into an oversized bedroom closet which was behind the bathroom. This allowed us to create more depth in the space. With more room, we were able to remove the awkward and small shower for a more family-friendly tub/shower combo. Our clients mentioned that the kids truly enjoy bath time now as compared to before!
One of our client’s design goals was to create a bathroom that would comfortably age with their kids. We worked with our clients to focus on age-flexible materials and finishes, many of which were custom elements that helped develop the character of the room. The resulting design solutions harmonized a custom vanity, two-toned hex tile on the floors, custom vanity marble backsplash and hand-crafted vanity hardware for a creative yet practical Transitional vibe.
A simple, yet creative feature in this kids’ bathroom is the lowered towel hooks to be more reachable to their children. We thought this would be a simple and thoughtful design element that would be appreciated for years to come.
One of our favorite (and low cost) design changes in this bathroom was moving the vanity to the opposite side of the bathroom. Originally this bathroom was small, and dark and the vanity and the mirror were on the same wall as the window. Moving the vanity and the mirror to the opposite wall of the window allows for the sun to shine in and reflect off the mirror. For the majority of the day, the natural sunlight brightens the spaces and makes it feel larger than it is. This minor update has made a huge difference in this smaller bathroom.
Remodeling with Bellweather Design-Build
Not only did this Philadelphia bath remodel achieve what the homeowners expected but they also appreciated the level of professionalism, communication and attention to detail demonstrated by our Bellweather Design-Build team.
Our ability to guide these homeowners through a thoughtful architectural design, planning and renovation process was key to delivering a rewarding experience for everyone involved in the project.
Features
- Honed Carrara Marble 2" Hex Floor Tile
- Custom built-in linen cabinetry from Tim Lewis Studio
- Custom angled shower enclosure
- Polished Nickel fixtures & finishes
- Isola Capri Polished Ceramic Wall Tile (shower)
- Porcelain console sink
- Robern Recessed Medicine Cabinet w/internal outlets

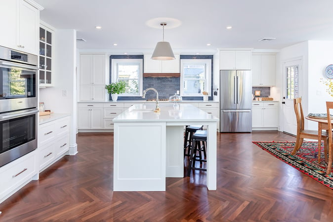
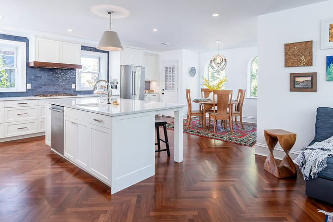
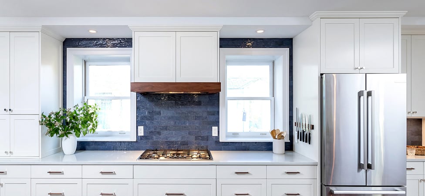
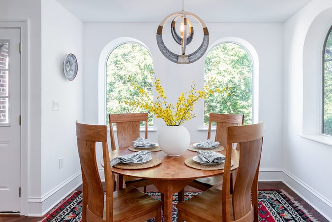
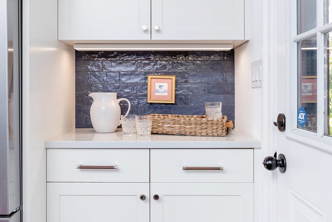
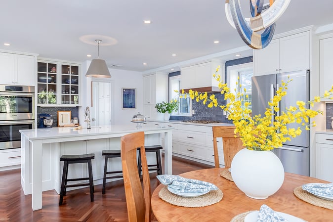
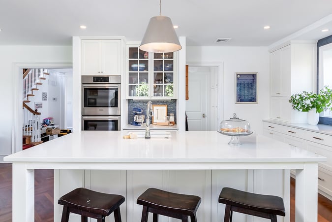
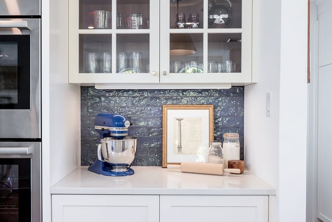
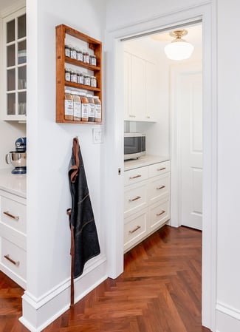
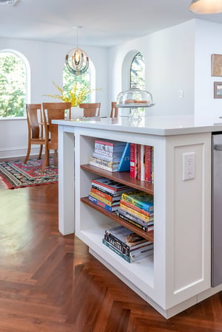
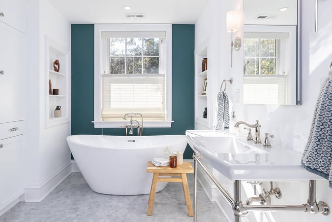
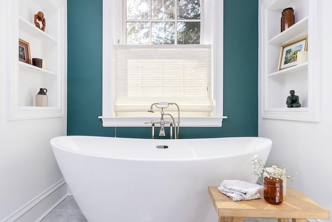
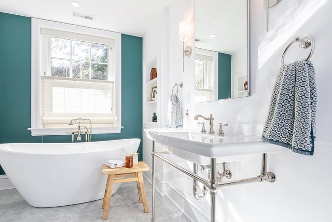
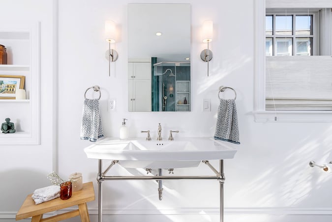
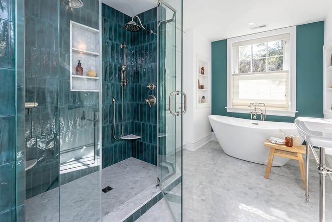
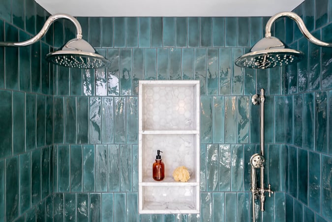
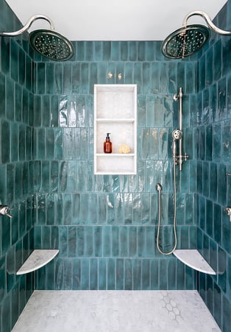
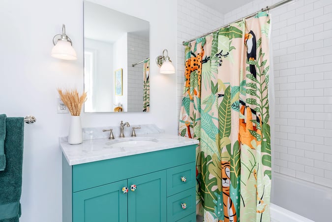
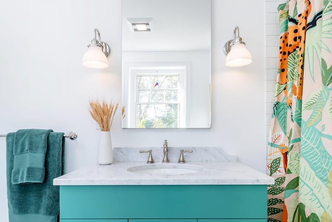
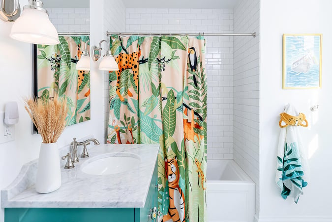
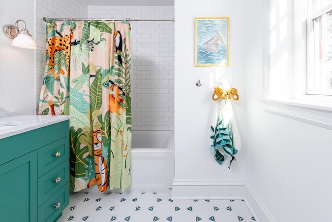
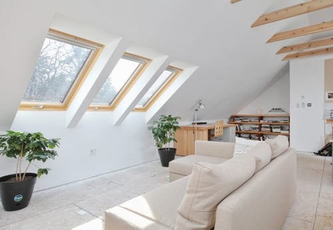
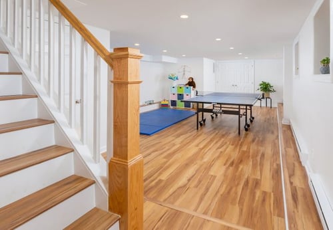
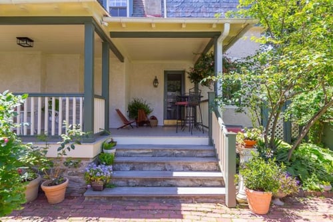
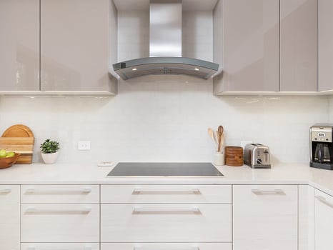
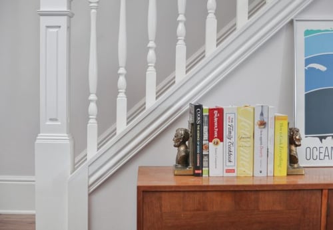
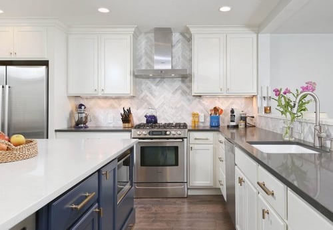
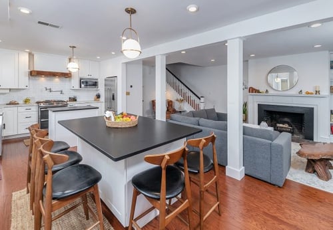
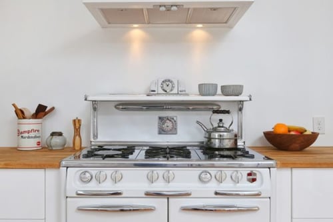
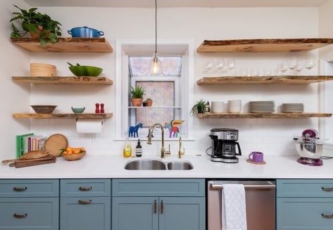
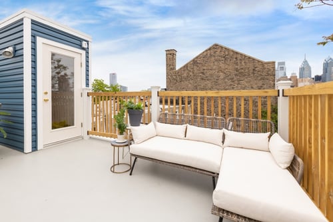
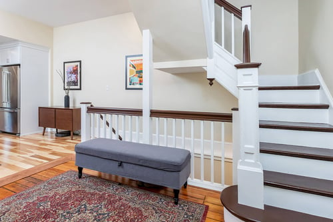
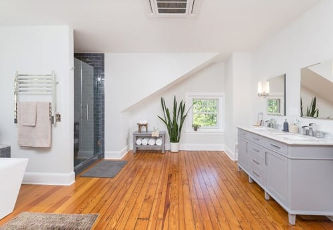
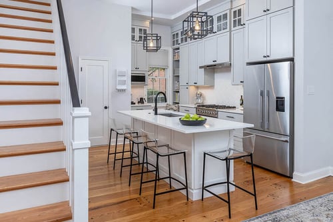
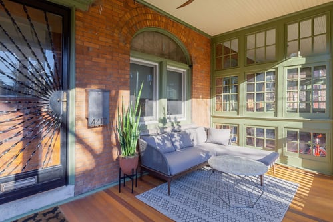
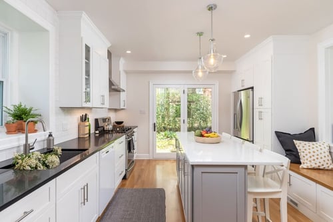
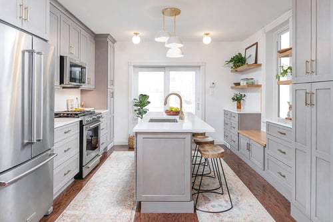
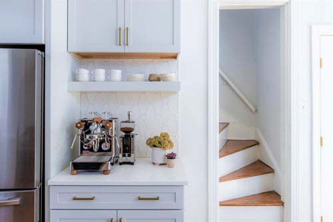
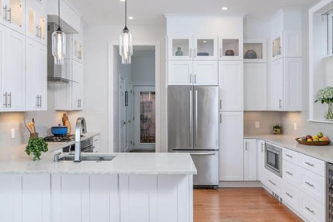
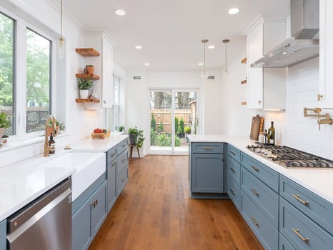
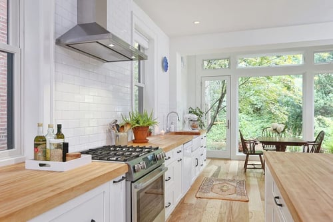
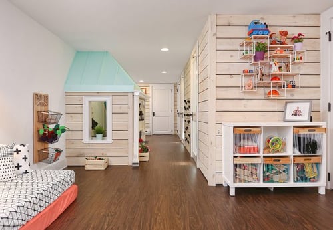
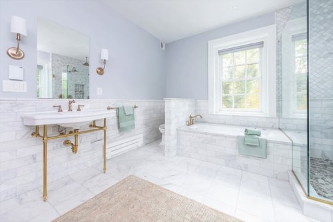
.jpg?width=500&height=350&name=Photos-0013%20(23).jpg)
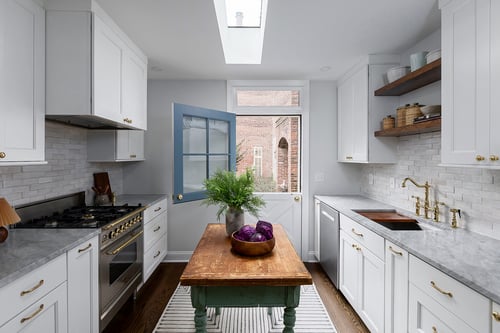
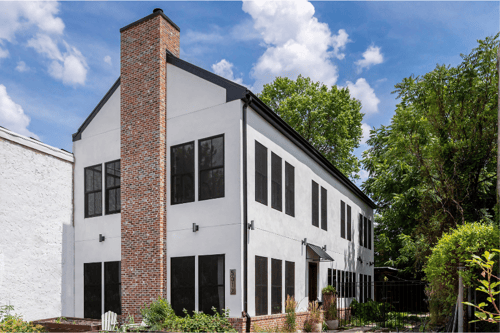
.jpg?width=500&height=350&name=KTransitional%20Kitchen%20Remodel%20(9).jpg)
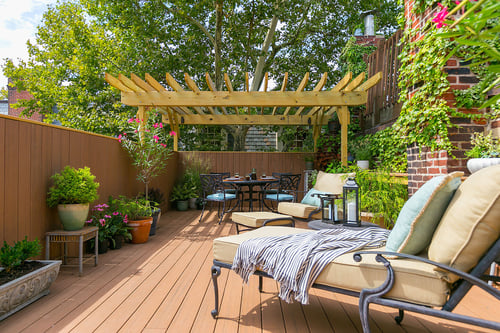
.jpg?width=500&height=350&name=G%20Kitchen%20Remodel%20(6).jpg)
