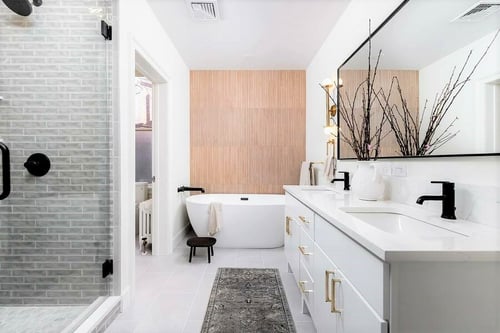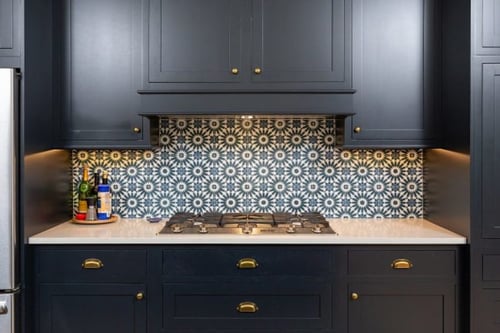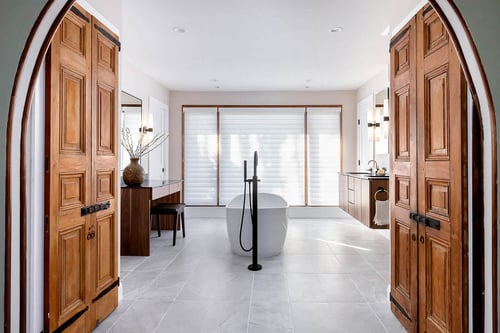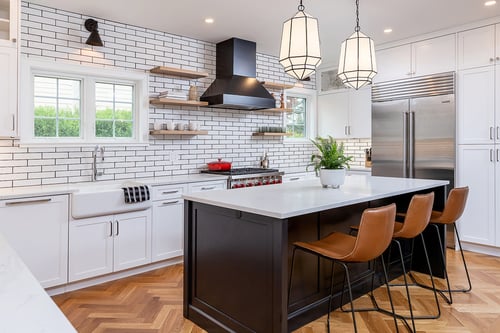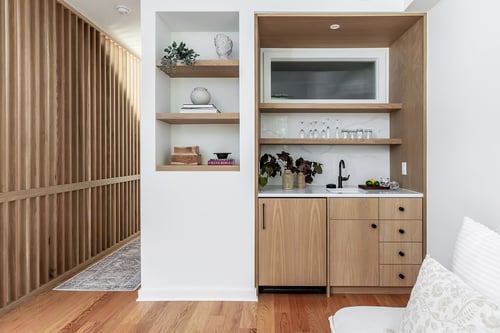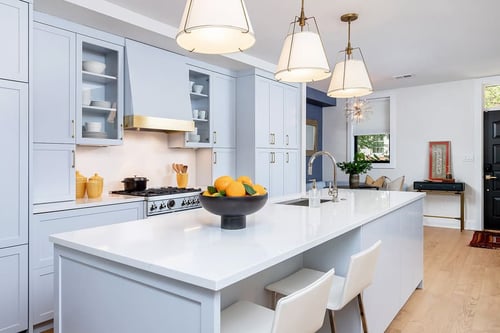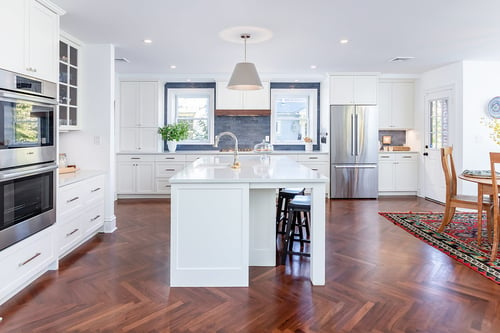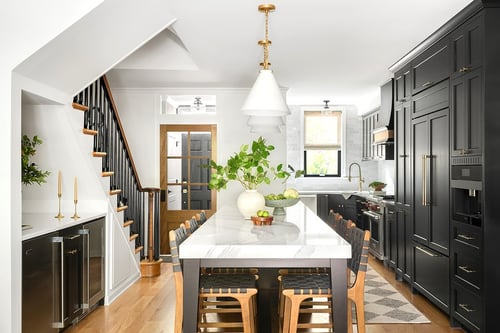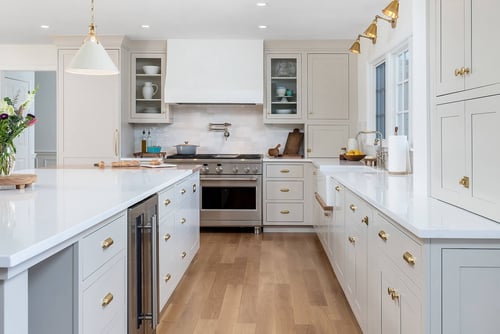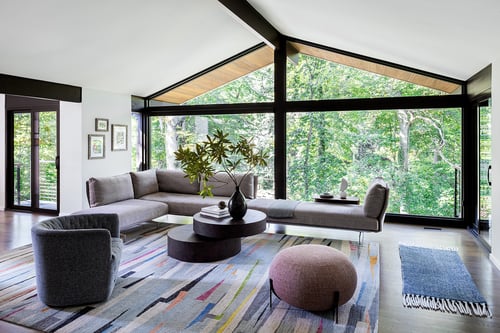Our Portfolio
Four Story Graduate Hospital Rowhome
Location: Graduate Hospital, Philadelphia
Building type: Rowhome
Renovation style: Transitional
Whether to move or to remodel is a common conundrum for young families in Philadelphia. They’ve outgrown their home, yet they don’t want to leave the neighborhood they call home.Our clients loved where they live in the Graduate Hospital area, but the kitchen was small and outdated and lacked a connection to the rest of their 1st floor. They needed more bedroom space with two young children, and the first-floor powder room of their 1915 row-home was poorly laid out and needed updates. With their input and lots of questions we designed a three-story addition that expanded their usable space. New, larger but budget-friendly, vinyl windows throughout the home brought in more natural light, which is always welcome in a townhouse. To give them more outdoor entertaining and gathering space, there’s now a fiberglass roof deck with a pilothouse on the fourth level — a sought-after amenity in Center City. It’s easily accessible from the new staircase that unites the three lower floors.
Designing A Workspace for Counter Prep and Cooking
In the kitchen, prepping and cooking is now more efficient with increased space and a carefully thought-out work triangle. It looks amazing! The two-tone cabinets from our local kitchen design partner provide more storage than our clients had before, allowing the Silestone quartz counters to remain clutter-free. A farmhouse sink and brass faucet and door hardware add a timeless quality to the kitchen.
An updated lighting scheme combines stylish pendant lights with recessed LED light in the ceiling. The breakfast nook at the rear of the addition has a new sliding door for easy access to the outdoor patio that also floods the space with natural light. We tucked a convenient powder room just off the kitchen.
Renovating Up
The addition added an additional 110 sq. feet to each floor. On the second floor, we reworked the floor plan to expand the daughter’s bedroom while incorporating more closet space for all the bedrooms. On the third floor, there’s a new guest room that does double duty as a home office space when there aren’t overnight guests. We topped off the project with a spacious rooftop deck.
This project won a 2020 NARI Regional Contractor of the Year award for projects over $250,000 and was featured on the cover of Philadelphia Magazine’s March 2020 real estate issue.
While the transformation is stunning, it also creates a beautiful, nurturing space for this family of four to remain in the neighborhood they love.
Features
- Two-toned blue and white kitchen cabinets
- White quartz kitchen countertops with a farmhouse sink
- A 1000 square foot addition on the rear of the home
- An addition of a pilothouse and roof deck
Honors
- NARI Regional “Contractor of the Year” award for projects over $250,000
- Cover Photo Philadelphia Magazine’s 2020 Real Estate issue

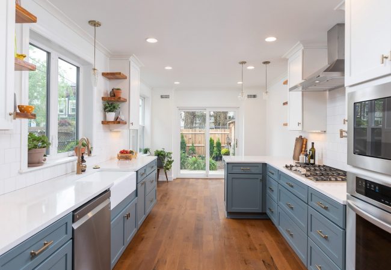
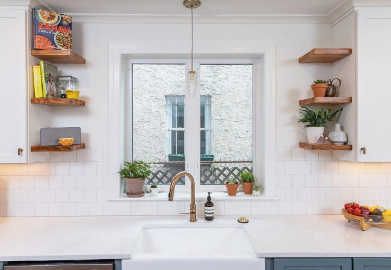
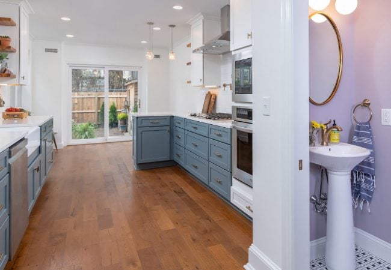
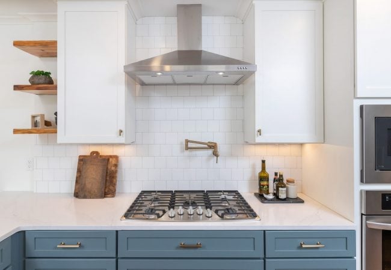
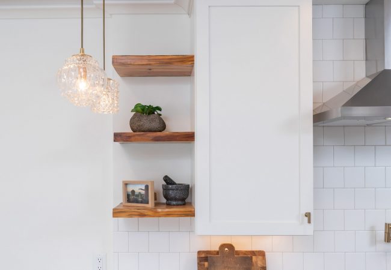
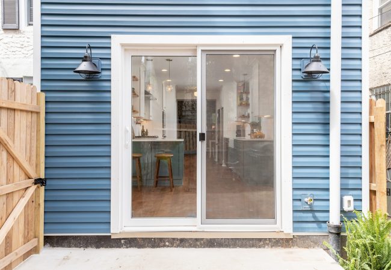
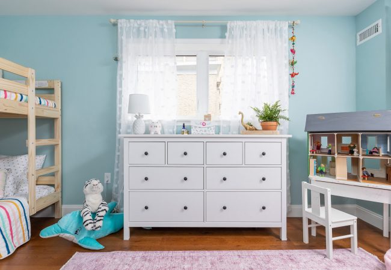
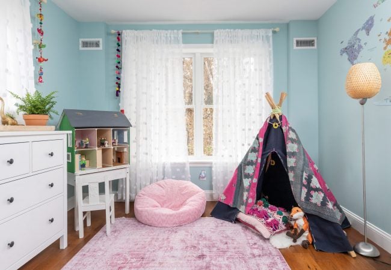
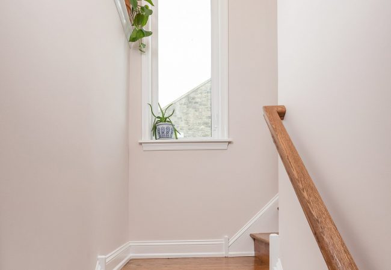
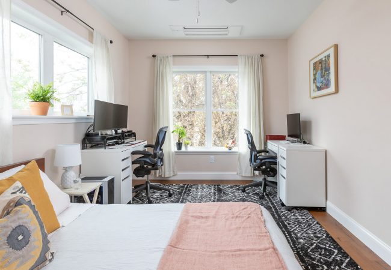
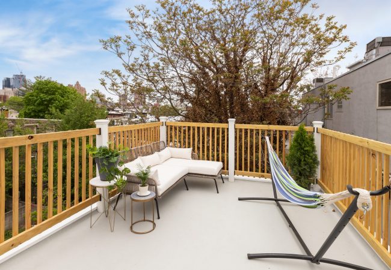
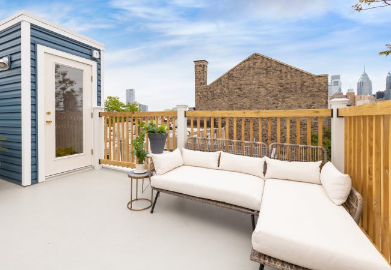
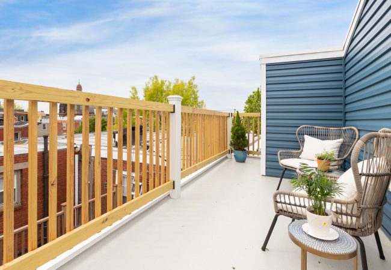
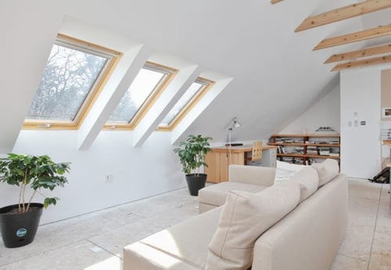
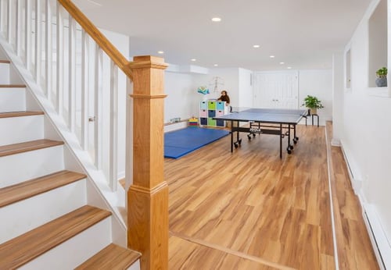
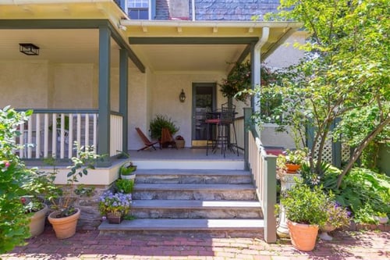
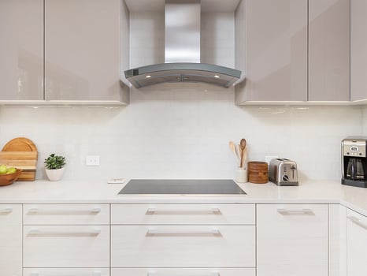
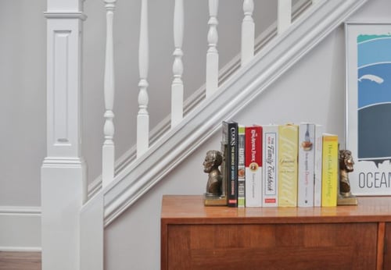
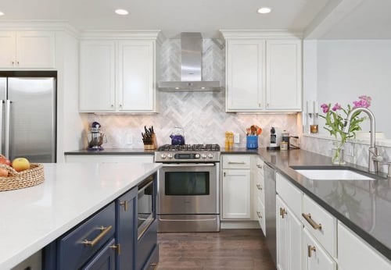
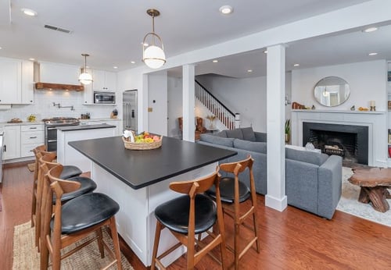
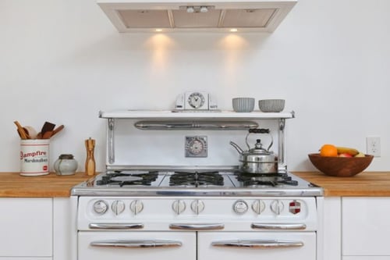
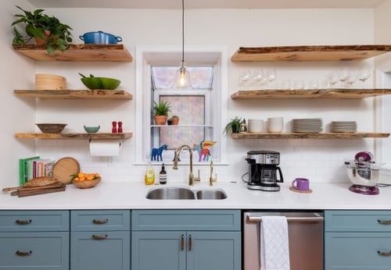
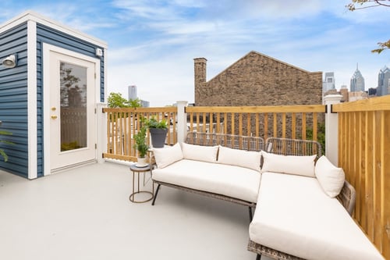
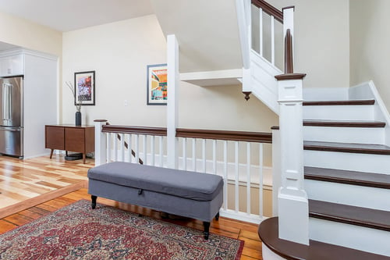
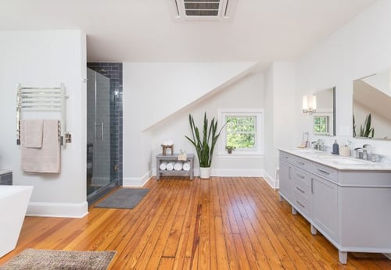
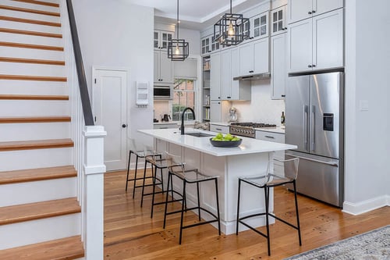
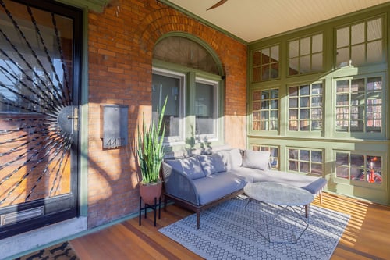
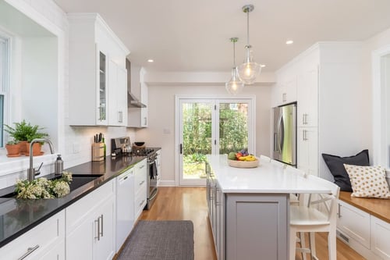
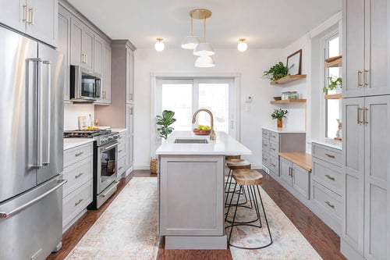
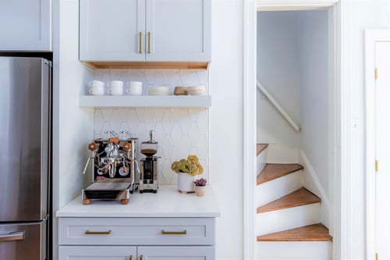
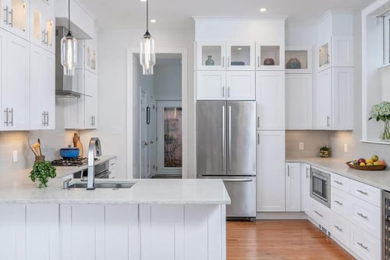
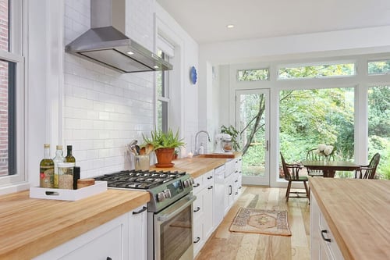
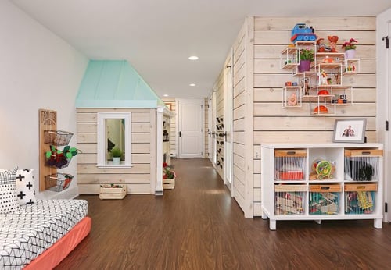
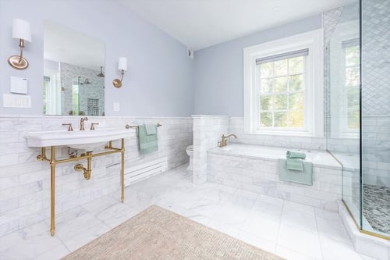
.jpg?width=500&height=350&name=Photos-0013%20(23).jpg)
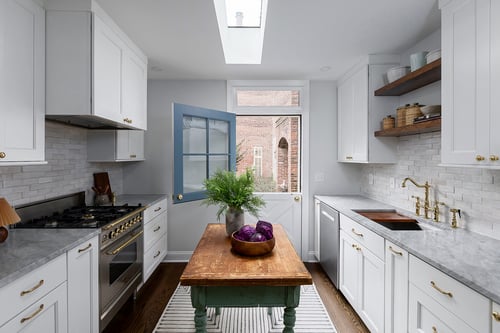
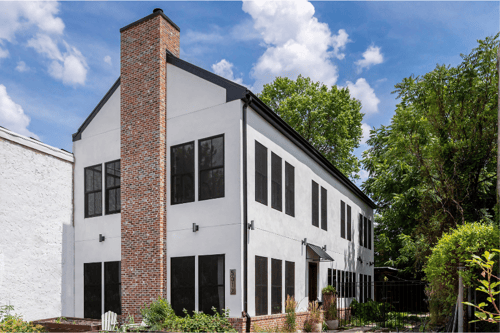
.jpg?width=500&height=350&name=KTransitional%20Kitchen%20Remodel%20(9).jpg)
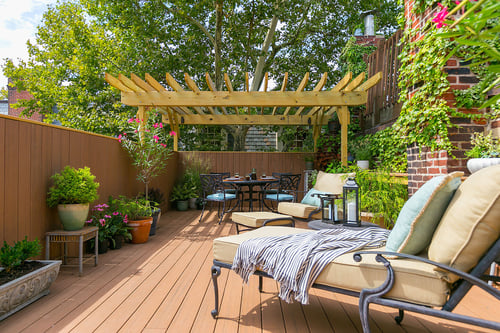
.jpg?width=500&height=350&name=G%20Kitchen%20Remodel%20(6).jpg)
