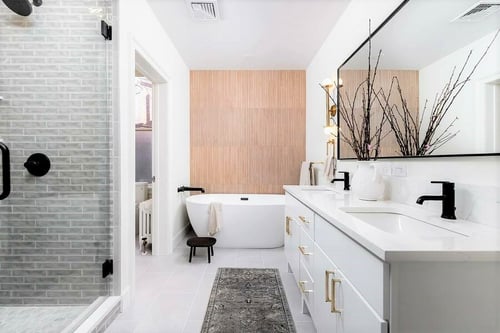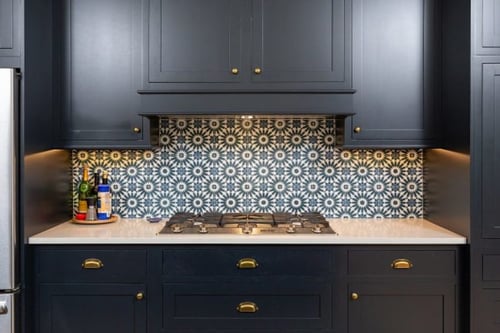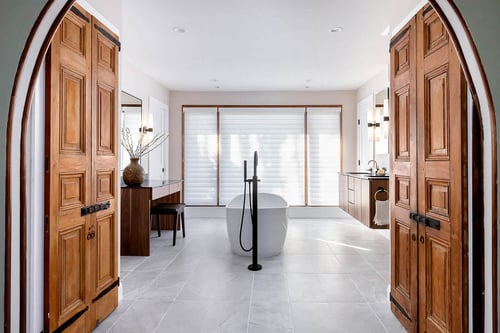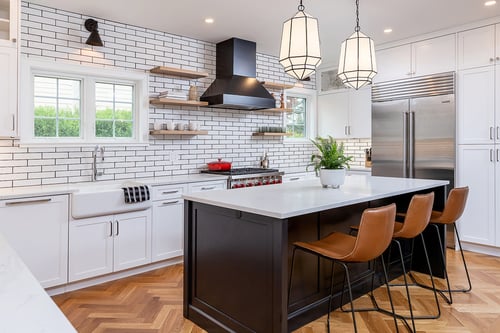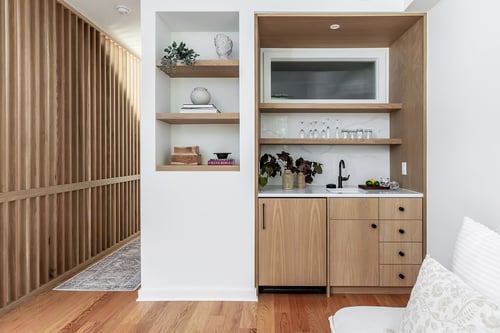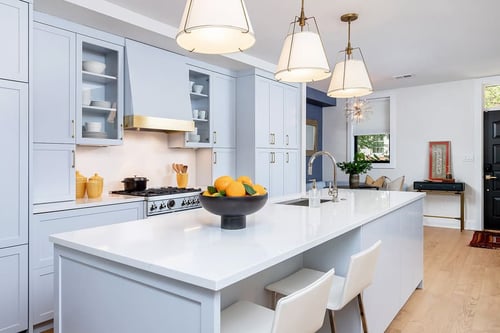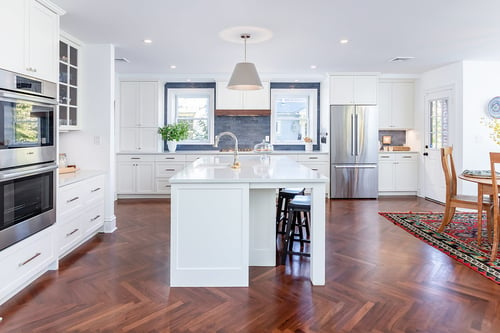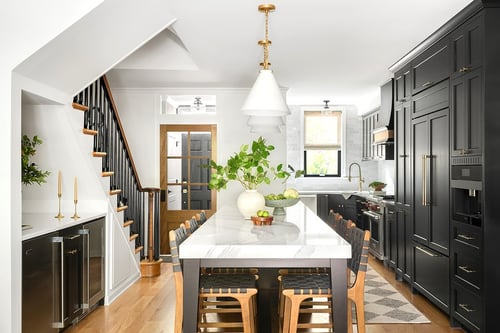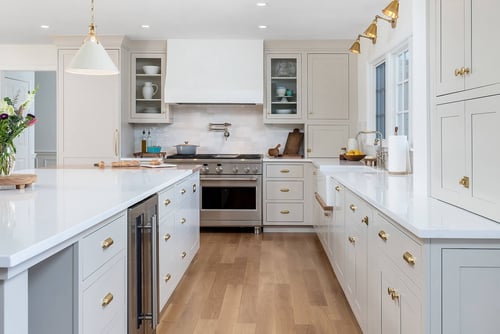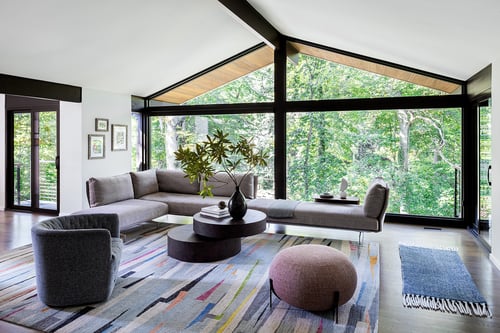Our Portfolio
Garden Court Kitchen & Master Bathroom
Location: University City, Philadelphia
Building type: Twin
Renovation style: Modern
This story began with the burden of some beautiful details and difficult decisions to make as we worked on design options for a complete remodel of 75% of the house. Our clients began with the purchase of this historic home, which included some stunning original woodwork throughout the first-floor entry areas. They were passionate about modernizing the house but also torn as to how to maintain some of the architectural details that first made them fall in love with the property.
Prioritizing Function, Layout, and Ergonomics Over Original Architecture
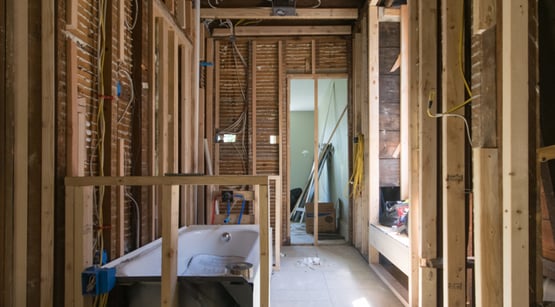
Preserving history and architectural integrity were important topics during the conceptual stage of design development. We helped guide our client to make good, long-term decisions about what original moldings should be maintained, and where we needed to remove historic details, we made efforts to replicate those elements. It was not easy to completely gut- renovate the bathrooms and kitchen while maintaining the finishes in the historic rooms on the other side of the same wall! Deciding what historic elements to keep and which to replace can be a challenge, although the kitchen and baths in this house required that we prioritize function, best layout, and ergonomics above most of the historic architectural concerns. In this photo, the framing has been completed by our carpenters and you can see the historic plaster keys that attach the old liquid applied plaster walls to the lath. We created a built-in seat within the knee wall of the 3rd story mansard roof (seen on the right side). Renovating in old homes takes some attention to detail.
How to Upgrade and Still Honor Original Architecture
The greatest challenge with maintaining the original architectural elements was that our clients wanted the floor plan of the expanded kitchen to be as close as possible to an open floor plan approach. Instead of recreating a Victorian style, we worked with a timeless approach that applied historic materials such as butcher block counters and naturally finished wide plank, white oak floors (site finished). The clean and modern kitchen style includes an addition with a breakfast table at the rear with an oversized curtain wall of windows opening onto a landscaped yard. They wanted to honor the Victorian bones of their new home, but desired updated modern amenities and finishes: an open kitchen concept with a glass curtain wall; a luxurious master bathroom suite with a two-person shower and integrated soaking tub; and a functional 3rd-floor guest bathroom and laundry room.
Using a Traditional Style Design Approach to Merge Old & New
Combining the Victorian heavy ornamental style with modern clean lines. The redesign of this project required applying a transitional architectural style mindset to their design approach. The goal was to achieve a timeless design with modern elements that work well with the Victorian millwork that was maintained. Transitional and Modern styles are quite different. A true Modern approach pushes the comfort envelope of the user experience. Transitional balances traditional or classic elements including some of the more familiar but simple profiles with a modern clean-line approach that you expect from a remodeled kitchen space. Ornamentation is generally removed Transitional is marked by neutral colors, light, and inviting family spaces with warm tones. Transitional design is the most versatile of styles and by far the most popular for our clients.
The color palette for transitional includes simple earth tone colors accented by raw (unfinished) materials like unpainted wood and various metallic finishes. Plenty of natural light is important for a transitional and we made sure to build in the oversized windows into the sightlines through the common areas of the first floor.
Natural Finishes with Plenty of Storage and Lighting
The stunning kitchen transformation included custom LED recessed lighting; custom maple butcher block countertops; and a sixteen-by-eight-foot breakfast nook addition with an amazing view of the rear yard. The master bathroom featured a custom wet-bed shower pan with a Kohler Tea-for-Two soaking tub; a custom-height vanity; and a walk-in storage closet. We replaced the windows throughout the home with new high-efficiency natural wood finish windows. We preserved the old wood butler’s stair and 1st and 2nd-floor Victorian crown molding and then restored two mantles, including new gas inserts new quartz hearth pieces.
Features
- White Shaker-style cabinets with large pantry
- 12? X 9? custom window wall with operable transom windows and 8? tall exterior door
- 2-1/4? thick hard rock maple countertops
- Restored Victorian trim details throughout

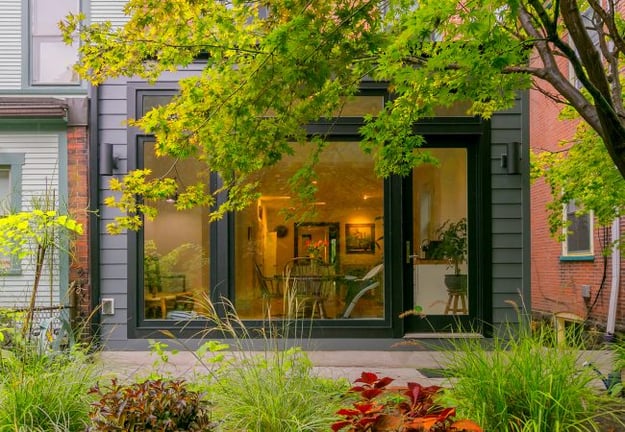
.jpg?width=650&name=Photos-021%20(4).jpg)
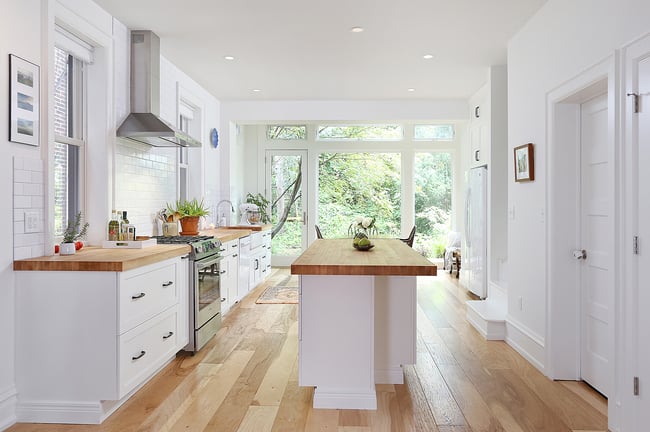
.jpg?width=650&name=Photos-012%20(2).jpg)
.jpg?width=650&name=Photos-014%20(2).jpg)
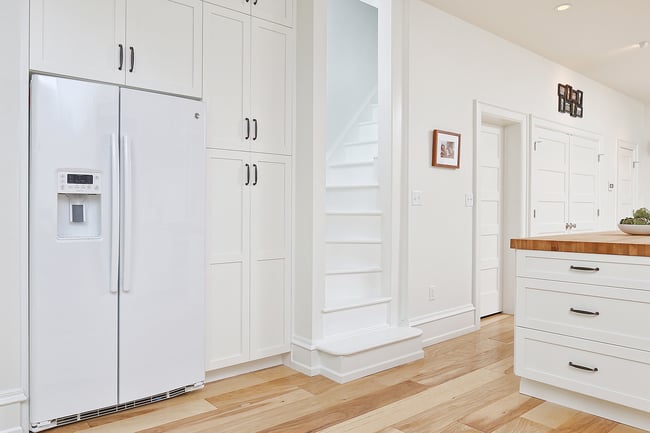
.jpg?width=650&name=Photos-005%20(1).jpg)
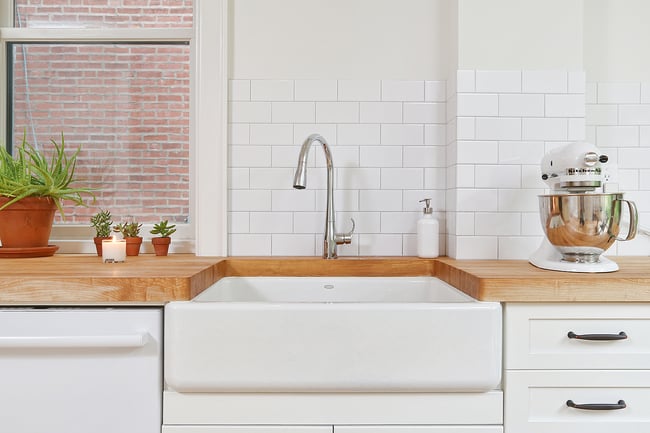
.jpg?width=289&name=Photos-052%20(4).jpg)
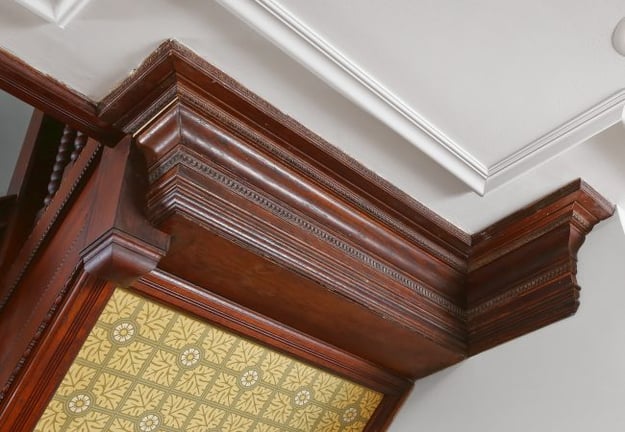
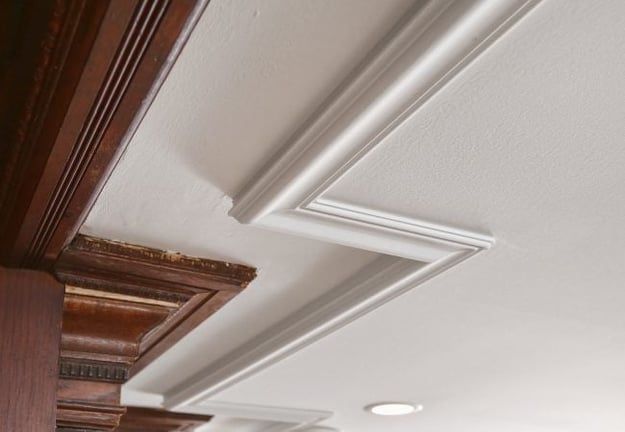
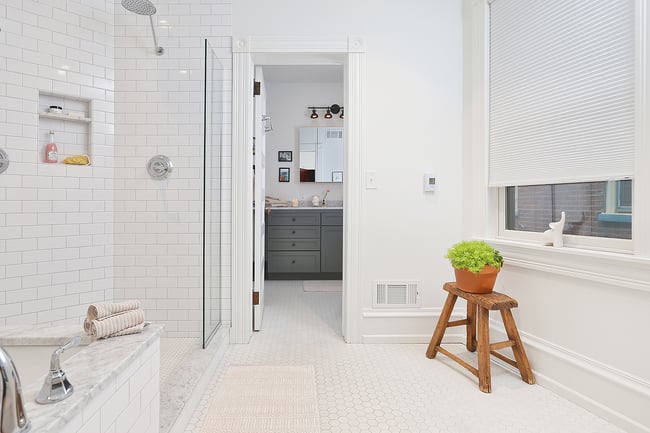
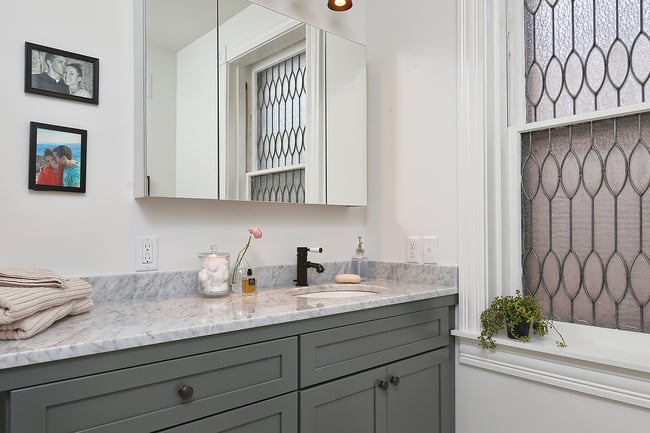
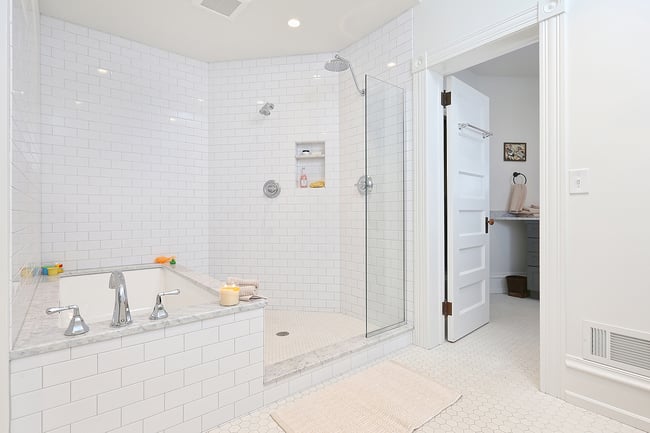
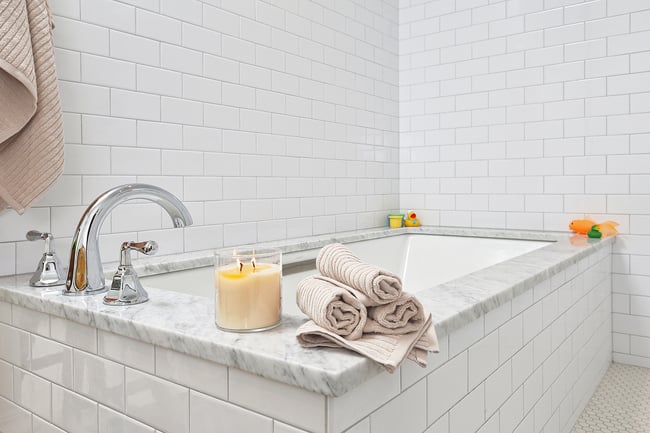
.jpg?width=650&name=Photos-044%20(2).jpg)
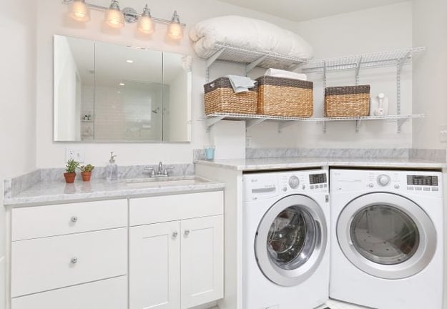
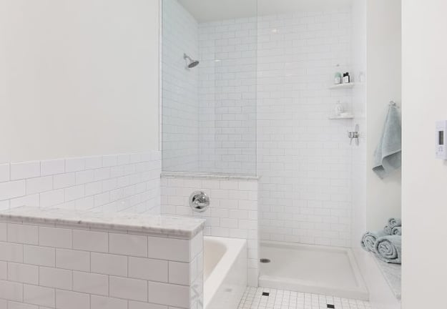
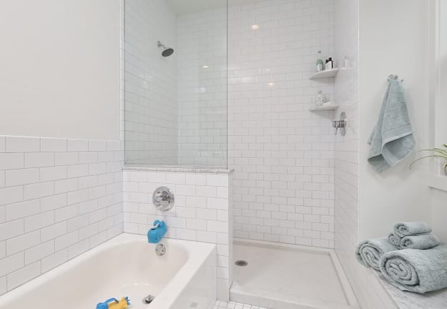
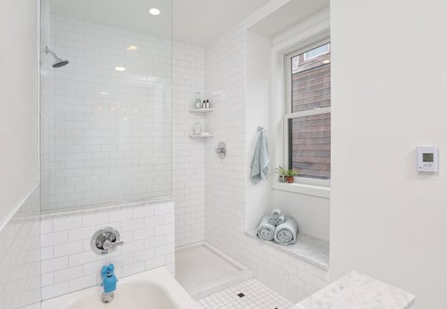
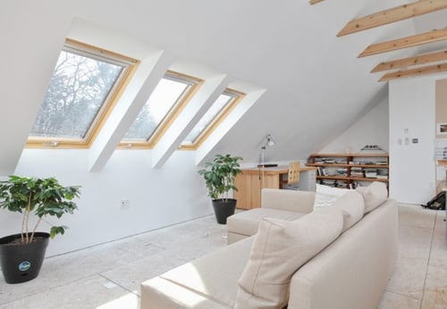
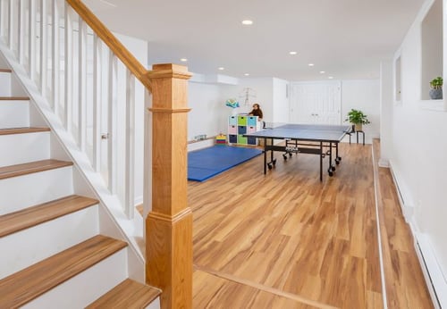
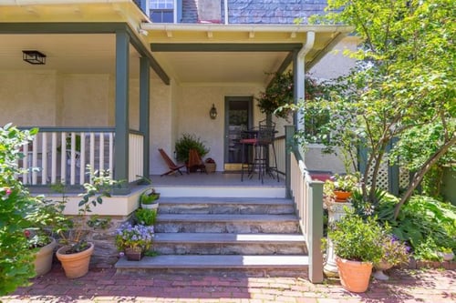
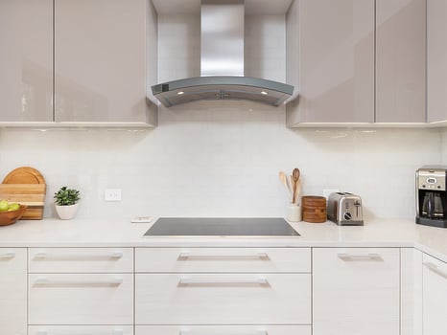
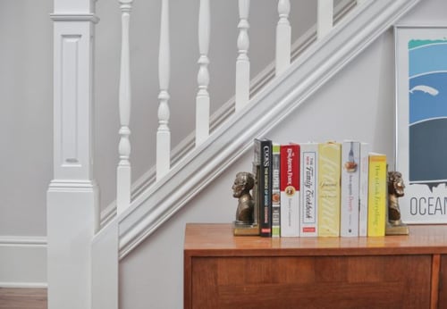
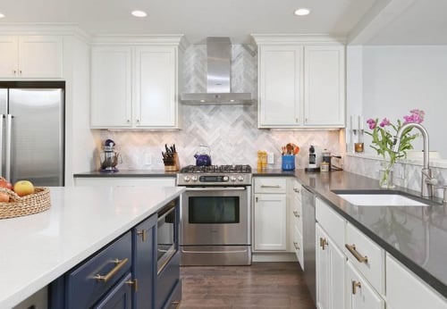
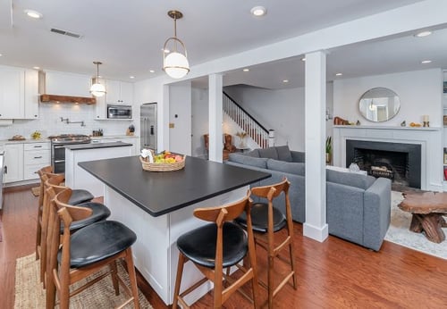
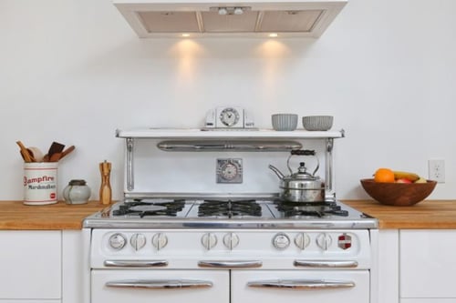
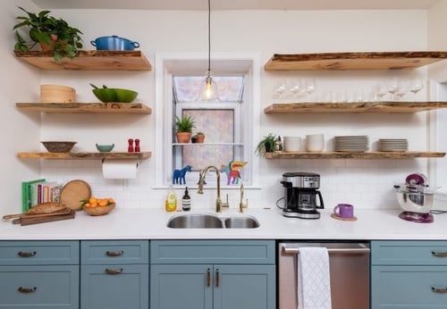
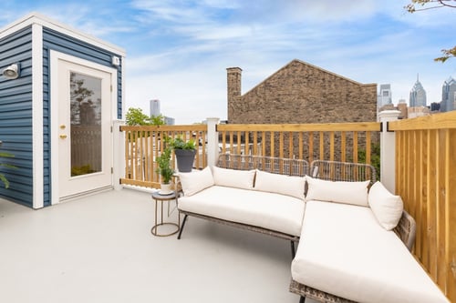
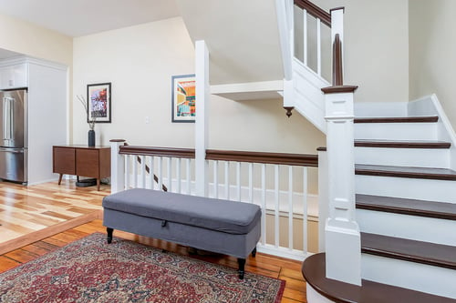
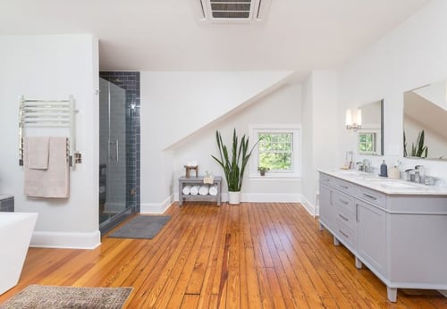
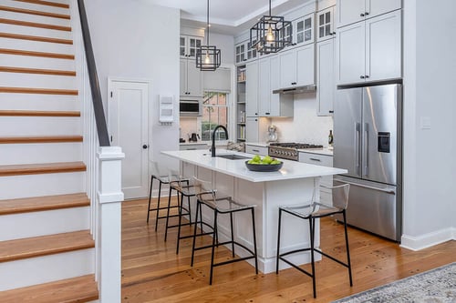
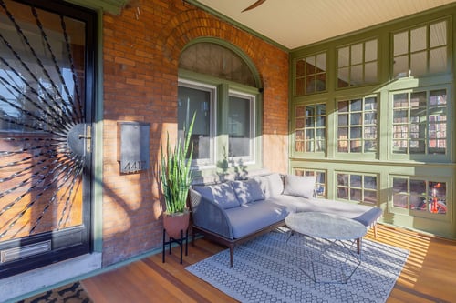
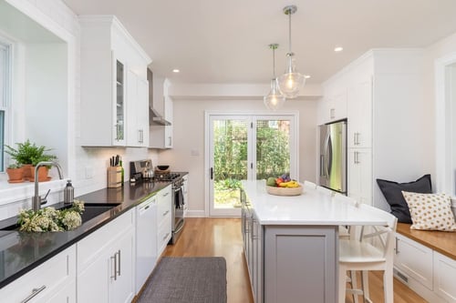
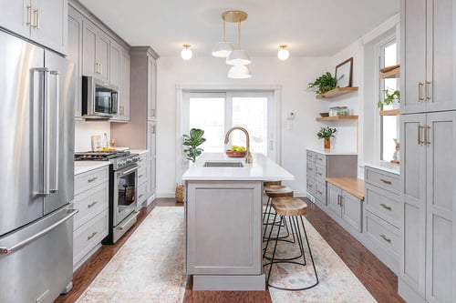
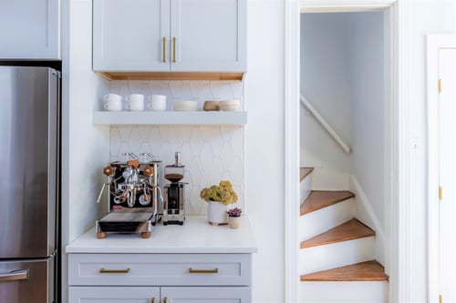
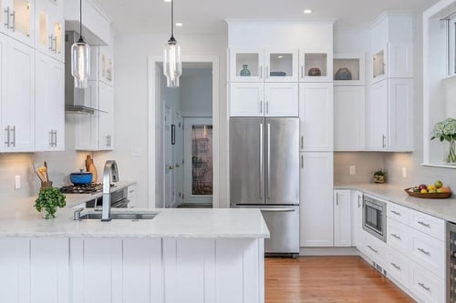
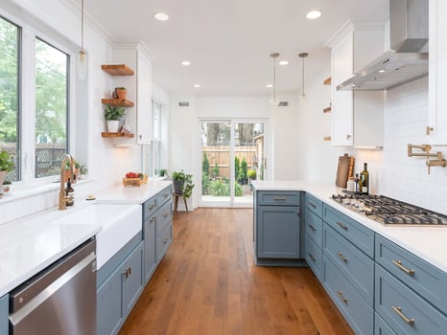
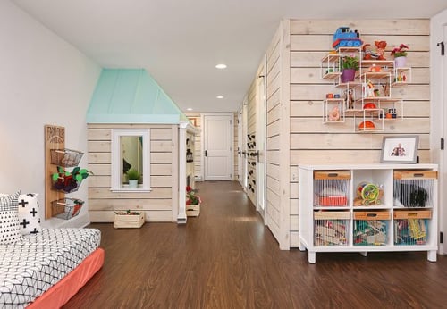
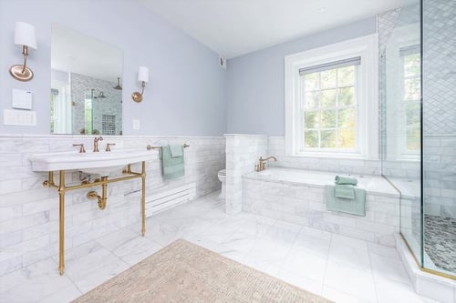
.jpg?width=500&height=350&name=Photos-0013%20(23).jpg)
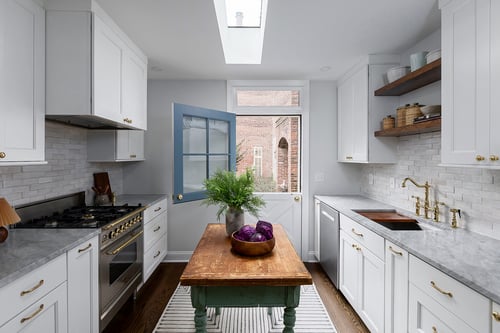
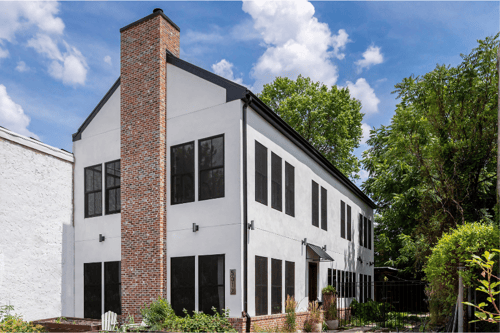
.jpg?width=500&height=350&name=KTransitional%20Kitchen%20Remodel%20(9).jpg)
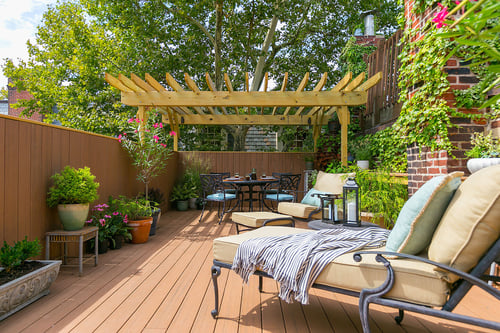
.jpg?width=500&height=350&name=G%20Kitchen%20Remodel%20(6).jpg)
