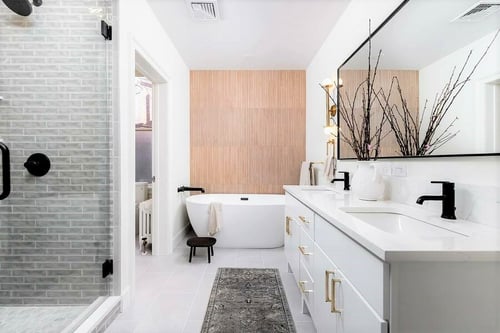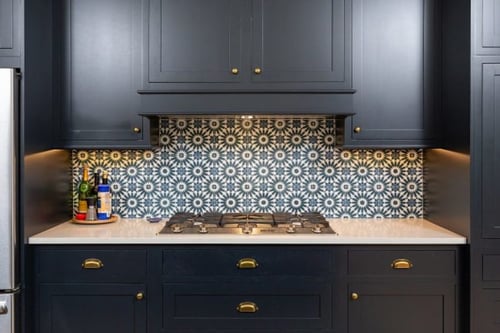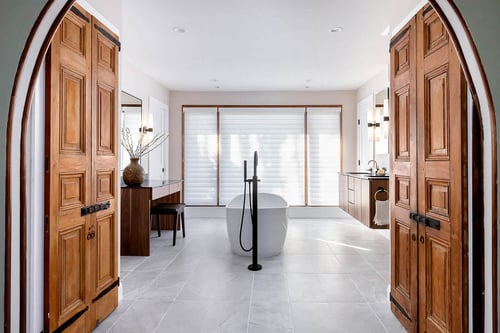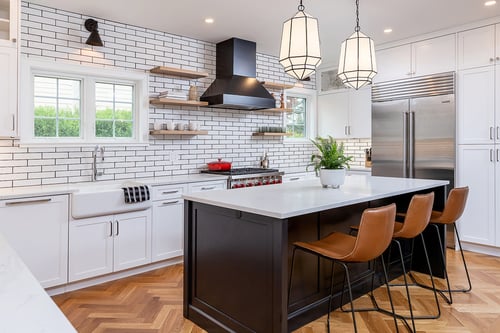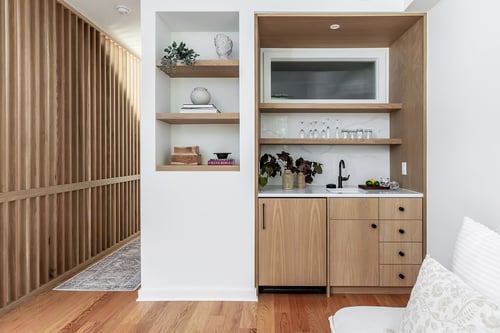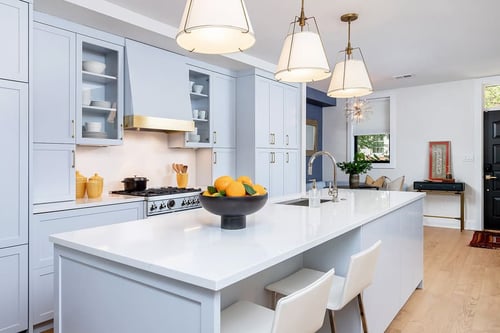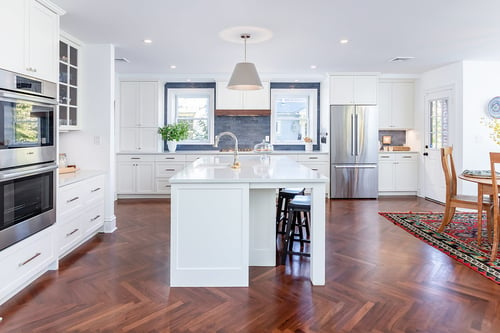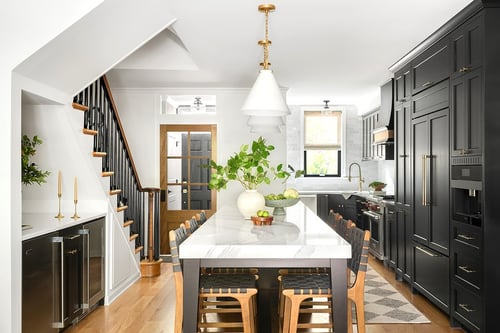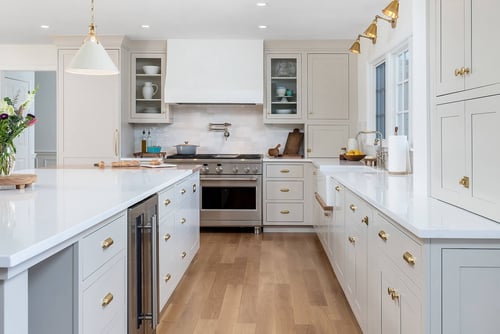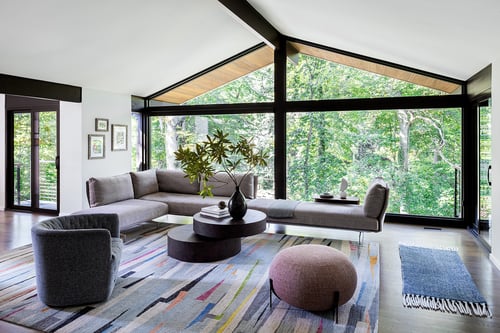Our Portfolio
West Philadelphia Sports Basement
Location: Garden Court, West Philadelphia
Building type: Twin
Renovation style: Transitional
We were invited into this West Philadelphian twin Tudor-style home to create a larger entertainment area in the basement. The problem? This family needed extra space for their children to play, especially in the colder months and wanted a space to grow into as their kids needed more space. The challenge for these clients was that the basement ceiling height was ok for kids but too short for adults. To make things worse, the radiator pipes were dangerously low and right in the middle of the open areas. The clients found us after researching our unique basement-level renovations online and they had seen our yard signs in and around the neighborhood.
When You Need More Basement Ceiling Height
The ceilings in the basement were so low that it was uncomfortable to use the basement for anything more than storage and mechanical equipment. Working within the 700 square-foot footprint, we relocated the radiator pipes, added an additional 7 inches of ceiling height, built a new bathroom, enclosed the mechanical/storage room, and created a finished laundry. The work included rerouting mechanical lines and relocating the electrical panel as well as curbing the foundation walls in order to lower the basement floor. To complete the remodel, we upgraded the existing basement windows and added a new fire-rated door for direct access to the garage.
Hire a Basement Specialist to Dig Deep Using Curbing
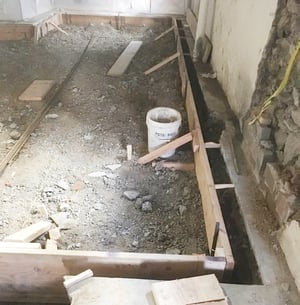
As basement specialists, we knew that the basement ceiling height was too low for the 7' minimum code for a finished basement. In order to finish the basement to code, we coordinated with our engineering and masonry trade partners to provide the foundation details and excavated approximately 24” of soil to give the clients a finished ceiling height of 7’-3”. This was completed using a masonry curbing method where an equal amount of vertical concrete is removed from the basement floor as compared the amount of concrete left remaining vertically.The final goal is to have a 45 degree diagonal support against the original foundation.
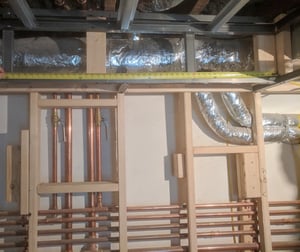 Since we were already excavating the foundations, the clients also opted for the installation of a sump-pump. We utilized the space under the existing stair for an added storage cubby while it also functioned as a hidden location for the sump-pump access-panel. We also took the time to reroute the radiator piping and mechanical lines from the ceiling to the shared party wall of the home where it would be away from the windows, ensuring a more open feel with the most natural light.
Since we were already excavating the foundations, the clients also opted for the installation of a sump-pump. We utilized the space under the existing stair for an added storage cubby while it also functioned as a hidden location for the sump-pump access-panel. We also took the time to reroute the radiator piping and mechanical lines from the ceiling to the shared party wall of the home where it would be away from the windows, ensuring a more open feel with the most natural light.
Energy Efficient Basement Options are Important for Comfort
With energy efficiency in mind, the original basement windows were drafty and in need of repair. The clients worked with our design team to select high end wood/clad slider windows with frosted glass panels for not only added privacy but to diffuse natural light around the newly created living space. These new windows drastically enhanced the brightness of the new space and made a big difference to the temperature of the room (of course added insulation helped too!).
A High Quality Basement Bathroom Makes Basements More Liveable
In addition to finishing the basement, we built a small bathroom adjacent to the new finished basement space for convenience. We tucked the bathroom under the existing basement stairwell to give as much space as possible to the finished living area in the basement. The bathroom incorporated a stand-up, tiled shower and unique built-in cabinetry storage along the party wall. For cost savings and to maintain a grandfathered condition, the client’s decided to keep the existing stairwell and chose to cosmetically update the treads, risers and created an open balustrade.
A Multi-Use Basement Gym & Laundry for Increased Home Value
The real hallmark of success for a remodeled basement space is the development of a really useful set of multipurpose functions. The more uses you can design into a remodel, the more the homeowner will appreciate it and that delivers real value. To make sure that this project would show high return on investment, we provided a multi-use flex area for indoor sport and gym activities, a dedicated laundry room and installed a fire-rated steel door between the laundry area and garage for improved interior access to parking without the hassle of walking outside and opening the garage door.
The laundry room was designed to keep the client’s existing appliances, and their basement fridge but we added a new utility sink, wall cabinetry and high quality work countertops. The basement included water resistant flooring, off-white paint colors and warm tones throughout as our designers and clients had a light and airy aesthetic in mind. The basement also needed a dedicated storage room for the family’s sports equipment and seasonal gear, which also holds the relocated mechanicals towards the front of the house. For more ideas on multi-purpose basements read this article.
Understanding What a High Quality Basement Remodel Costs
Because homeowners have such different tolerances for acceptable quality in a basement, it is sometimes difficult to pinpoint a specific cost for a basement remodel without a discussion about what level of renovation is expected. Remodeling a basement with quality finishes so that it feels bright, open and inviting can be an expensive proposition, but when you raise your expectations for what a basement can deliver in utility and comfort, the added rooms can honestly change your homelife for the better. Click here for a link to a basement cost article for budgeting resources.
This roughly 700 square foot basement added valuable square footage to their already 2600 SF home for the family to grow into and dramatically improved their resale value because of the additional square footage of new, comfortable living space. We can help you understand the options and costs for basement improvements during a brief call with one of our consultants whenever you're ready.
Features
- Built-in storage below existing stairwell
- Built-in wall cabinetry in basement bathroom
- Waterproof vinyl plank flooring
- Frosted glass windows
- Basement curbing to increase ceiling height

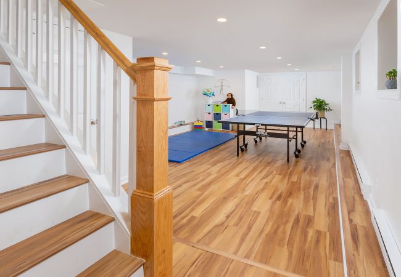
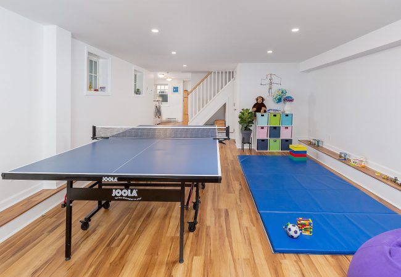
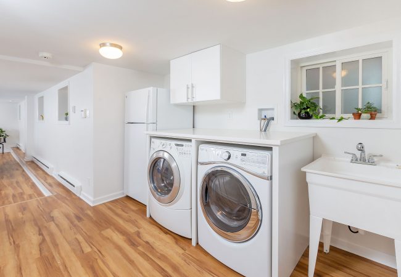
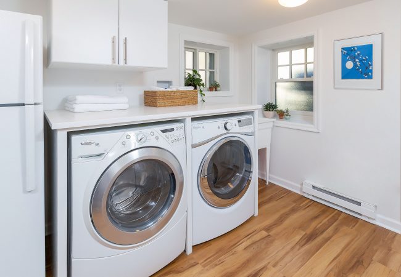
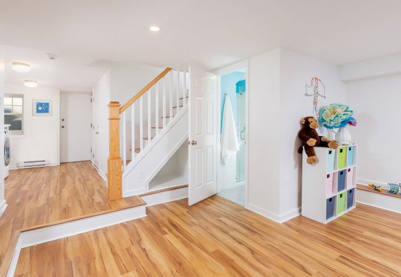
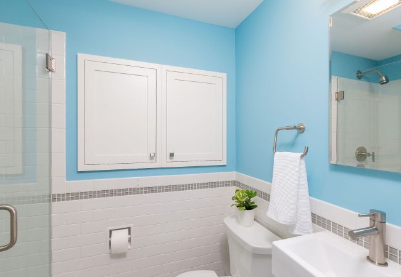
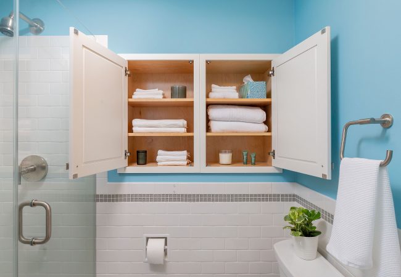
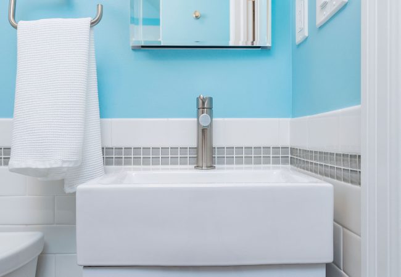
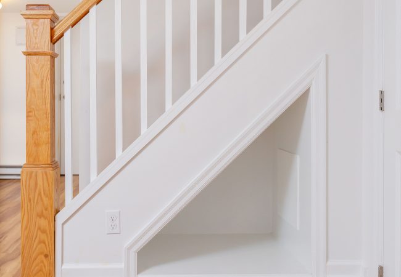
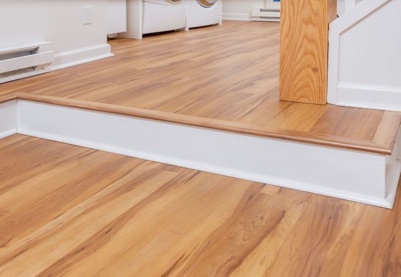

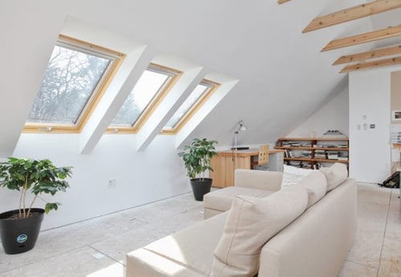
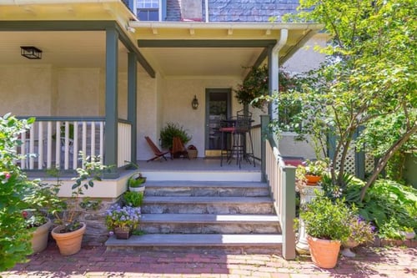
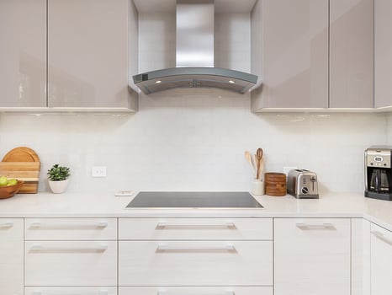
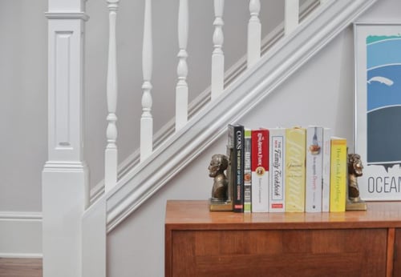
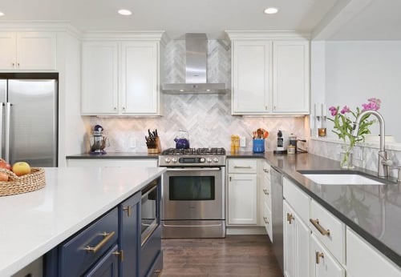
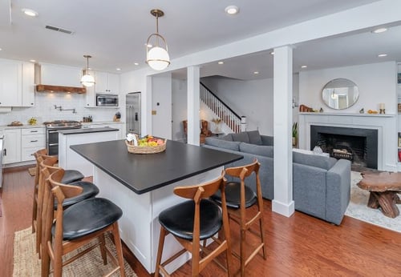
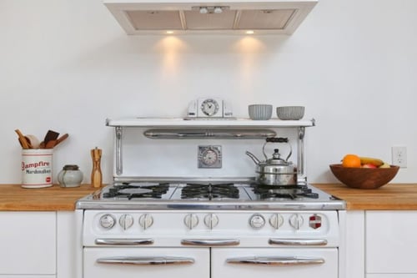
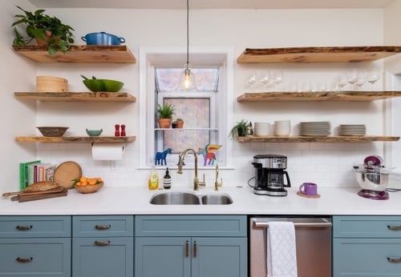
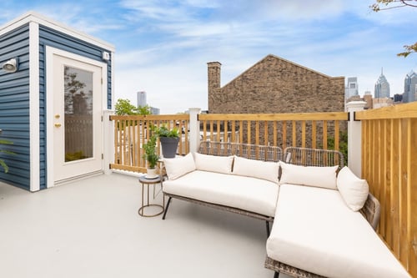
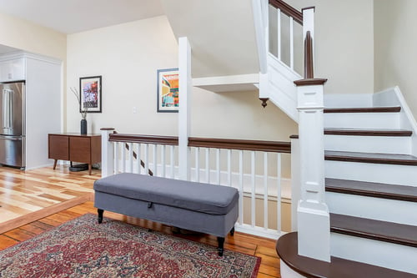
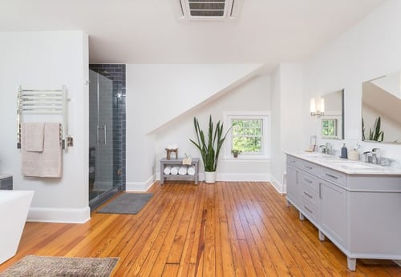
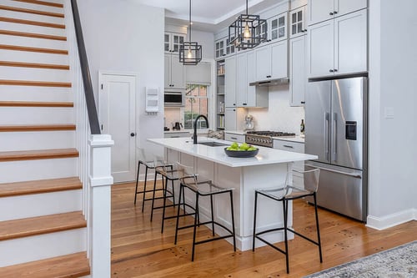
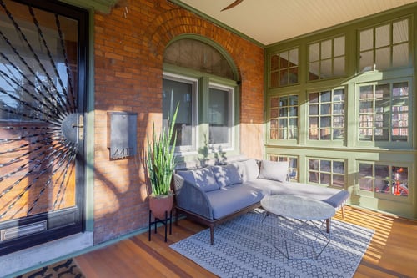
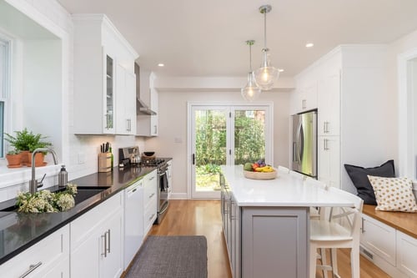
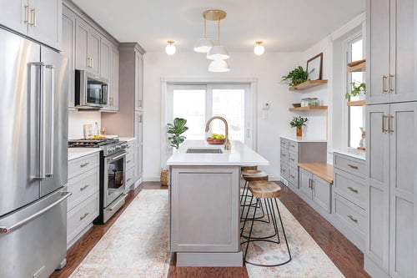
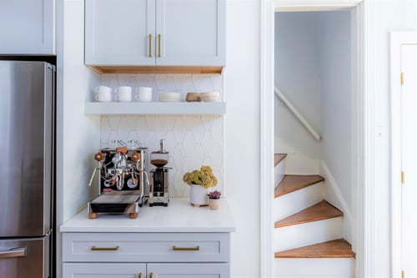
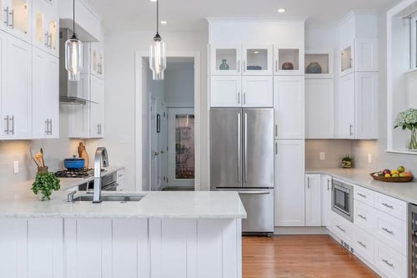
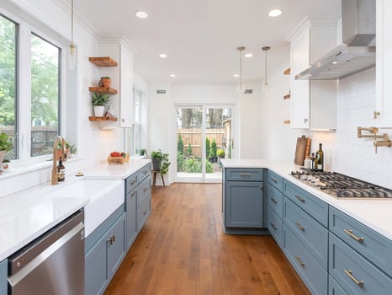
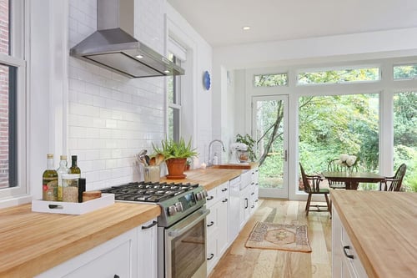
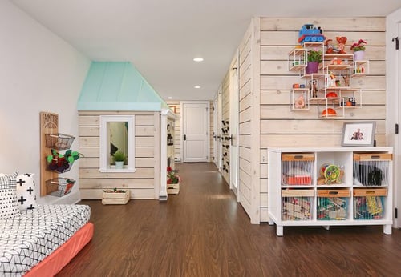
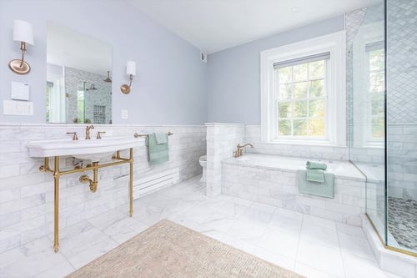
.jpg?width=500&height=350&name=Photos-0013%20(23).jpg)
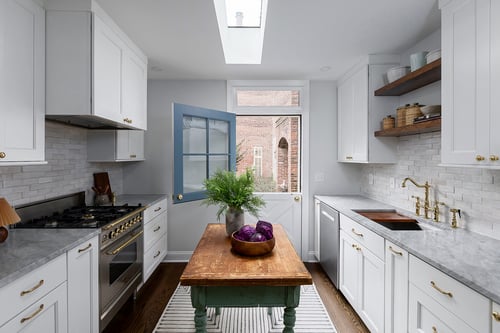
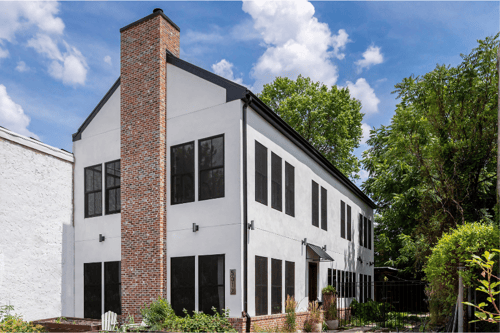
.jpg?width=500&height=350&name=KTransitional%20Kitchen%20Remodel%20(9).jpg)
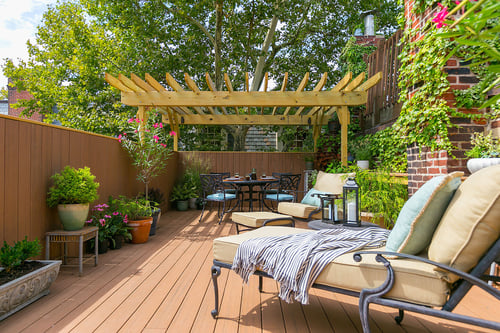
.jpg?width=500&height=350&name=G%20Kitchen%20Remodel%20(6).jpg)
