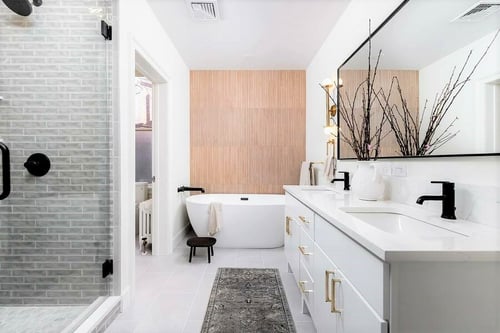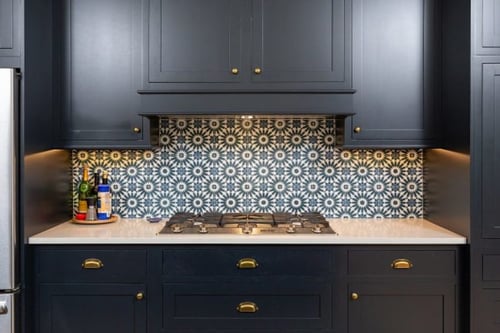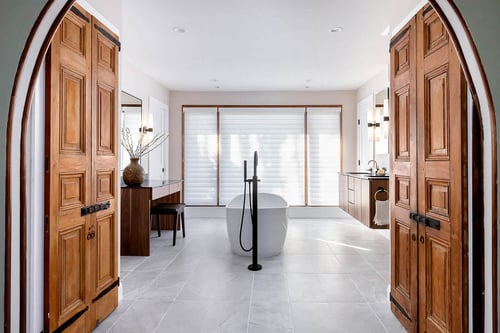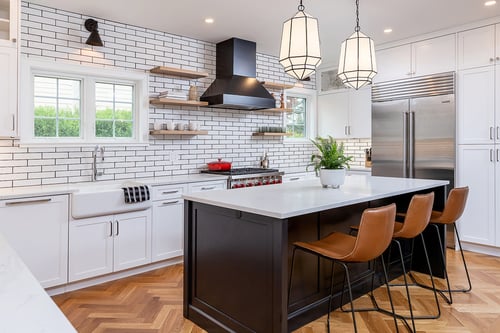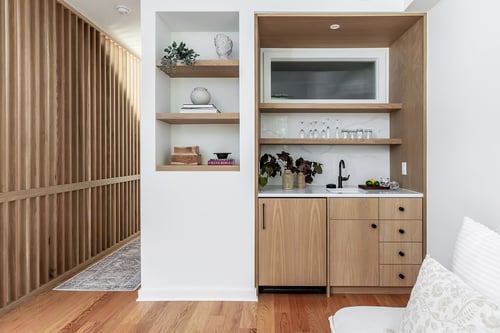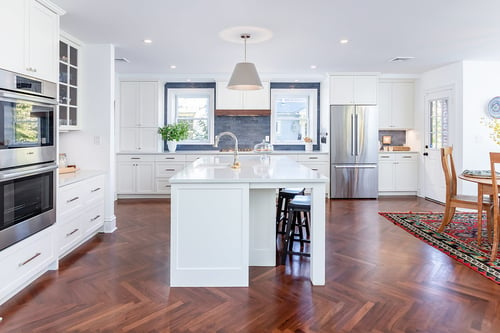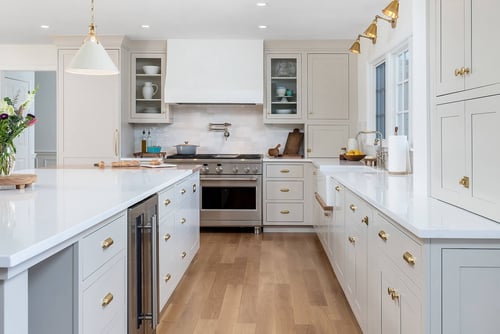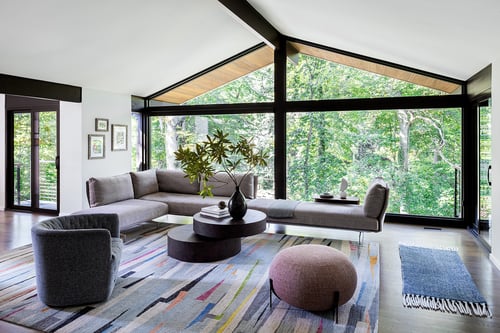Our Portfolio
Historic Home Remodel in Society Hill
Location: Society Hill, Philadelphia
Building type: Rowhome
Renovation style: Transitional
There is a brightness and clean elegance to this first-floor kitchen positioned in the center of our client’s brick row home in the historic Society Hill neighborhood of Philadelphia, but that wasn’t always the case. This dramatic change is the result of a large-scale first-floor (kitchen) makeover and two bathroom remodels completed by our team at Bellweather Design-Build.
Though bursting with potential, this 1970s row home required a full remodel upon purchase. The ultimate goal of the project was to transform the style of the kitchen and to create a more organic design that centered on a stronger connection to the outdoors.
Updating a Kitchen layout to maximize natural light
The remodel started with the goal of combining the kitchen and sitting room areas and blending them into an open concept floor plan that unifies the first floor of our client’s home. Originally this row home had 3 completely separate rooms on the first floor, all accessed through a traditional, tight, and narrow hallway. Our client (who is close to 6’5) couldn’t even fit down this hallway without ducking his head.
The walls around the kitchen were removed to create open space and to maximize natural light available from both ends of the house. In the front, we installed new windows in the living area and above the door, and in the back, we increased the glass area by restructuring the small patio door to create an oversized opening and installed glass French doors with full-length side windows. The new doors allow the charming outdoor brick patio to feel like an extension of the living room allowing us to create an expanded and cohesive living, dining, and outdoor space on the first floor.
Light-toned white oak flooring and reflective custom cabinetry finishes in the kitchen make the most of the natural light. Based on input from the homeowners during the design phase of the kitchen remodel, we settled on a transitional style. This allowed our designers to present options that not only utilize contemporary architectural and design features but also include a few traditional elements mixed in to ensure the space complements the existing character of the home.
Planning New Bathroom Designs
Our clients wanted these bathrooms to become the recharge areas where they could prepare themselves for a wonderful day, or change gears after long hours working. The bathrooms were a clear priority for our clients, so our designers took time to focus on asking questions to get the bath details just right for this whole house renovation. Both the primary and guest bathroom were in need of a full gut and remodel as outdated pastel wallpaper and glass block walls were not making these rooms feel relaxing and inviting.
Taking the bathrooms down to the studs allowed our designers to have a clean canvas to start with, an essential step to getting bathrooms right. The primary bathroom layout developed by our design team optimized the available square footage, on the top floor. Thoughtful bath design takes into consideration the task areas, flow in and out of the room, as well as ideal clearance between fixtures. For this owner’s bath, the long, floating vanity gives the homeowners ample counter and cabinet space without taking too much floor space. Next to the vanity, you can see our custom shower remodel with a frameless glass enclosure. The modern, minimalistic design visually maximizes the length of the bathroom, an impression helped by other design elements, including the long mirror, light-toned walls, high gloss paint finishes, reflective shower tiles, and low profile vanity hardware and cabinetry faces. Also included in the bathroom, tucked out of sight, is a bidet toilet from Toto.
The guest bathroom follows the same design and aesthetic as the primary bathroom. From the light tones to the hexagon tiles, we were able to achieve the client's goal of making sure that this guest bath compliments their primary bath to fit their modern, transitional taste. Similar to the primary bath, the guest bathroom has a spa-like feel, including unique details like the custom-designed shower ledge.
A Functional and Stylish Laundry Room
Near the primary bathroom is a laundry room concealed behind double shaker doors. Relocating the laundry room to the top floor makes the washing chores a breeze, as compared to walking their laundry down 3 floors.
The laundry alcove conveniently houses a full-sized washer and dryer as well as a countertop for folding laundry, a mounted cabinet for detergents and dryer sheets, a rack to hang dry shirts and dresses, and open cabinetry to house miscellaneous items conveniently nearby. The variegated light grey and white carpet covering the floors of the hallway leading to the laundry room and bedroom perfectly match the bathroom’s light grey hexagonal tiling, lending stylistic cohesion to the home’s second story as a whole.
Features
- Custom Cabinetry by Tim Lewis
- White-Oak Flooring
- Bertazzoni Range
- Jeffrey Alexander Cabinet Hardware

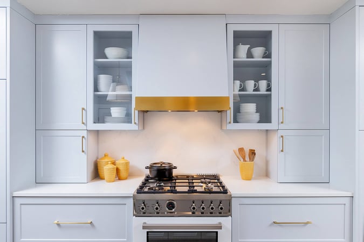
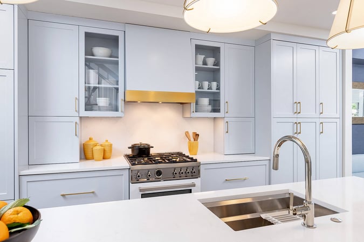
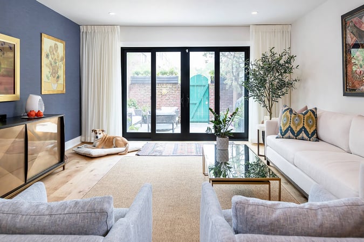
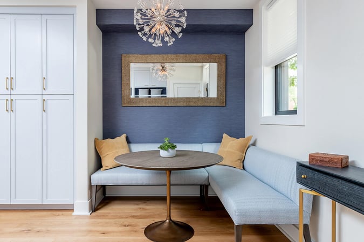
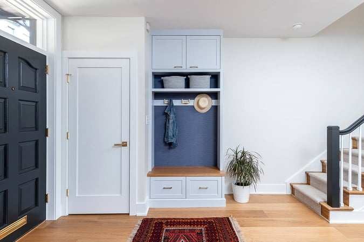
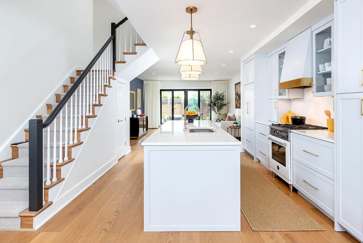
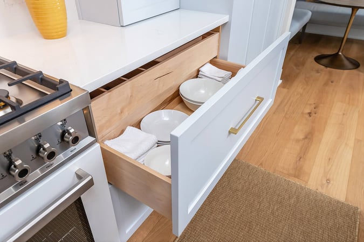
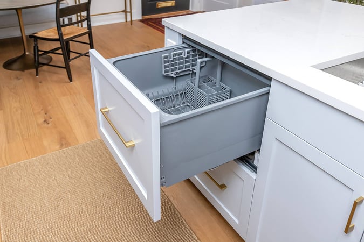
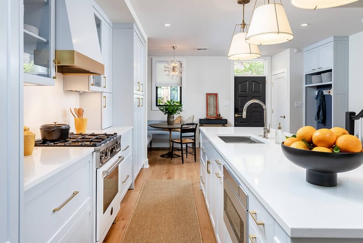
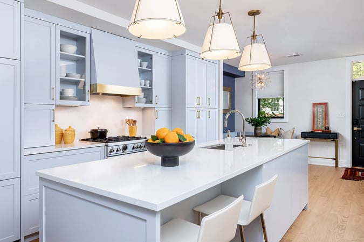
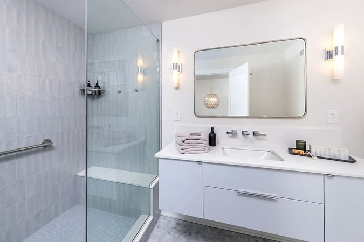
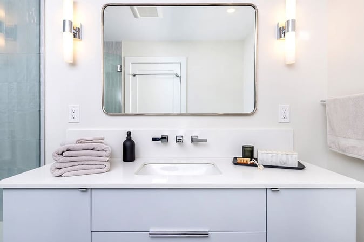
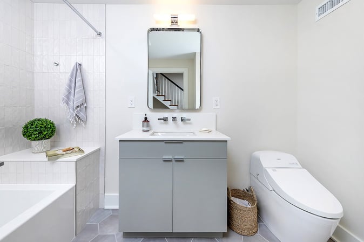
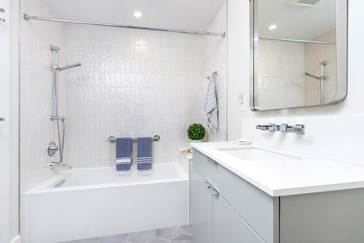
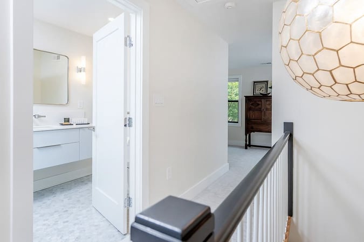
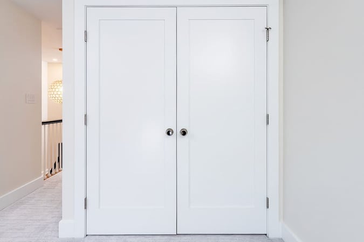
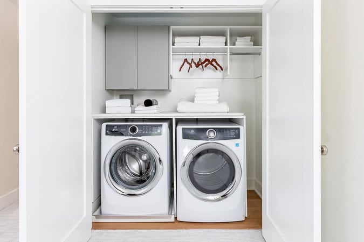
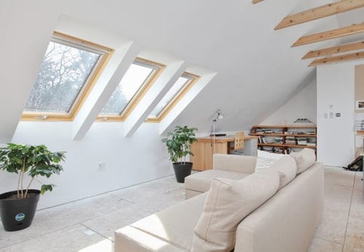
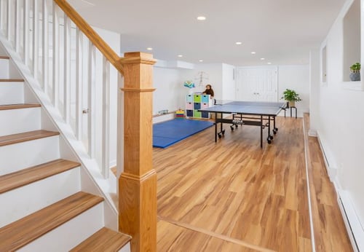
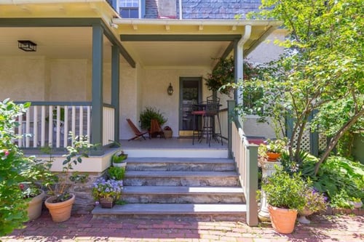
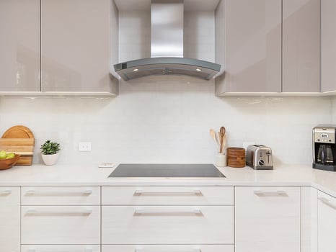
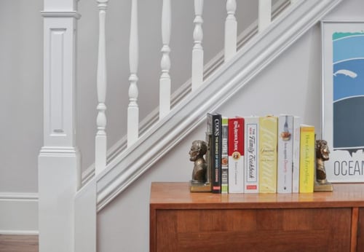
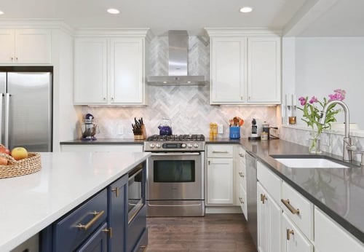
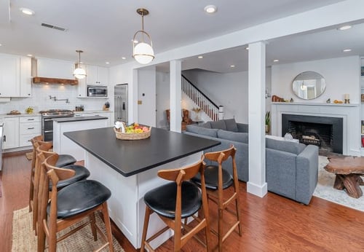
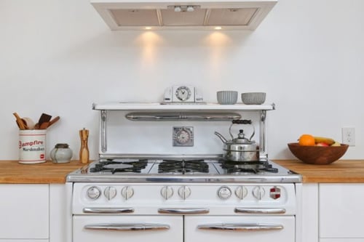
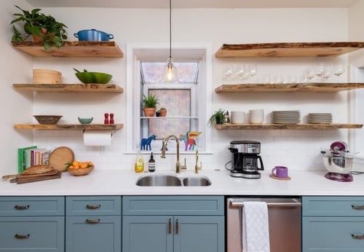
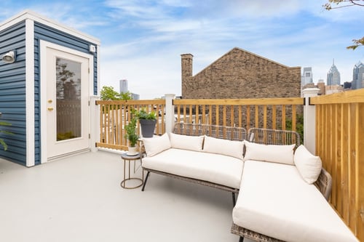
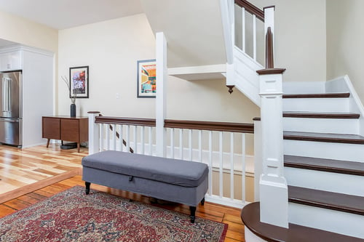
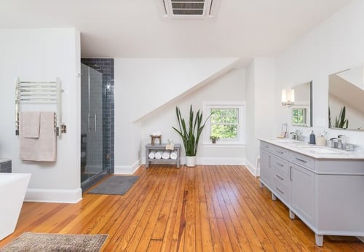
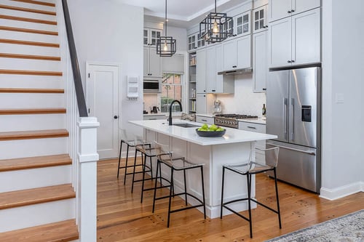
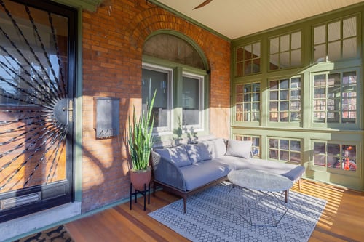
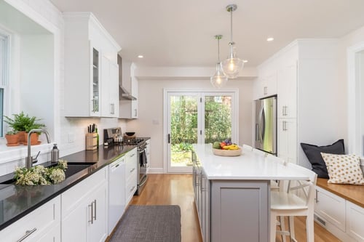
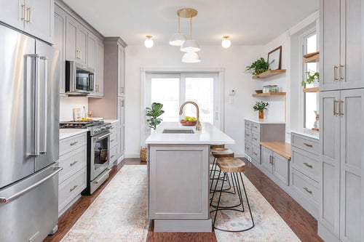
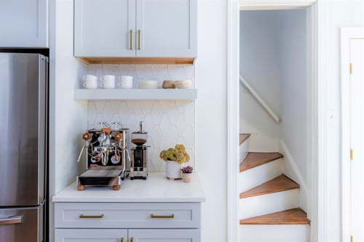
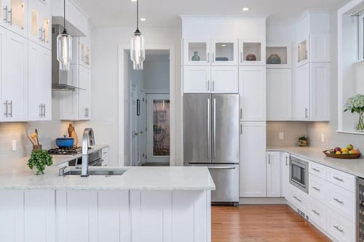
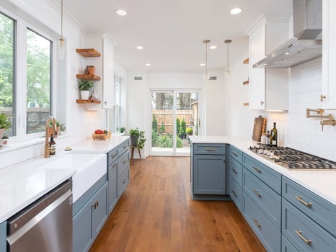
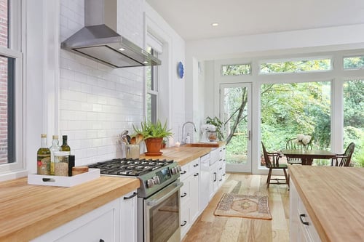
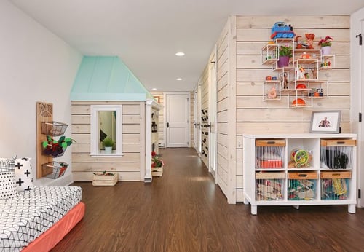
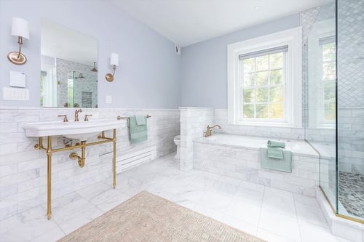
.jpg?width=500&height=350&name=Photos-0013%20(23).jpg)
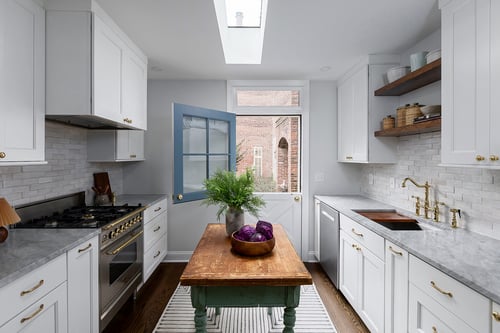
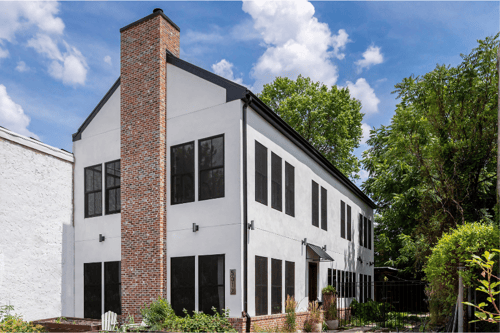
.jpg?width=500&height=350&name=KTransitional%20Kitchen%20Remodel%20(9).jpg)
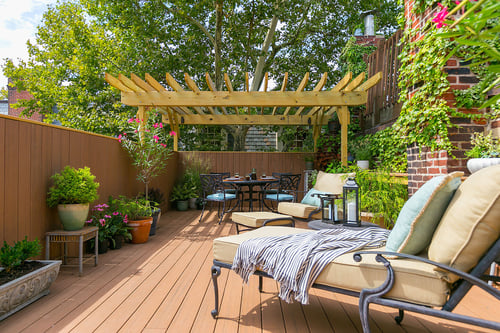
.jpg?width=500&height=350&name=G%20Kitchen%20Remodel%20(6).jpg)
