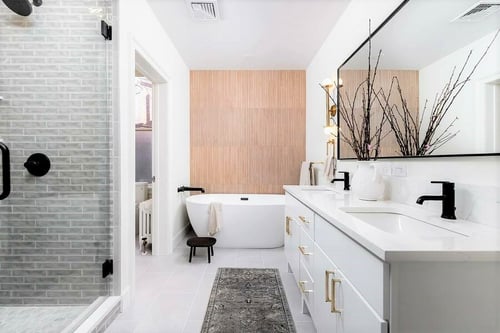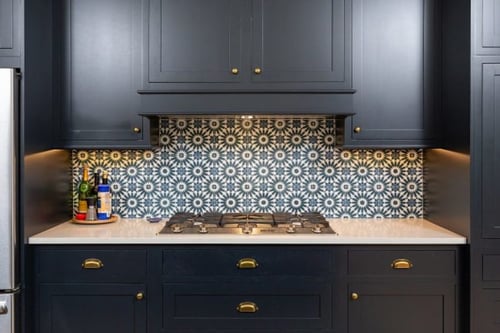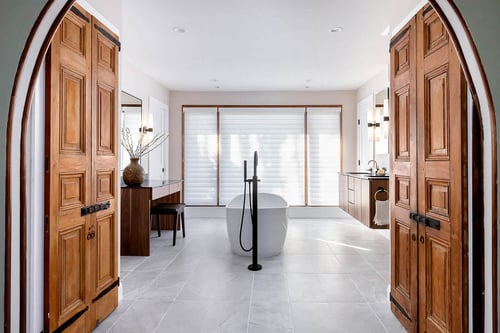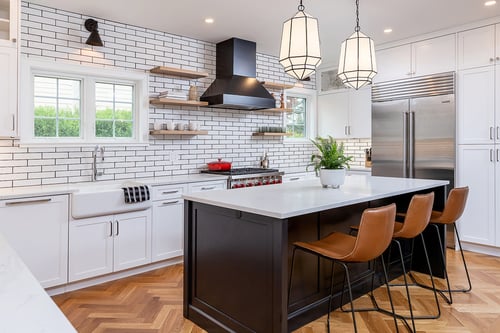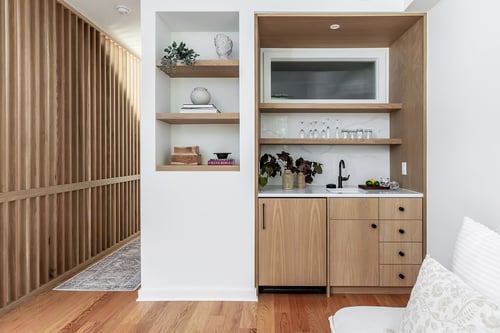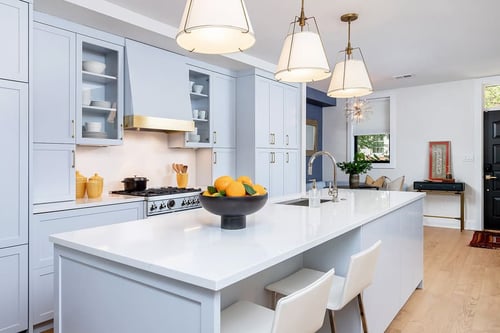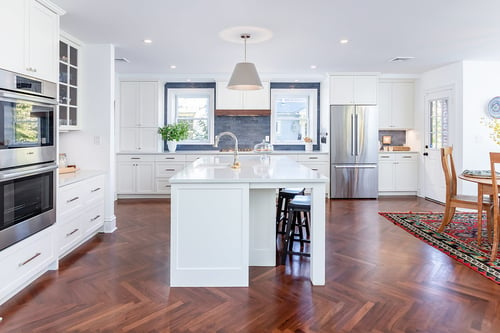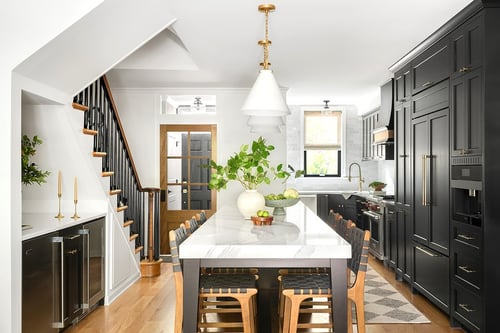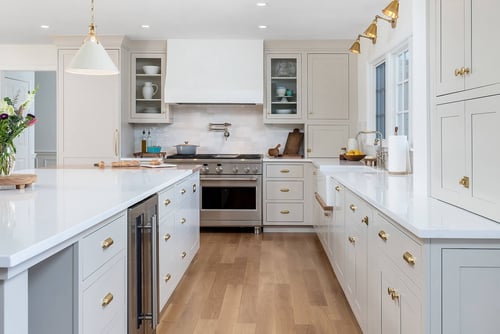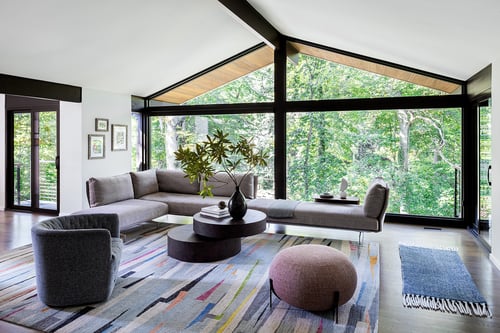Our Portfolio
Updated Kitchen for Mid-Century Modern Enthusiasts
Location: Spruce Hill, Philadelphia
Building type: Twin
Renovation style: Transitional
The kitchen often sets the tone for family routines and social life. For these homeowners in Spruce Hill, their original kitchen was not only difficult to navigate for food prep, but the uncomfortable layout negatively influenced their family connections. To make things worse, the style of cabinetry and other finishes didn’t fit-in with their mid-century modern aesthetic.
When our team at Bellweather Design-Build first toured this home, the first floor had four small sectioned-off rooms, including a formal living room, dining room, kitchen and breakfast area. The house felt too dark, the social area of the kitchen felt disconnected from the other rooms and the work-flow of the space was poor.
Although our clients had lived with these conditions for over four years, the first floor configuration was not working for their family. Their kids were now old enough to handle temporary kitchen accommodations (during construction) and they felt it was time to bring their 1890's Victorian Kitchen into the 21st century.
Their hope was that they could accomplish a design that would incorporate their mid-century modern love of interiors and also maximize the natural light available in the rear of their home. After noting these desires and asking follow up questions, we developed a better understanding of why the current space was so challenging for our clients. We were excited to begin to develop solutions.
Changing Layout and Lighting A Cramped and Crowded Kitchen
Not only was the first-floor area compartmentalized, but the available square footage was poorly arranged. To create options for a first floor design that met our client’s goals, our team focused on a complete reconfiguration of the flow in and around the kitchen. Our first priority was to create an improved physical and visual connection, which would also optimize the floor space geometry, with significantly updated lighting.
Since the clients no longer wanted formal dining in the center of the house, our proposed floorplans included a centralized kitchen area. This plan relocated the family eating area to a less formal open space at the rear of the home. It would improve the family's daily use as well as create opportunities for smaller, intimate entertaining occasions.
We reworked the kitchen layout itself to include a long island with plenty of space around it to facilitate natural walking patterns and even accommodate barstool seating. We also provided reconfigured cabinetry to optimize storage, adding both a custom walk-in pantry and a coffee bar that would eventually house their deluxe espresso machine. During the design phase of the project, we often joked with the clients that their espresso maker was the true motive for their remodel!
While we maintained the existing window and door locations, we reconfigured the basement entrance at the kitchen for easier access to bring family bicycles up and down. We created an extended landing for a straight entry down vs. the "L" shaped basement stairwell that had created awkward twists to navigate.
Custom Kitchen Solutions
The new space features creative transitional kitchen ideas like two-toned cabinets that presented different tones in the changing light. In the morning sun, you may see a white-gray, and in the afternoon you may see a white-blue.
Inside the new cabinets, our architectural designers included fun and creative, custom storage solutions. One of the details included a pegged plate/bowl storage for easy use creating efficient and organized stacking options, a tilt-out sponge tray at the kitchen sink, and a pull out spice cabinet next to the gas range. These storage solutions are not typical in mid-level kitchen remodels, but working with an architectural designer who understands the goals for the space can often allow for creative solutions to make day-to-day life more convenient (and keep the counters clear of clutter).
Another design solution that helped achieve clear counters was the microwave drawer in the island and the custom walk-in pantry. Moving the microwave to a drawer removes this boxy eyesore from the countertops. The custom pantry allows for tons of storage for kids snacks, baking needs and additional counter space.
Working with Bellweather Design-Build
There are numerous solutions available when planning out a home renovation project. Whether you’re considering working with design-build, a builder, contractor, or architect in Philadelphia, understanding your prospective team’s preferred design process is a valuable initial step to protecting your available time for the project and your home value.
At Bellweather, we believe that each home and every project is unique, and deserves an exploration of options and solutions. Our team will help you align your project goals to fit within your desired budget. If goals and budget are not well aligned, then we continue to explore options with you.
Allow us to support you through one of the most rewarding investments of your life by contacting us today.
Features
- Two-toned kitchen cabinets with feature island in a custom color
- Stretched Hex Backsplash Tile from Tile Bar in White
- Custom Walk-in Pantry by Tim Lewis Studio
- Custom dining room shallow picture ledge shelf for display

.jpg?width=675&name=Photos-0001%20(24).jpg)
.jpg?width=675&name=Photos-0002%20(17).jpg)
.jpg?width=336&name=Photos-0006%20(26).jpg)
.jpg?width=675&name=Photos-0017%20(21).jpg)
.jpg?width=675&name=Photos-0013%20(22).jpg)
.jpg?width=300&name=Photos-0014%20(10).jpg)
.jpg?width=675&name=Photos-0020%20(15).jpg)
.jpg?width=675&name=Photos-0009%20(16).jpg)
.jpg?width=663&name=Photos-0010%20(9).jpg)
.jpg?width=674&name=Photos-0012%20(9).jpg)
.jpg?width=675&name=Photos-0025%20(7).jpg)
.jpg?width=300&name=Photos-0030%20(3).jpg)
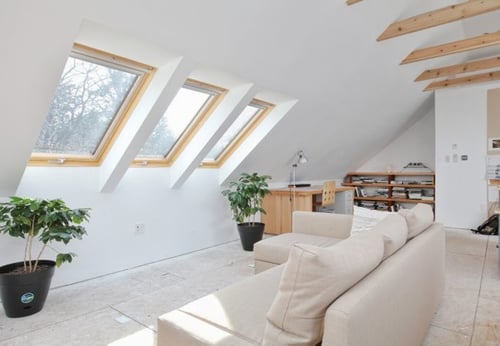
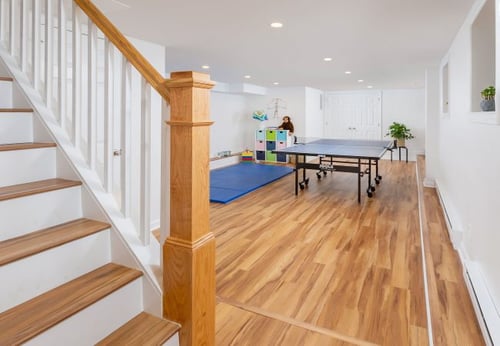
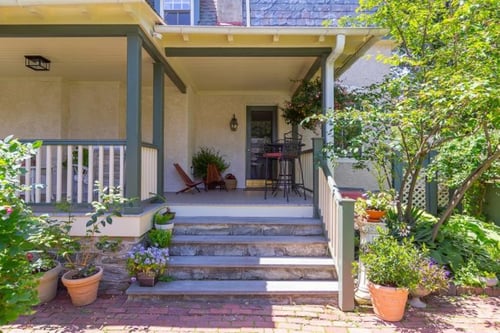
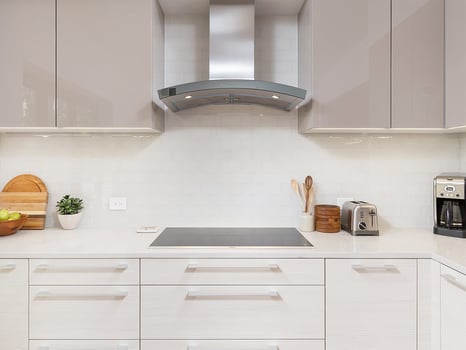
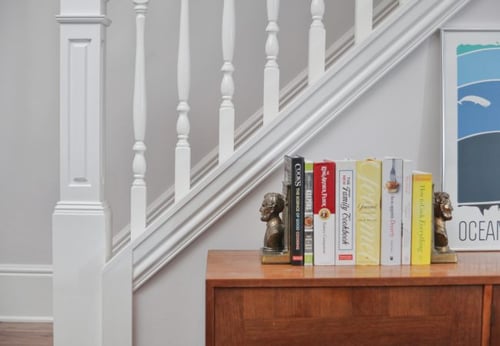
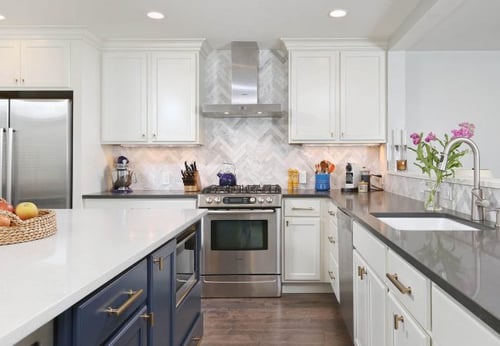
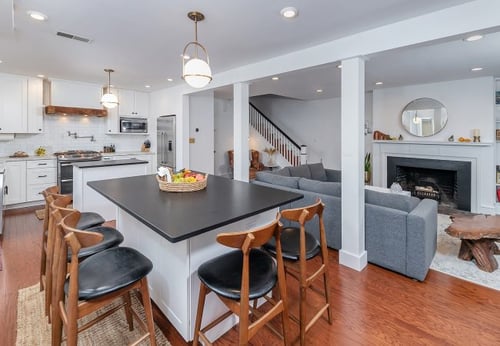
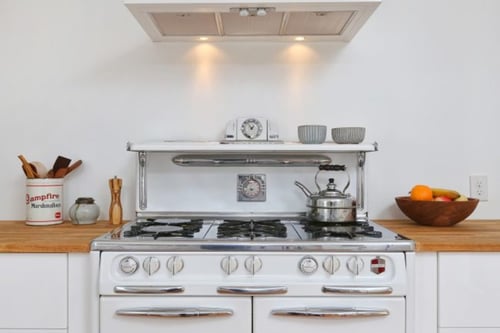
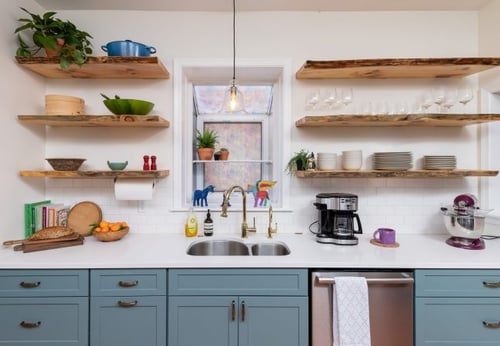
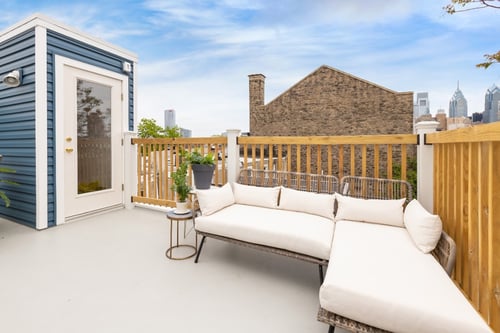
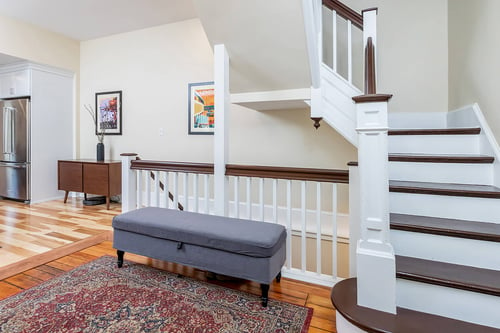
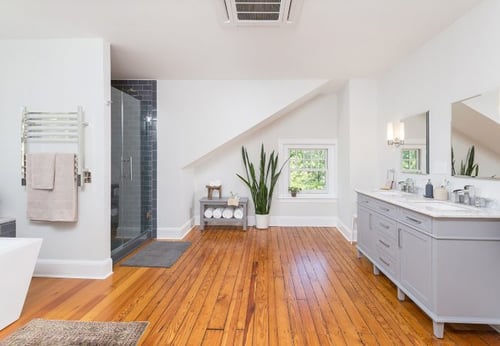
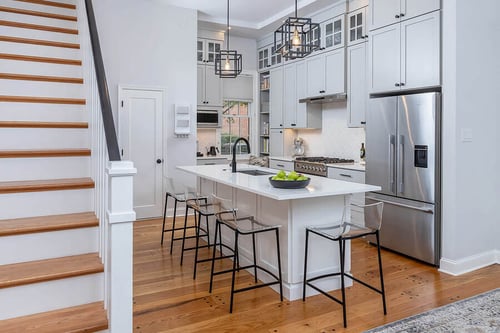
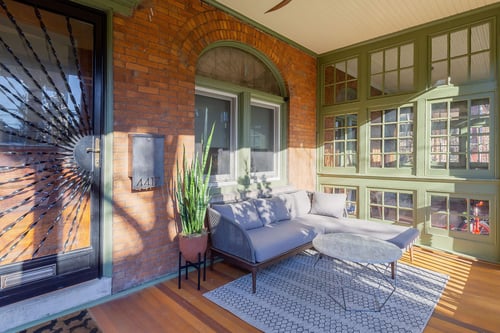
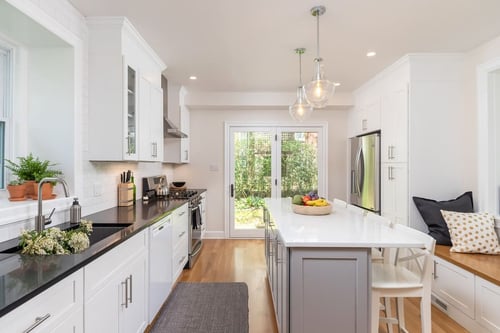
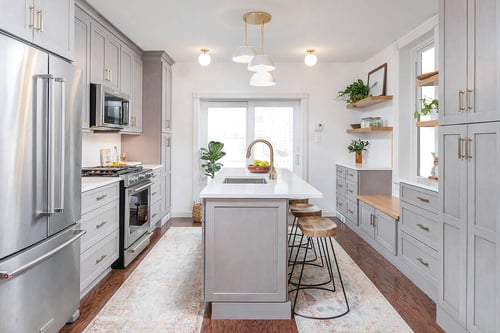
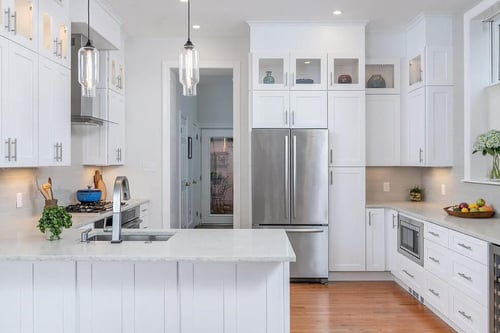
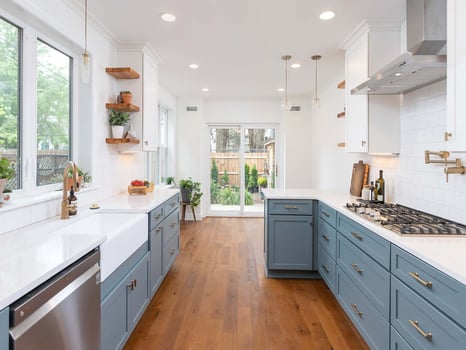
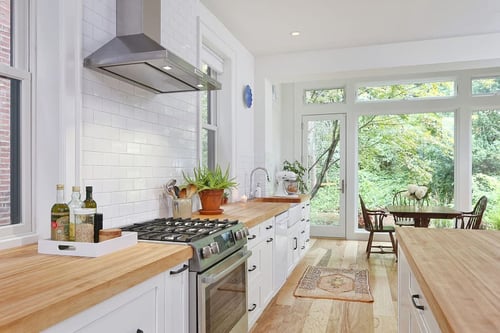
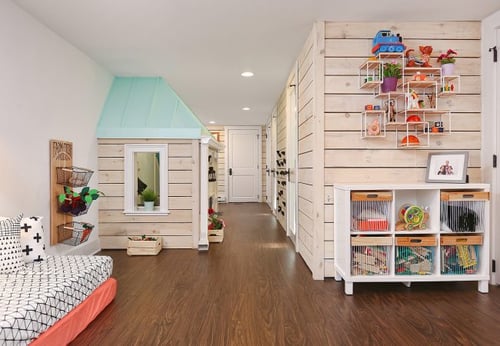
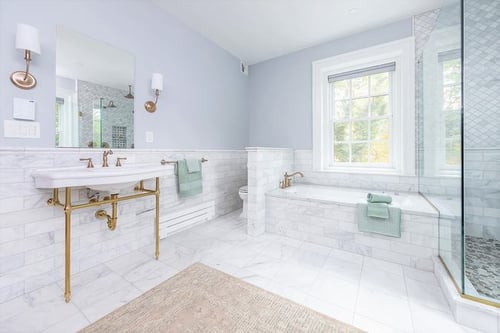
.jpg?width=500&height=350&name=Photos-0013%20(23).jpg)
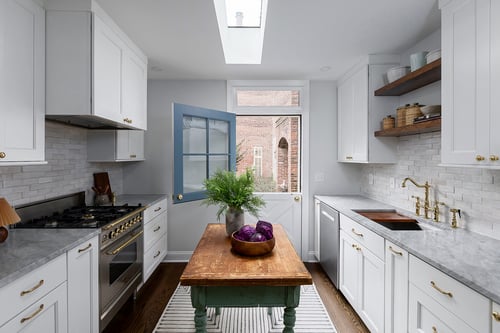
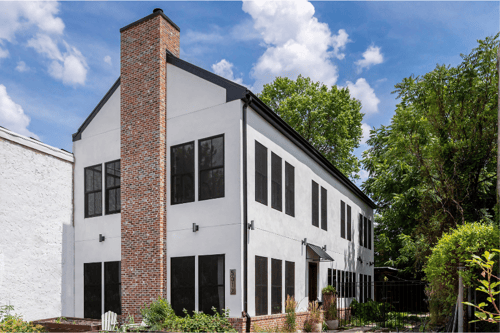
.jpg?width=500&height=350&name=KTransitional%20Kitchen%20Remodel%20(9).jpg)
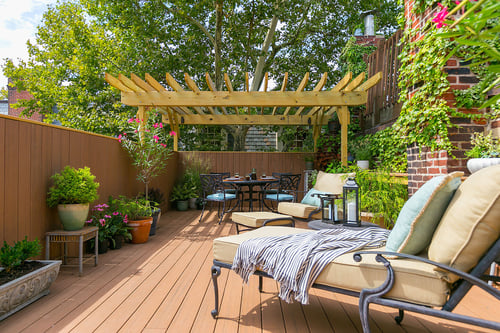
.jpg?width=500&height=350&name=G%20Kitchen%20Remodel%20(6).jpg)
