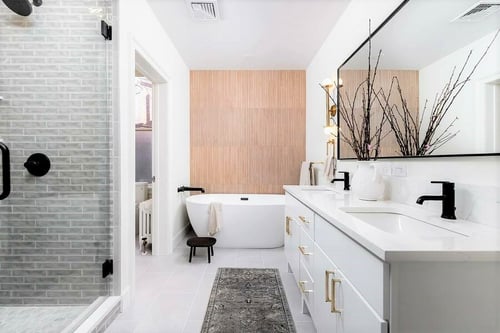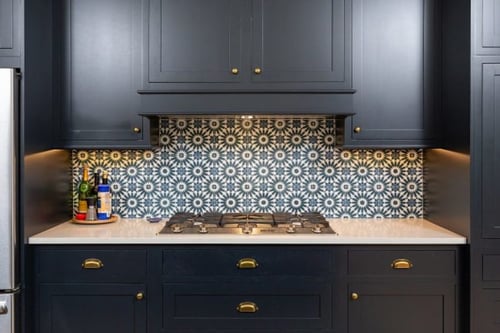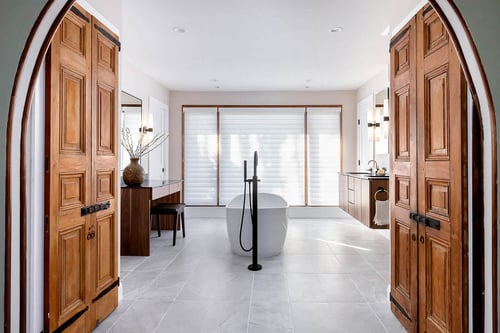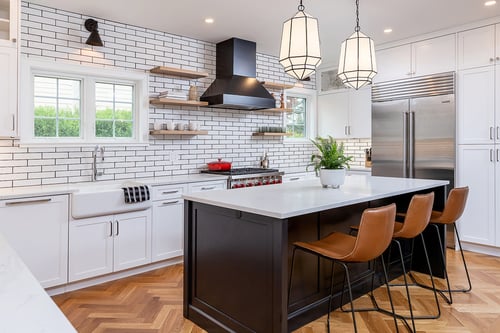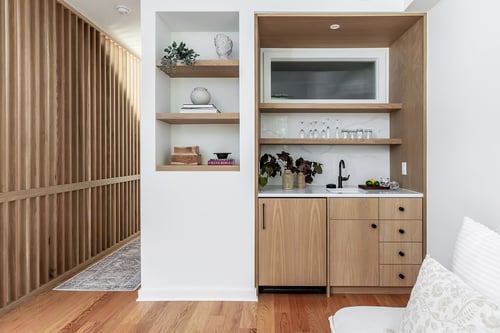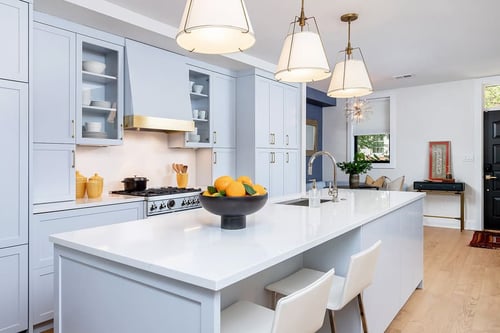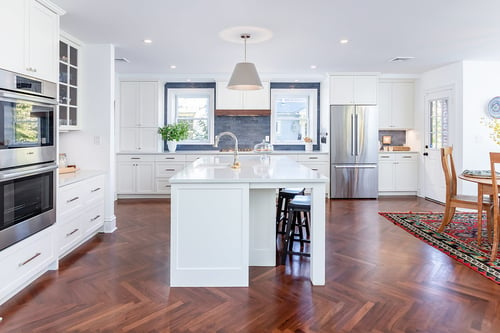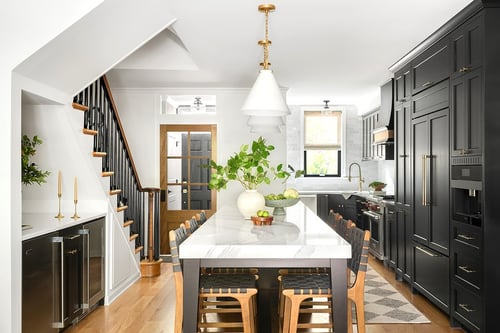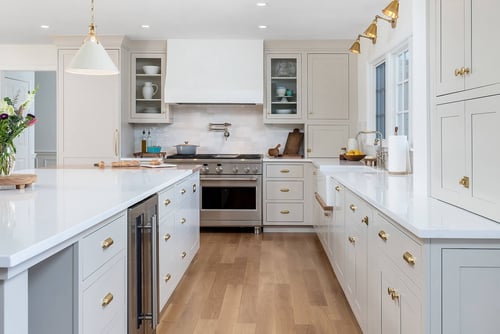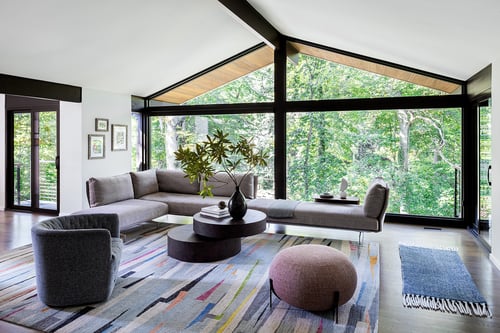Our Portfolio
Villanova Attic Office Conversion
Location: Villanova, PA
Building type: Ranch
Renovation style: Modern
Attic conversions are often the shortest and least expensive renovations that we produce. Finishing the attic included removing 2 pairs of small, rear facing 1970's windows and installing 8 large skylights over the work areas. We opted for a trio grouping of skylights facing to the front of the house, similar to other successful Bellweather designs in the past. The quality of light was really heavenly and provides kids and adults a quiet place to get some work done or just get away from the bustle.
Artist's Studio Loft and Family Escape
Over the course of 10 weeks, we transformed a dark, unfinished attic space into a home office, art studio, and gathering space for a Temple University photography professor. All attic rafters were sistered to increase depth for insulation and the wall with the 1970's windows became a gallery wall for large format photo prints. We roughed in for a powder room on one end including a Velux sun tube skylight and on the other end of the attic we installed an oversized utility closet. Dramatic 13-foot white ceilings were accentuated by warm cedar collar ties and the big energy-efficient skylights welcomed in plenty of natural light. The remodeled attic added 800 square-feet of valuable living space to the client’s home, which made the bank very happy and will allow the owners to sell the property for much more than they paid for it.
For a more detailed description of the collaborative planning process as well as a client interview, read here.
Features
- 40-foot gallery wall with track lighting
- Exposed cedar collar ties
- Operable Velux skylights
- Upgraded insulation and HVAC system

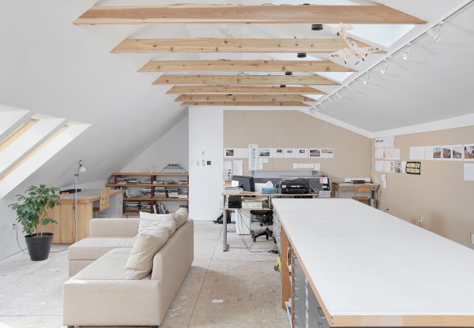
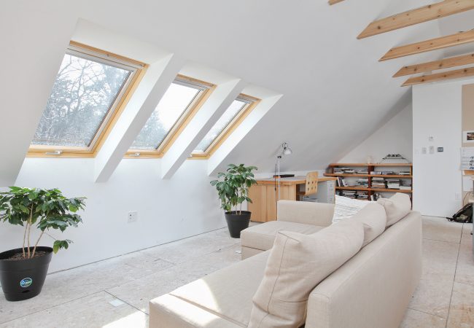
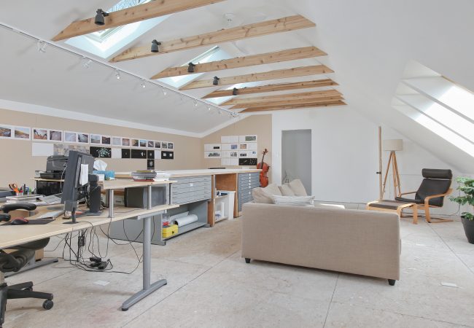
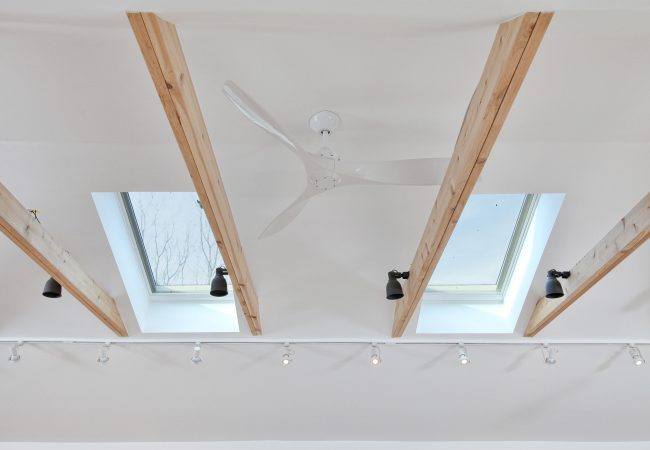
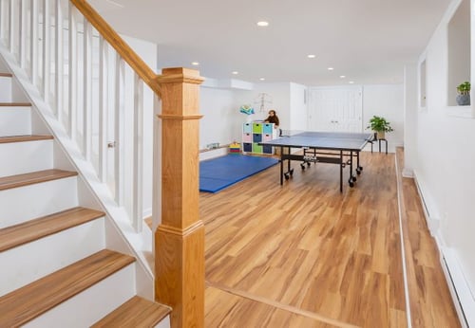
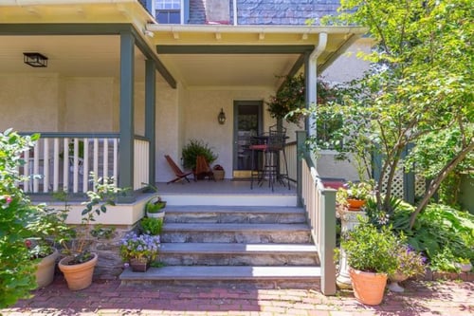
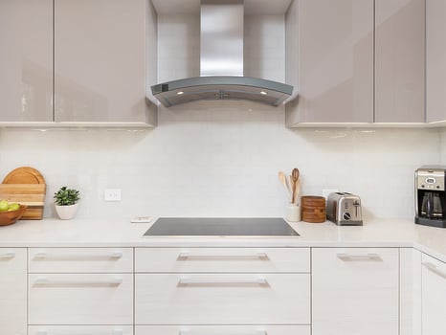
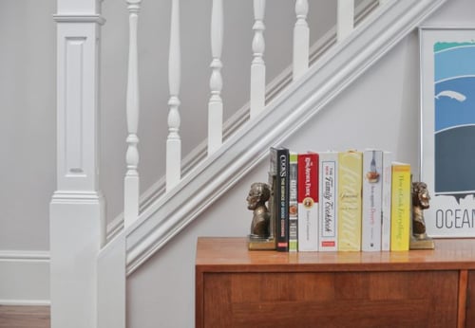
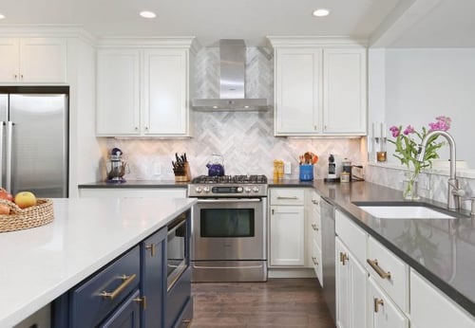
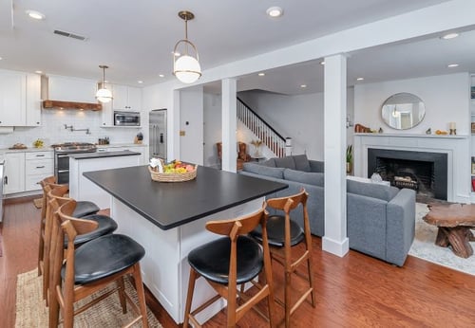
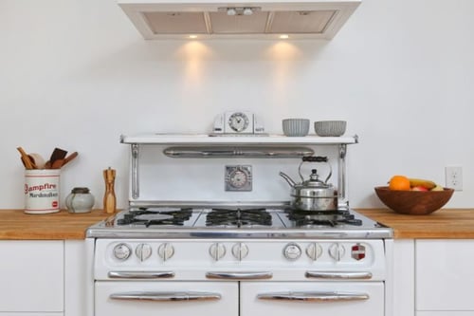
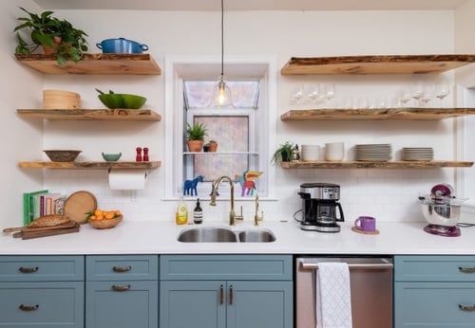
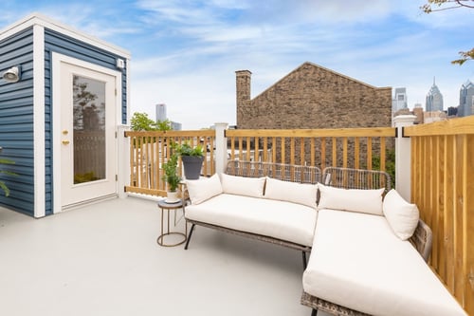
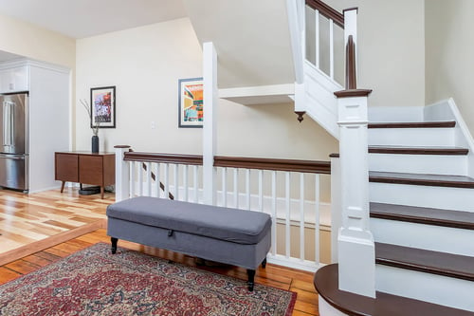
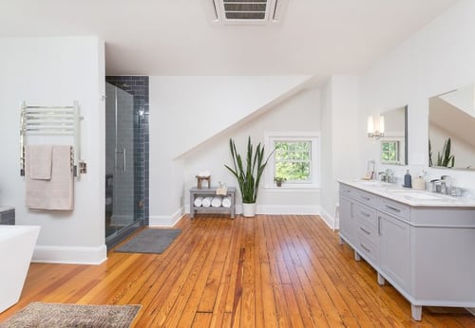
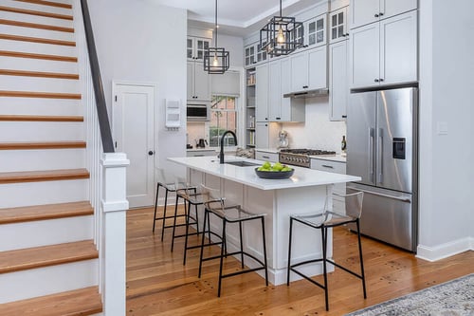
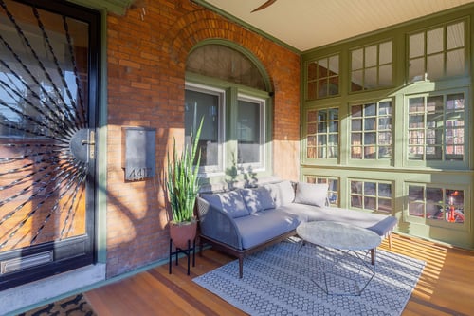
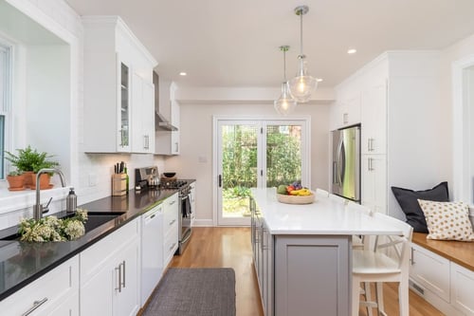
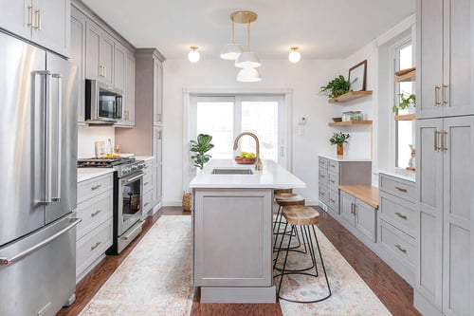
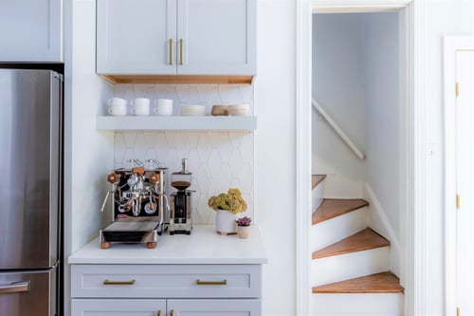
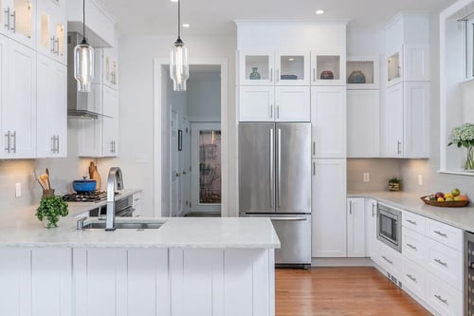
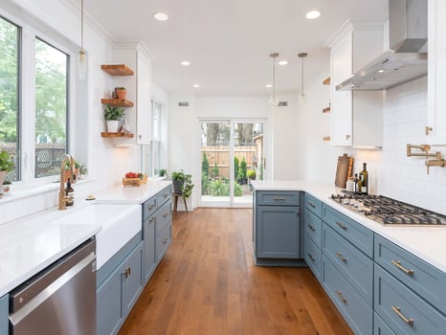
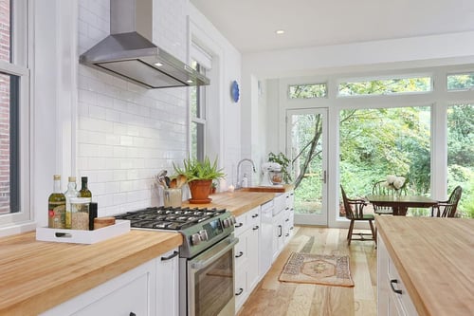
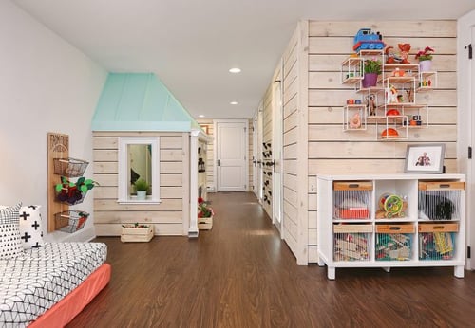
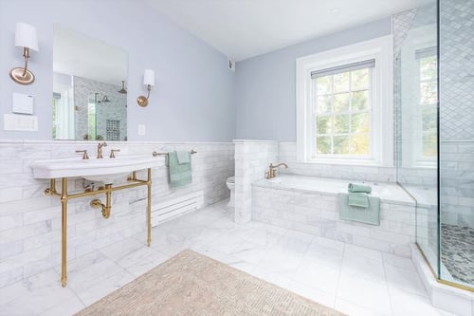
.jpg?width=500&height=350&name=Photos-0013%20(23).jpg)
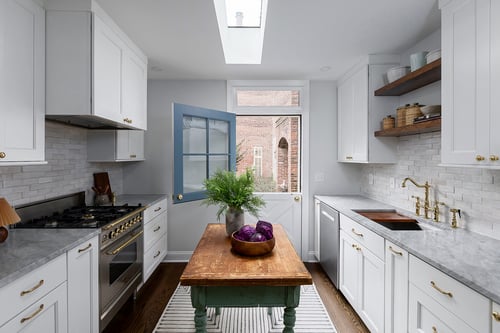
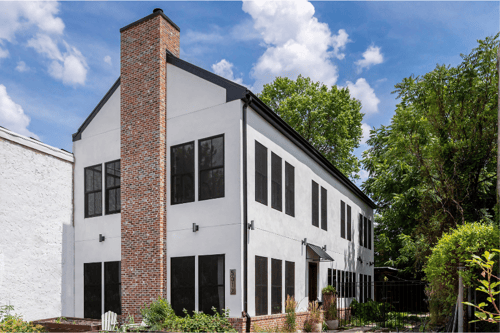
.jpg?width=500&height=350&name=KTransitional%20Kitchen%20Remodel%20(9).jpg)
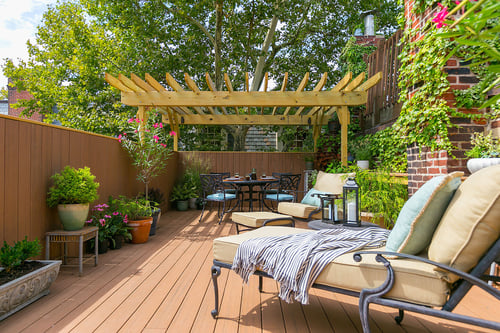
.jpg?width=500&height=350&name=G%20Kitchen%20Remodel%20(6).jpg)
