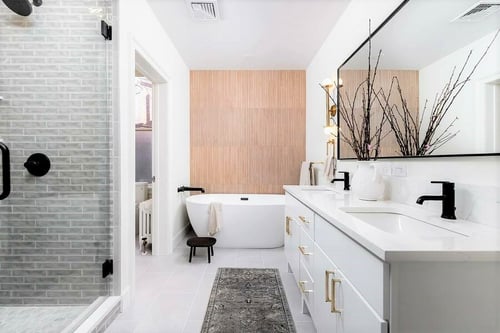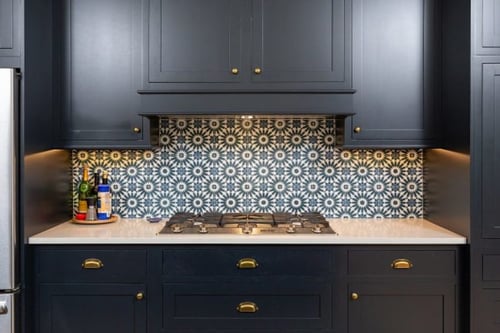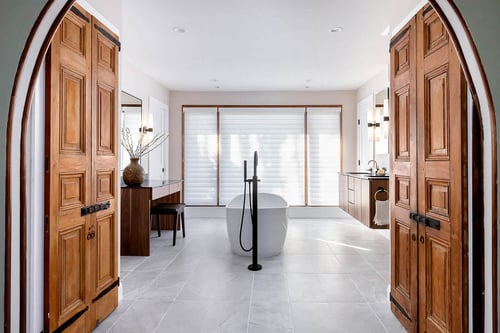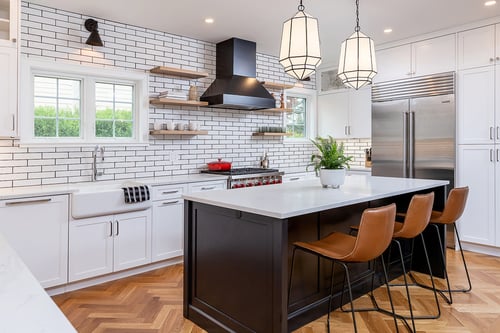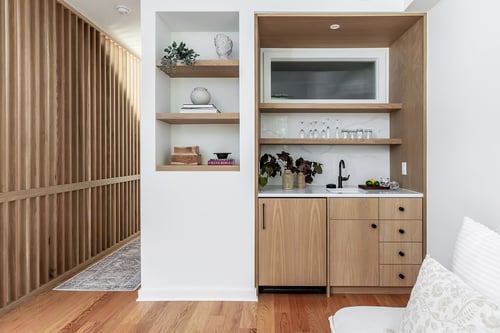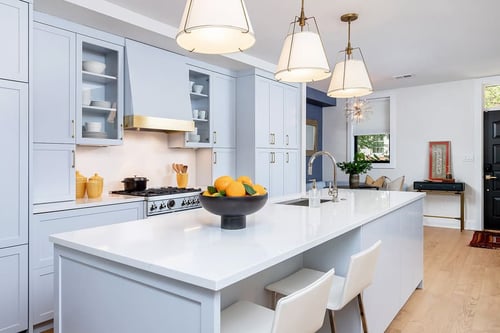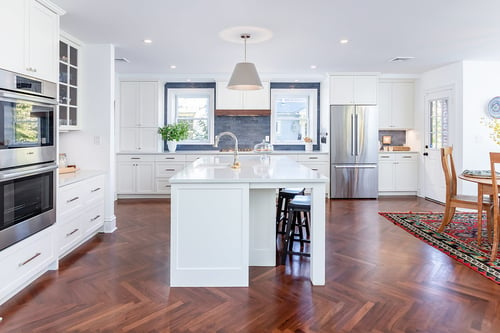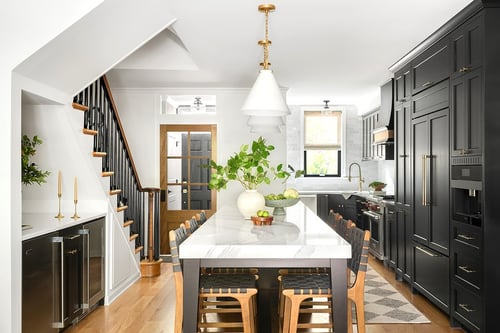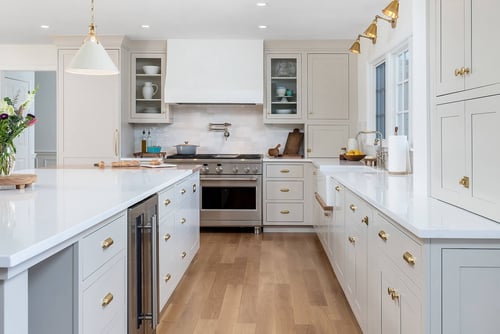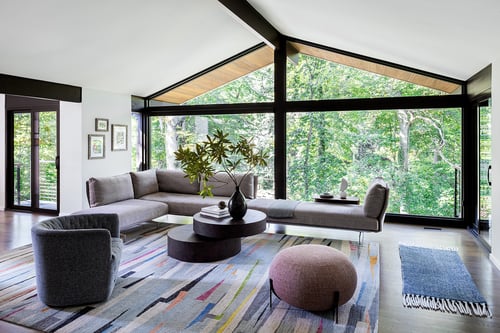Our Portfolio
Transitional Kitchen Renovation with Floor to Ceiling Cabinets
Location: Fitler Square, Philadelphia
Building type: Rowhome
Renovation style: Transitional
This client came to us dreaming of an efficient kitchen with floor-to-ceiling cabinetry. With a tight kitchen entry, poor workflow, limited seating and outdated finishes, the Bellweather design team was ready to get started right away on this kitchen renovation in Fitler Square, Philadelphia.
Opening Up Walls for More Natural Light
The goal for this project was to open up the kitchen and dining room which originally had just a doorway and a service window separation. In the process, we needed to re-work the entry to the rear seating area, located between the kitchen and rear patio.
During the initial demolition, the sense of open space between the rooms was a clear winner. Our client noted that the space felt twice the size. The work areas were increased and everything was less constrained with improved lines of sight throughout the first floor. While we didn’t add any square footage to the house, the natural light from the windows and doors in the front of the home entered the kitchen and made the space feel bigger, brighter and better.
Custom Kitchen Selections Within Budget
Aiming for a luxury cabinet look with a tight budget, our design team needed to improvise. We had the luxury of beginning with ceiling heights that were above average. This allowed us to stack double-wall cabinets which achieved our client’s goal for a clean, custom look of built in walls of cabinets, but also gained some much needed kitchen storage space.
As an art enthusiast, our client wanted a space to display her favorite pieces. With a large collection and minimal wall space, open shelving concepts did not provide the built in casework feel that we were looking for. The Bellweather design team presented options for glass upper cabinets which allowed for a sophisticated and beautiful way to show off favorite pottery, art, and decor.
A number of design elements were completed on our client’s “must have” list, but there was one option that presented a bit of a challenge for our design team. The client wanted a double oven for her baking talents but didn’t have the need for a double burner cooktop. With limited wall space for a stacked double oven, the Bellweather design team needed to come up with another option.
After collaborating and reviewing numerous drawings and options, the client and our designers both agreed on two side-by-side wall ovens in the base cabinets with a single cooktop above. This selection not only looked great but also saved the client some money since she didn't need to purchase an extra wide range.
Bellweather Design-Build Delivers
At Bellweather Design-Build, we love to see our clients’ enjoyment after completing a project with us. Our ability to design, create and deliver exactly what they hoped for is our goal.
If you find yourself in need of a home renovation in Philadelphia with a productive builder/client collaboration, contact us today. We would love to discuss your needs and help develop your project dreams into a reality.
Features
- Chimney style range hood with glass details
- Stacked wall cabinetry
- Wine fridge
- Drawer style microwave
- Marble-appearance Quartz counters

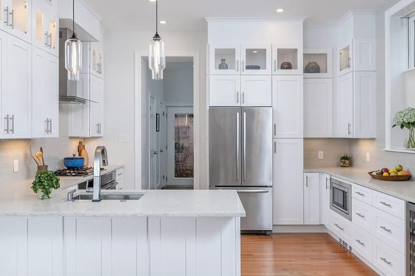
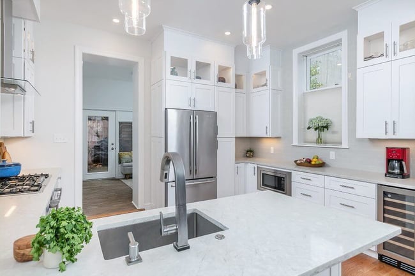
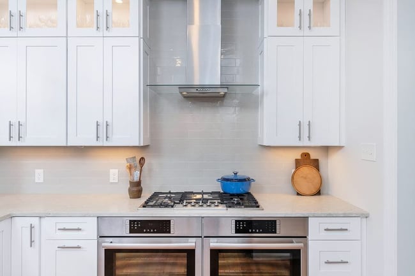
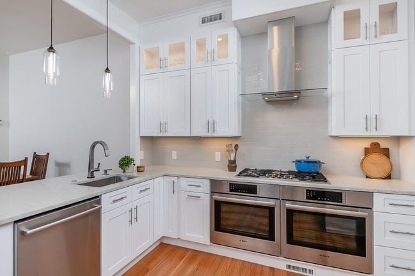
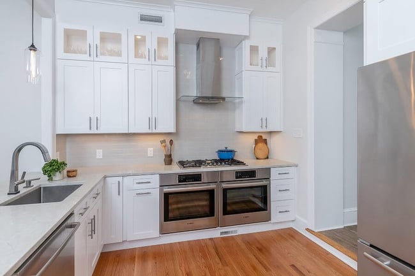
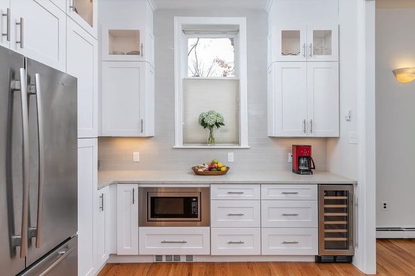
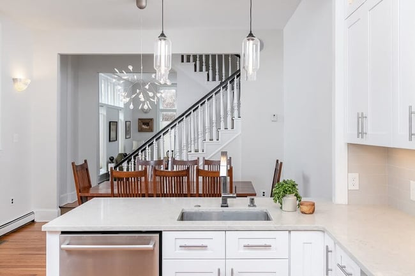
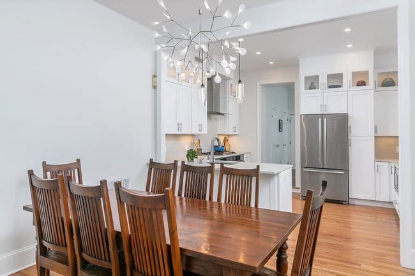
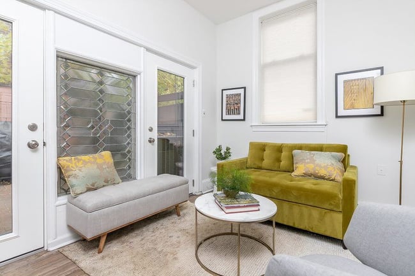
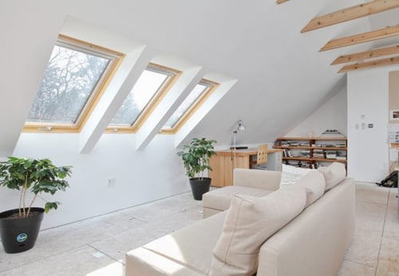
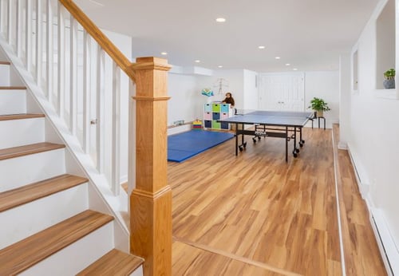
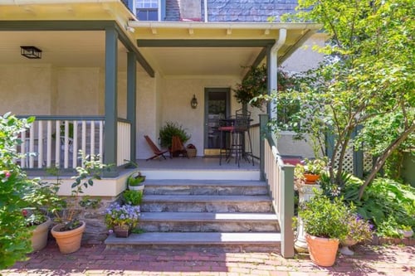
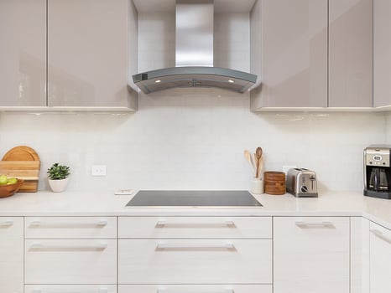
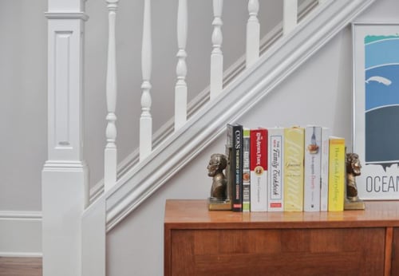
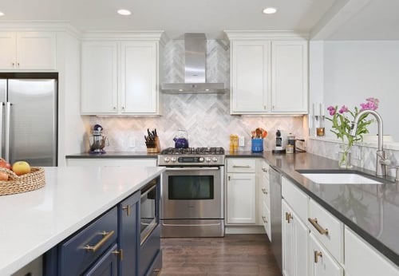
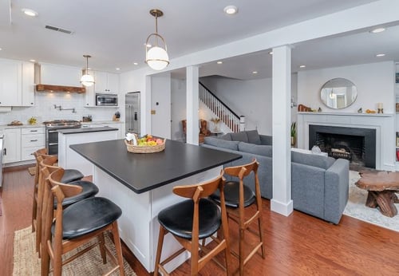
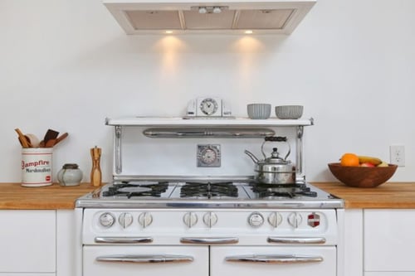
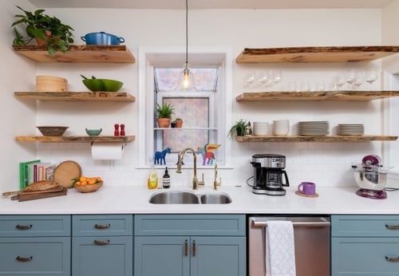
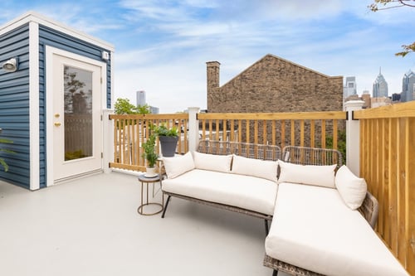
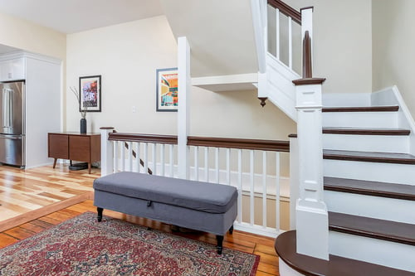
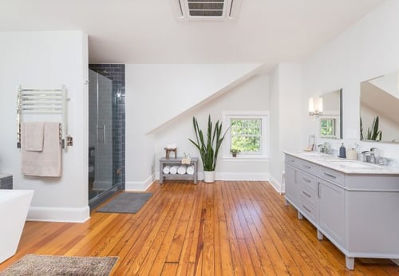
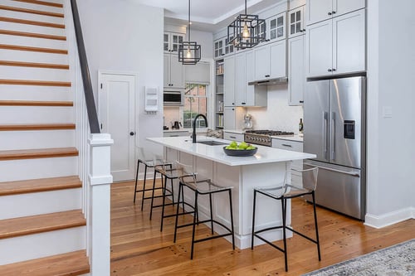
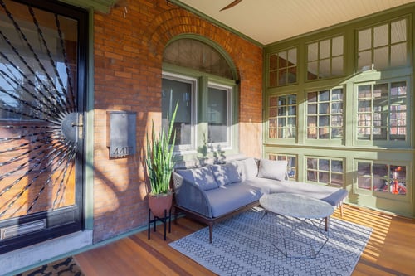
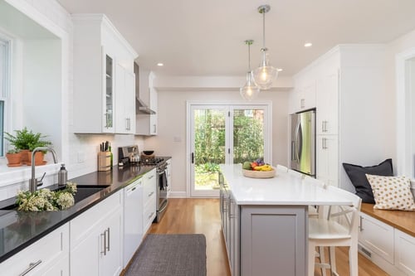
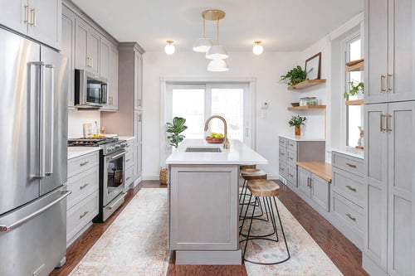
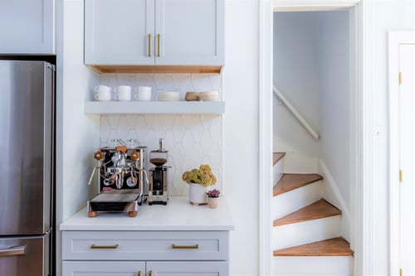
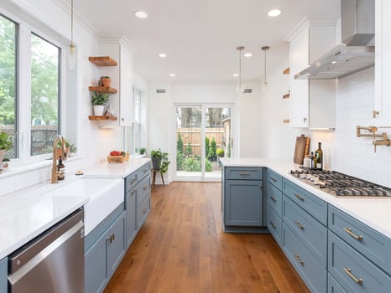
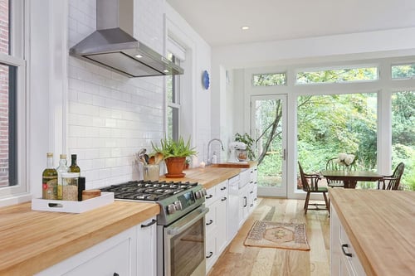
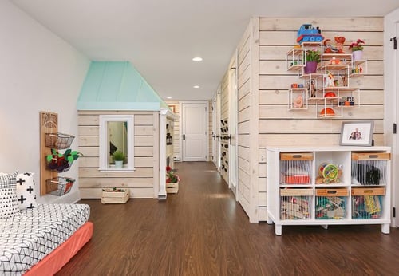
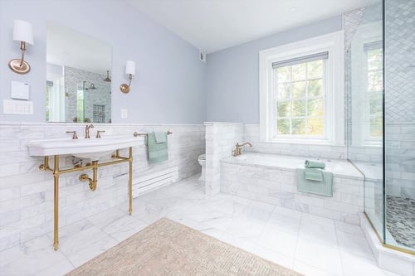
.jpg?width=500&height=350&name=Photos-0013%20(23).jpg)
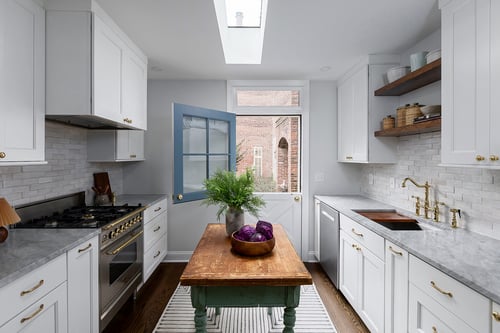
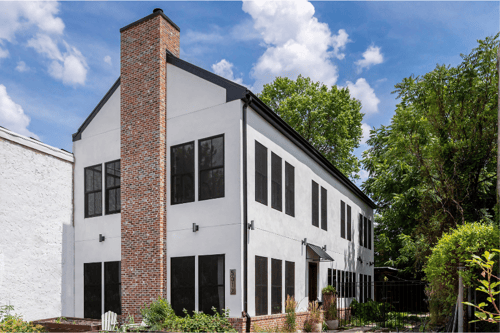
.jpg?width=500&height=350&name=KTransitional%20Kitchen%20Remodel%20(9).jpg)
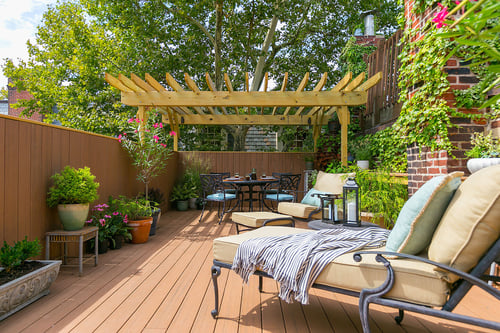
.jpg?width=500&height=350&name=G%20Kitchen%20Remodel%20(6).jpg)
