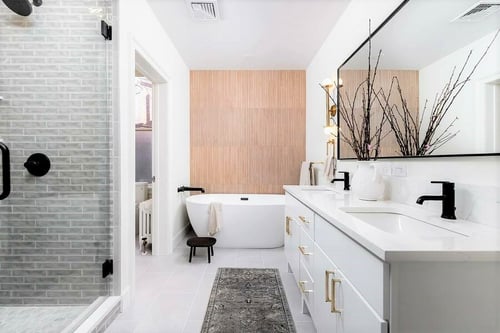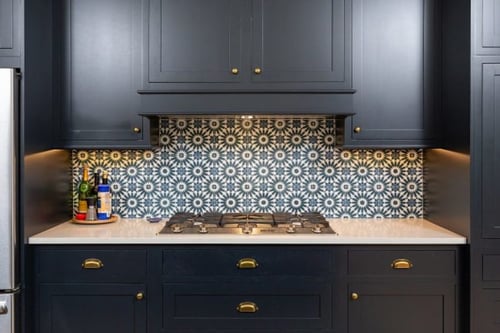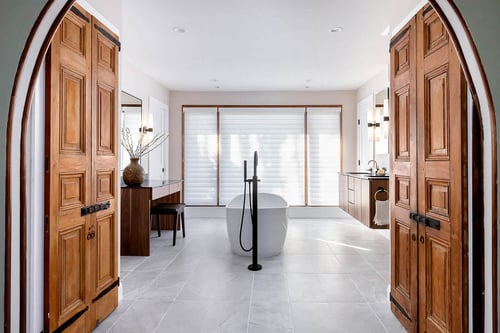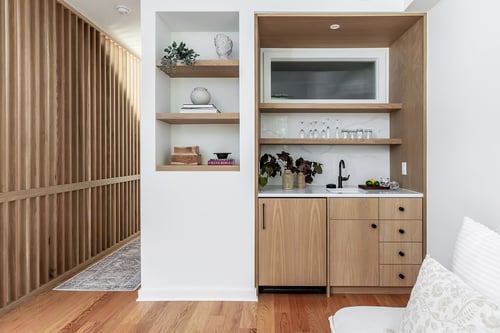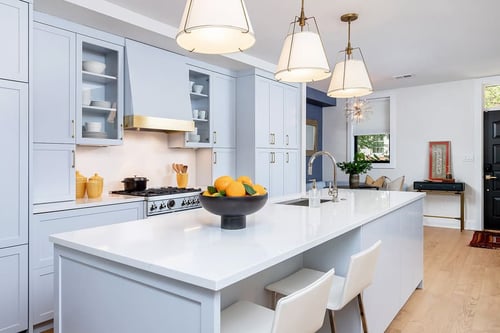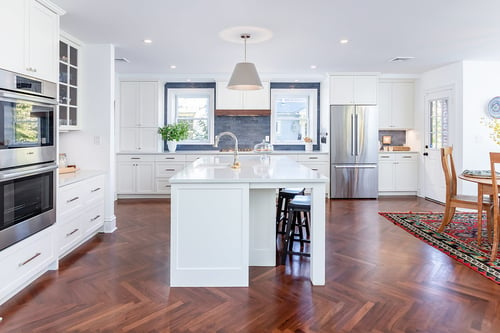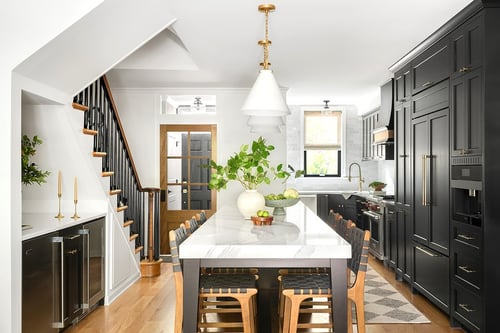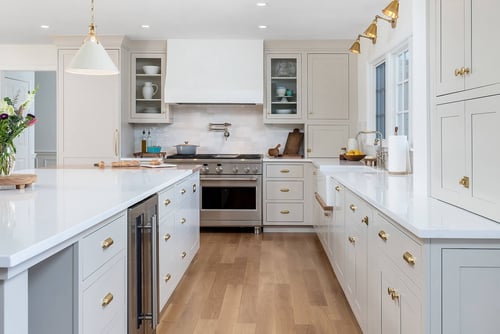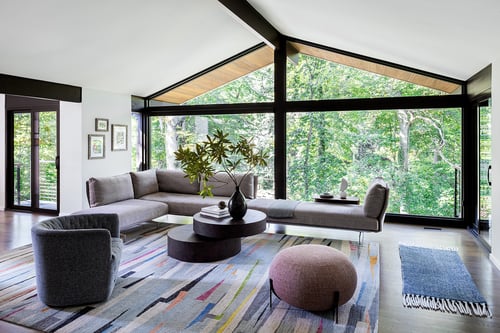Our Portfolio
Transitional Kitchen & Bath Remodel on the Main Line
Location: Wynnewood, PA
Building type: Colonial
Renovation style: Transitional
Located in the charming and quiet neighborhood of Wynnewood on the Main Line, this 1924 Colonial presented the perfect opportunity for a growing family to transition from the city into a more spacious residence that was perfect for their next stage of life.
However, while they loved many of the architectural and design features already present in their home, they also wanted to place their own personal stamp of character onto the kitchen as well as the adjacent first-floors spaces and owner’s suite. To remodel those areas to better fit the family’s evolving needs and lifestyle, they turned to us and our team of professionals at Bellweather Design-Build.
Creating a Bright, Spacious Kitchen
Collaborating with the owners from start to finish, we presented a design for a complete makeover of the target areas. We began with removing selected walls and opening up the first floor to improve the visual connection and flow between the kitchen, formal dining room, and family room. As a result of this dramatic change, which required structural engineering, it is now easier for the homeowners to keep an eye on their young children from the kitchen, and enable them to comfortably host large gatherings and entertain guests. To complement the open-concept design, we installed a kitchen island that combines customized storage solutions, bar seating, and an extra work surface. The base of the kitchen island is painted using a bold, black accent to tie in with the new range hood. The kitchen island contributes a refreshing contrast to the surrounding white cabinetry and farmhouse-style brick tile backsplash installed during our kitchen makeover.
The old kitchen contained a butler staircase leading to the main stairwell landing on the second floor, but it interrupted the most important working areas of the kitchen. We worked with the homeowners toward a decision to remove the stairs and give the entire kitchen corner over as a new working surface that was much more valuable to our clients. Removal of this stair also created an attractive second-floor hallway closet off of the stair mid-landing. Our team also needed to modify the bottom of the new corner kitchen cabinetry to create open space which now accommodates appropriate head clearance for the basement stairs without affecting the kitchen cabinets. We added open shelves above to increase a sense of spaciousness and installed new windows with a greater glass area for a brighter, more inviting environment.
Sprucing Up the Owner's Bathroom
The homeowners main goal for the primary suite addition was to add an entrance from their bedroom to the bathroom. When the family moved in, the entrance for the bathroom was in the hallway, which was less than optimal for daily living. Our main goal was to maximize the space on the upper floor, which included the bathroom, bedroom, and walk-in closet located in the owner’s suite.
Our design-build team provided solutions to both of these issues and reconfigured the space to enhance its function. Stephanie Hoffmeier, the designer for this project, is calling this a "galley-style bathroom." While galley-style is mostly used to describe kitchen layouts, this bathroom resembles a similar straight and narrow design.
After being presented with several sketches, drawings and renderings, the homeowners (and Stephanie) agreed this design option was the best. This layout not only left enough walking space in this smaller-sized bathroom but also allowed for his-and-her sinks and a large walk-in shower which was a must for this couple.
As with their kitchen remodel, we installed new custom cabinetry from Tim Lewis Studio to elevate the overall bathroom aesthetic. For the bathroom vanities, we utilized remnants of the kitchen counters that were removed during the remodeling process. Then, we added elegant and functional vessel sinks. The whole design was topped off with a champagne bronze finish for the plumbing fixtures.
One of our favorite selections in this primary bathroom is the small hexagon-shaped floor tile, which compliments the white wall subway tile ever so nicely. The light, mist green color gives this bathroom the perfect pop of color while also making it feel tranquil and spa-like.
Remodeling with Bellweather Design-Build
Not only did this Philadelphia residential remodel achieve what the homeowners expected—transforming their living space into exactly what they wanted—but they also felt positive about the level of professionalism, communication, and attention to detail demonstrated by our design-build team at Bellweather. Our ability to guide the renovation process from start to finish and offer a full range of design-build services is a key part of delivering this sort of rewarding experience during each renovation project.
Features
- Custom cabinetry from Tim Lewis Studio
- Custom hidden enclosure within kitchen cabinets
- White oak herringbone floors in kitchen
- Mixed metals between matte black and brushed brass
- Farmhouse brick tiles from Cle Tile

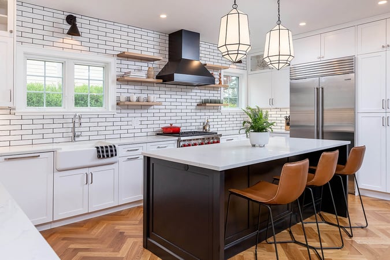
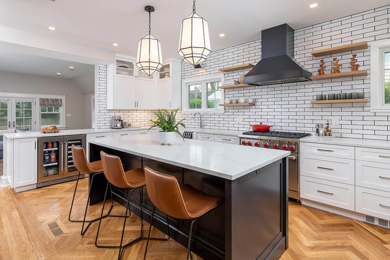
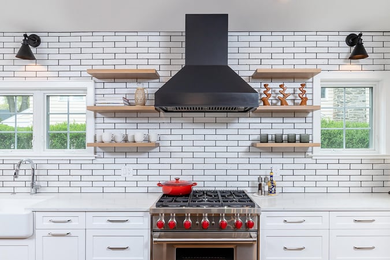
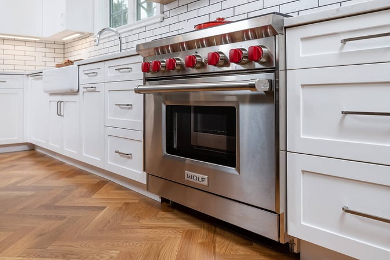
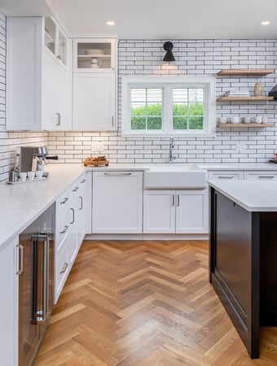
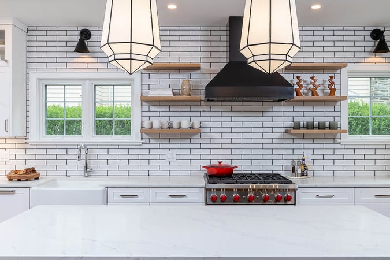
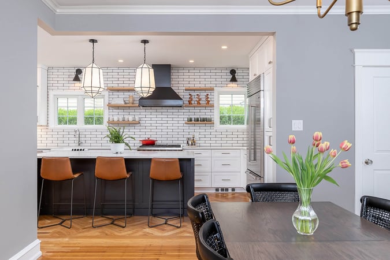
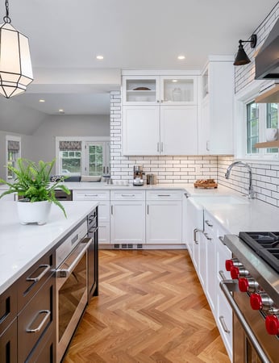
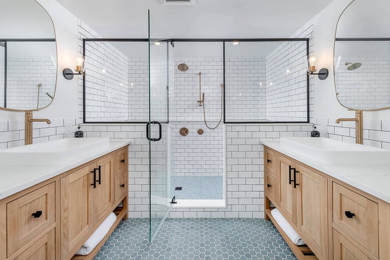
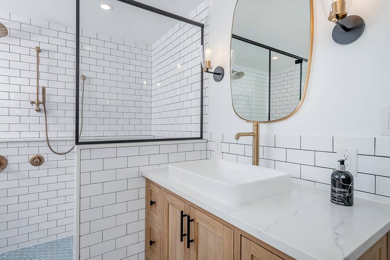
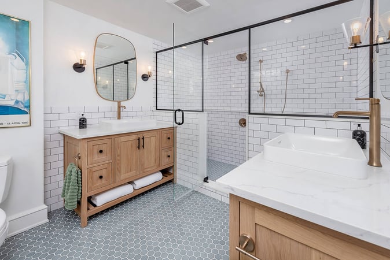
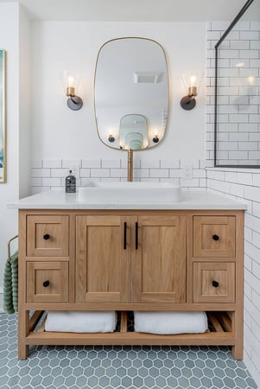
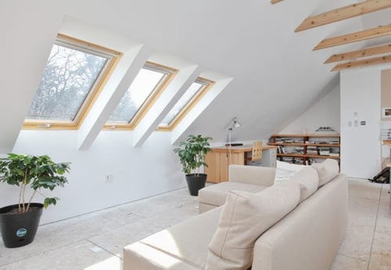
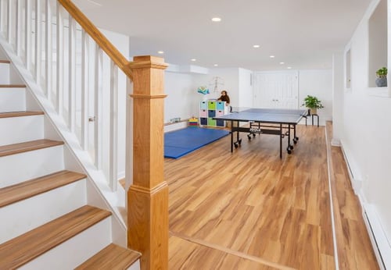
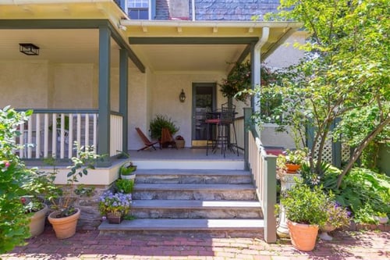
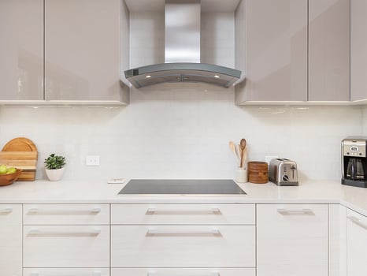
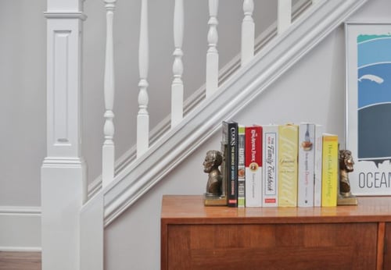
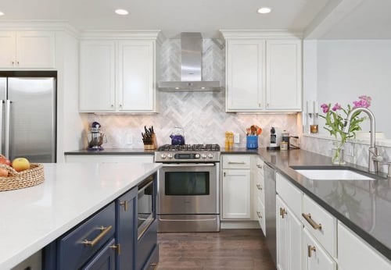
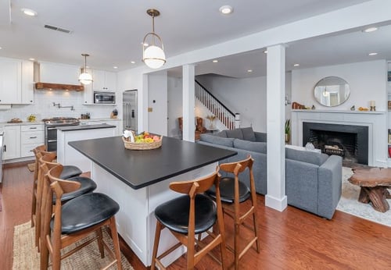
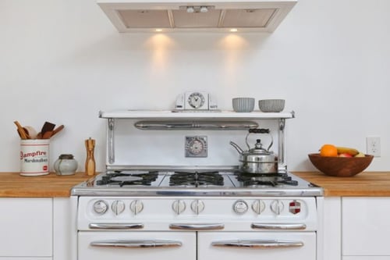
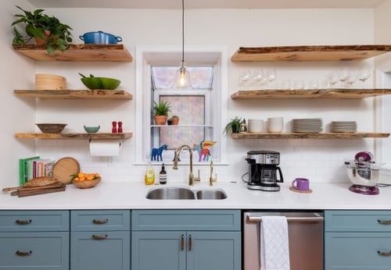
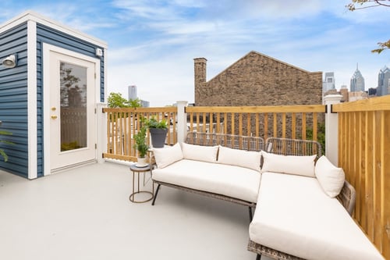
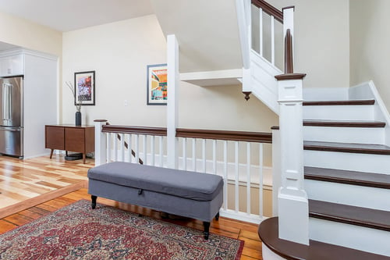
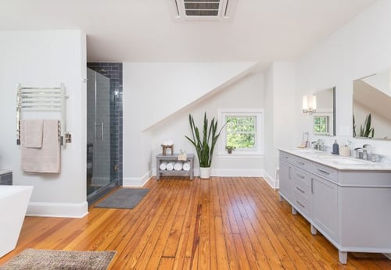
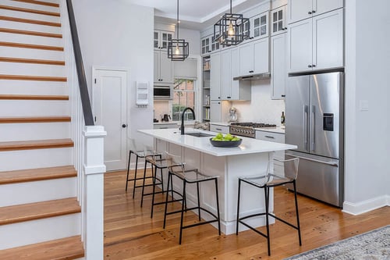
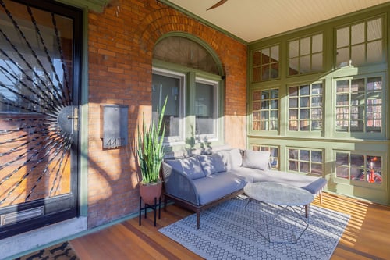
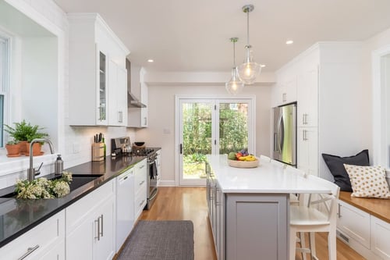
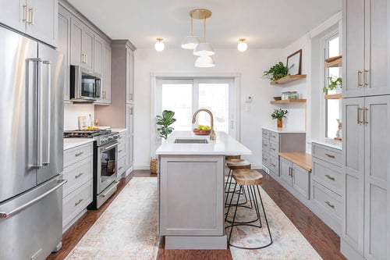
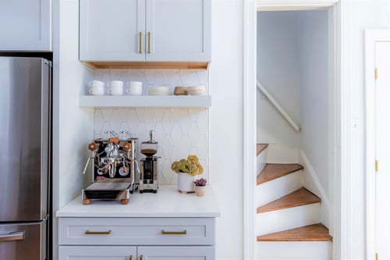
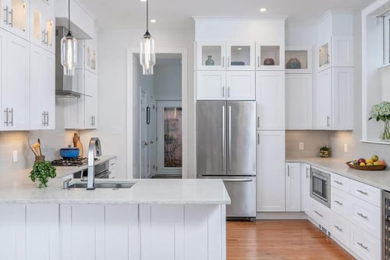
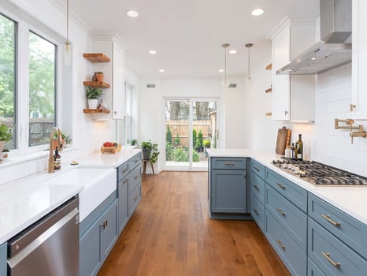
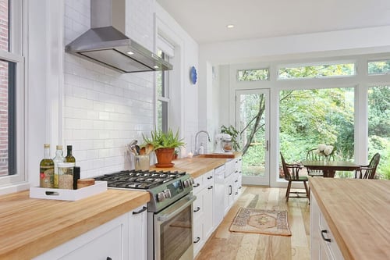
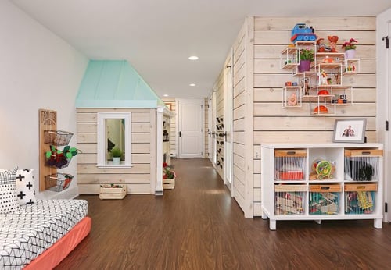
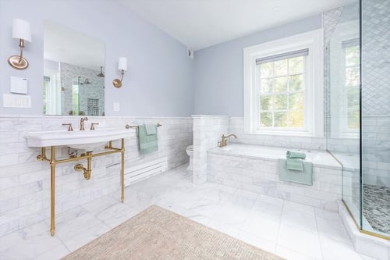
.jpg?width=500&height=350&name=Photos-0013%20(23).jpg)
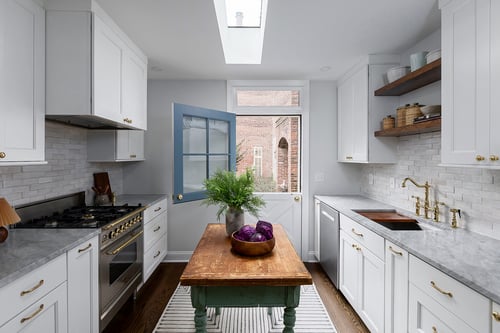
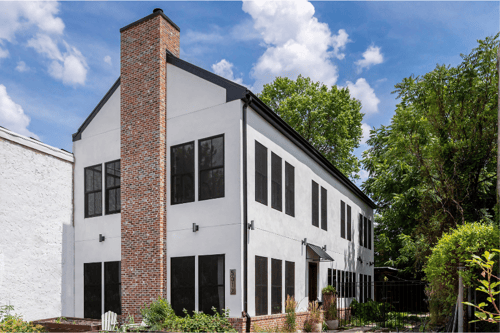
.jpg?width=500&height=350&name=KTransitional%20Kitchen%20Remodel%20(9).jpg)
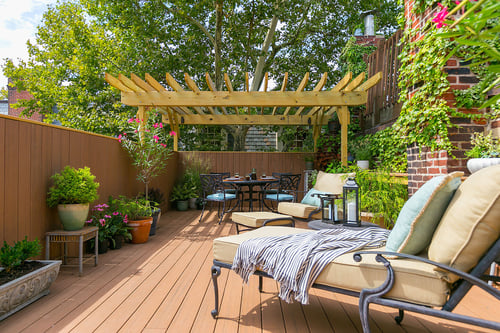
.jpg?width=500&height=350&name=G%20Kitchen%20Remodel%20(6).jpg)
