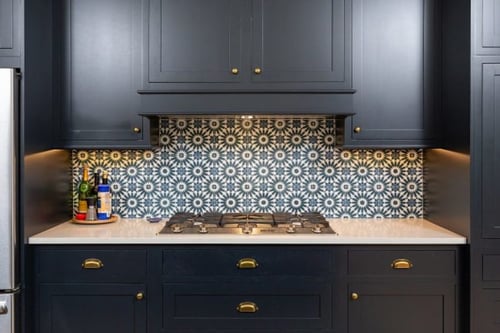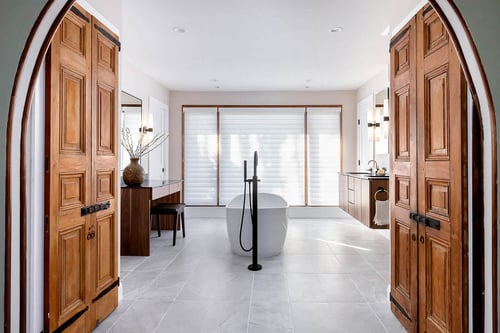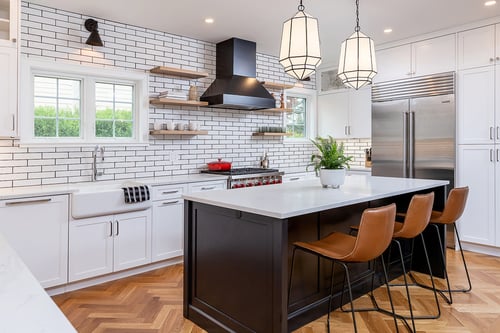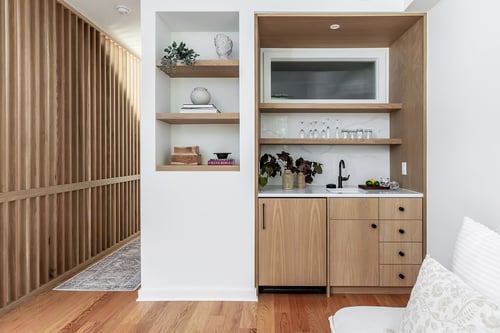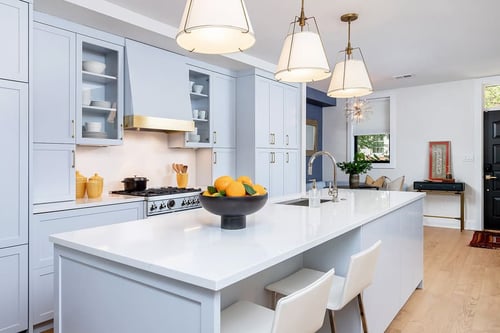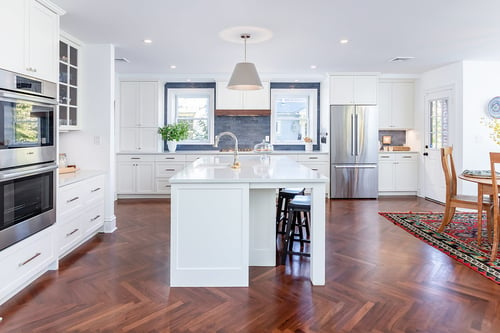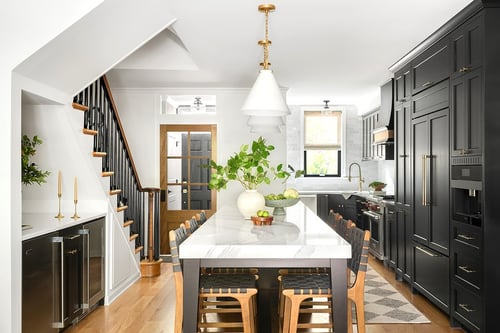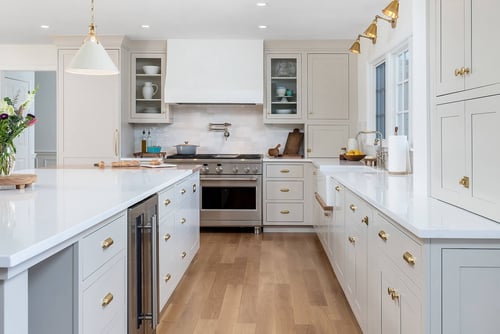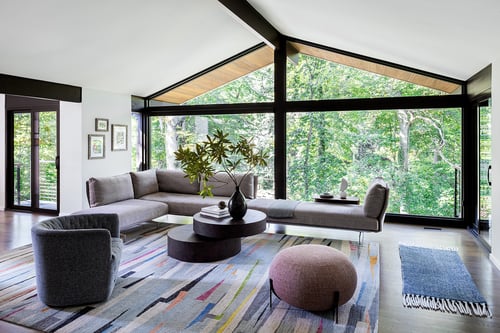Our Portfolio
Elegant, Modern Bathroom Remodels in Fairmount
Location: Fairmount, Philadelphia
Building type: Rowhome
Renovation style: Modern
This charming 3-story brick row home located on a quiet block in the highly desirable neighborhood of Fairmont presented the perfect opportunity for this young family who recently moved to Philadelphia for work. Initially they were concerned that it was only a block away from the Eastern State Penitentiary but quickly recognized that it was converted into a fantastic museum! This great neighborhood combined with their spacious residence was the perfect solution for their next stage of life - especially with their first child on the way!
While they appreciated much of the character and architectural features present in their new home, they already knew that many of the spaces would need to be upgraded. For this project, we reconfigured the primary suite to add in a more spacious and much needed primary bathroom and walk in closet. We also remodeled two hall bathrooms and a powder room on the first floor.
Reconfiguring a Primary Suite
The homeowners main goal for the primary suite was to reconfigure the space to include an expansive 5-piece bathroom and walk-in closet. Our design objective was to come up with a creative solution that would maximize their bath space for an improved layout that would accommodate the tub, shower, double vanity and separate toilet room, while maintaining the existing window and door locations in order to keep the budget in check.
Our design-build team provided solutions to both of these issues and reconfigured the space to maximize each of the functional areas. Stephanie Hoffmeier, the designer for this project, noted, "The existing configuration of interior doors and exterior windows might have been more challenging, but we quickly found that by infilling a doorway, the new wall space created an efficient primary bathroom as well as two primary walk-in-closets."
After being presented with several sketches, drawings and renderings, the homeowners and Stephanie agreed on a final design option by combining a few different concepts that were presented. This new layout created a large master closet as well as enough walking space for the large bathroom, allowing for his-and-her sinks as well as a large walk in shower - which was a must for this couple.
Because these clients spent the majority of the project in South Korea, Stephanie conducted almost all design via virtual meetings, sent out multiple samples overseas and was able to coordinate all decisions remotely. Showroom visits were completed via video calls and our selection software was extremely helpful. Stephanie went above and beyond to make this virtual experience effective and efficient, so that design decisions were completed in record time.
Modern Primary Bathroom Design
We installed millwork from Bertch Cabinetry which contributed to the overall bathroom aesthetic. We added elegant and functional Kohler vessel sinks and CB2 polished brass hardware to the vanities as well as burnished brass wall sconces. The design was carefully finished using mixed metals including matte black hardware from Delta and polished brass accessories from Blaine.
One of our favorite selections in this primary bathroom is the teak-appearance tiled wall. The warm tones from the wood look provides this bathroom with the perfect accent wall while also making it feel tranquil and spa-like.
Seth, the project manager on this job, was extremely happy with how everything came together. He mentioned, “Communicating long distances in different time zones with clients who were in the process of having a child had its challenges. But with diligence, transparency, and clear communication we worked through each obstacle together which led to a very successful outcome."
Creative Bathroom Design Solutions
For the kids bathroom, hall bathroom and powder room, our client's primary goal was to modernize the space while still being sympathetic to the original architectural style of the home. In order to preserve much of the character, carpentry and original details, we needed to maintain the existing location for the window, plumbing, and door to the hallway. While this made space planning more complicated, Stephanie, one of our architectural designers, was able to develop floor plans that improved efficiency and flow through the space, but retained these elements in their original location.
The new proposed floor plans for the kids bathroom included maintaining the tub location, which was in the corner of the room. Our designers worked diligently to find a similar corner style tub that our clients would enjoy. We love how this space turned out and how it integrates with the style and character of the rest of the home. The most challenging aspect of renovating old homes is improving the space without dramatically changing the architectural style. We presented several material and finish options to our clients that all had a slightly modern interpretation of the original bathrooms.
In both bathrooms, we went with modern accents and mixed metals. These include black plumbing fixtures and accessories, while the brass bar lighting adds a traditional touch that blends well with the overall style. One of our favorite selections in this bathroom is the bee-themed hardware, a fun and whimsical touch for the kids to enjoy! Can you spot it?
Remodeling with Bellweather Design-Build
Not only did this Philadelphia bath remodel achieve what the homeowners expected but they were also very happy with the level of professionalism, communication and attention to detail delivered by our design-build team at Bellweather.
After the project was complete, the owner’s mentioned, “Our designer, Stephanie, was extremely responsive and helpful throughout the entire design process, despite challenging circumstances. We felt like all of our questions and desires were clearly answered and addressed. We are very happy to have worked with Bellweather on this project.”
Our ability to guide this renovation process and deliver our full range of design-build services, especially while our clients were overseas, is a testament to the resourceful attitude of Bellweather’s staff. We take great pride in delivering this client experience during each renovation project.
Features
- Teak-looking large format tile in primary bath behind the tub
- Freestanding tub and wall mounted tub filler faucet
- Mix of modern brass finishes and matte black
- Custom glass shower enclosure in primary bathroom
- Walk-through closet leading to bathroom from primary bedroom
-
Carrara marble mosaic shower wet-bed tile

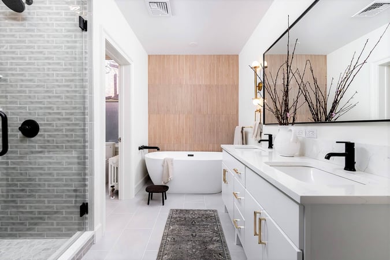
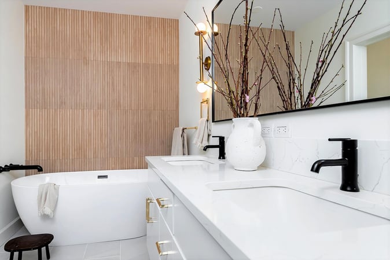
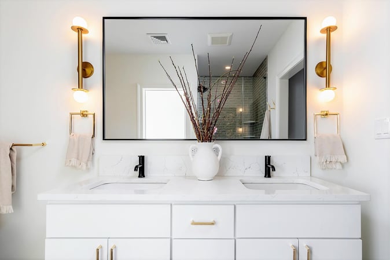
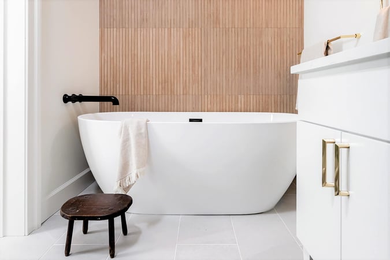
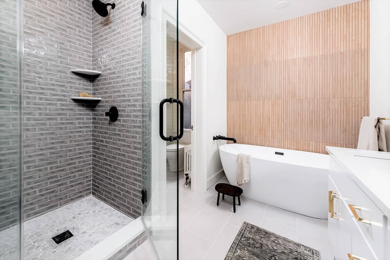
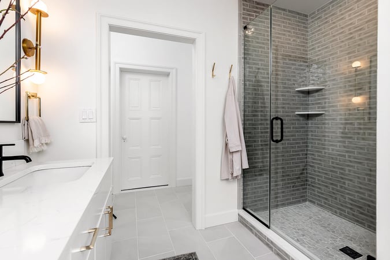
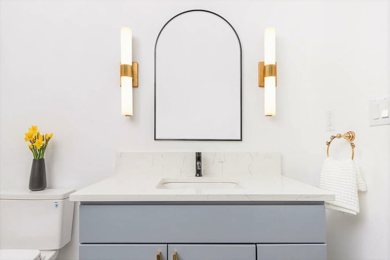
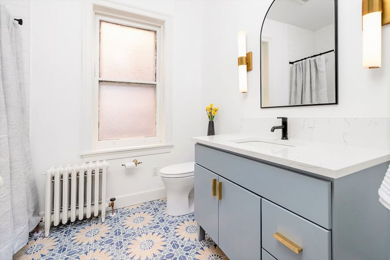
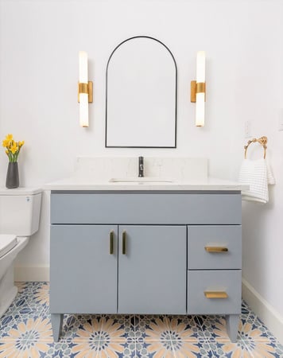
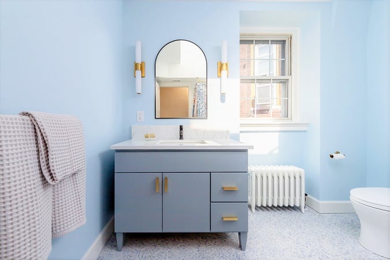
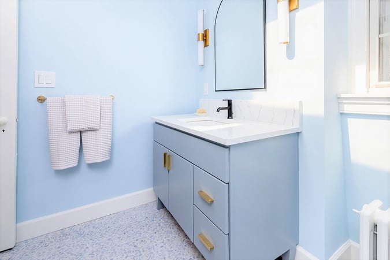
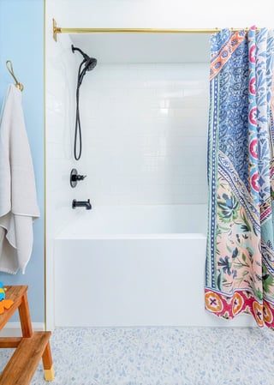
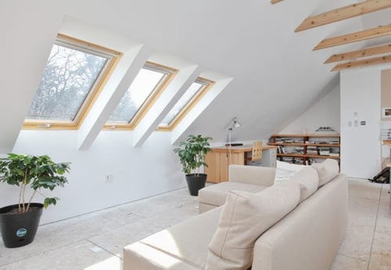
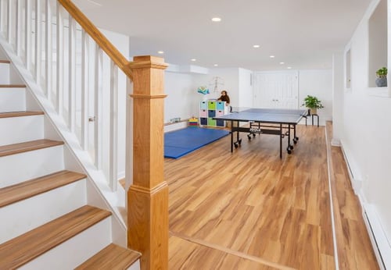
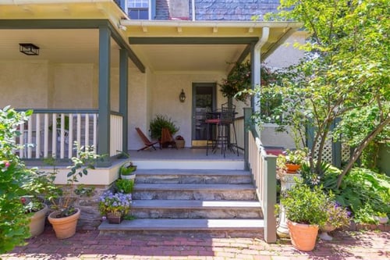
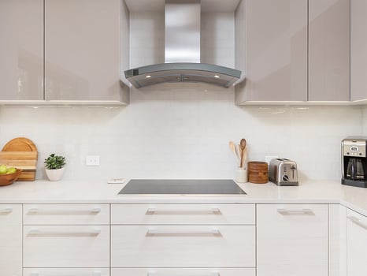
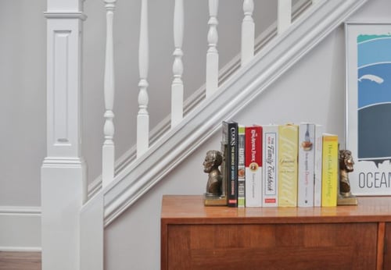
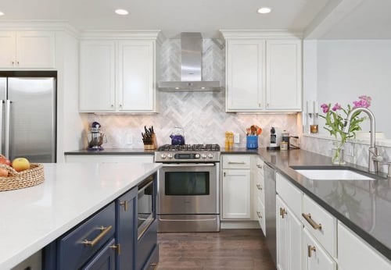
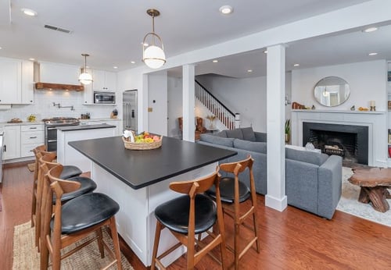
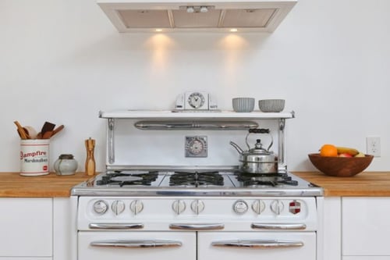
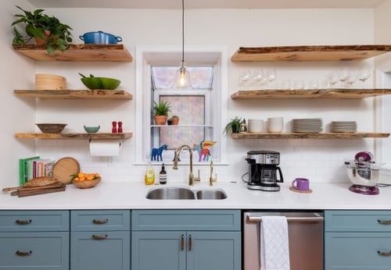
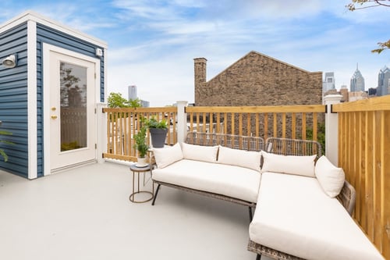
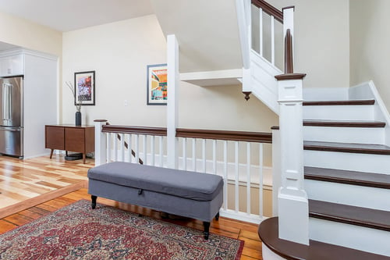
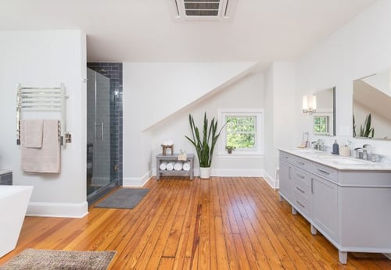
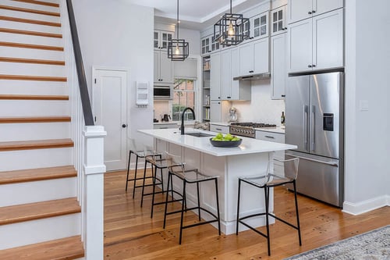
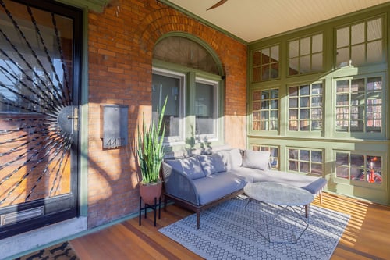
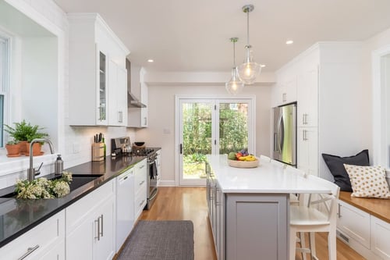
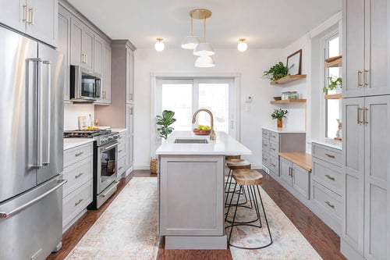
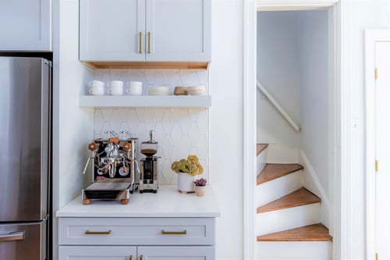
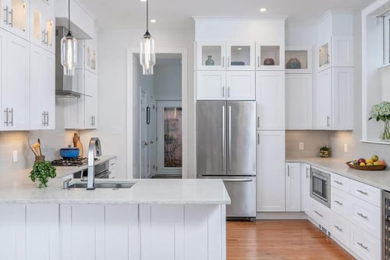
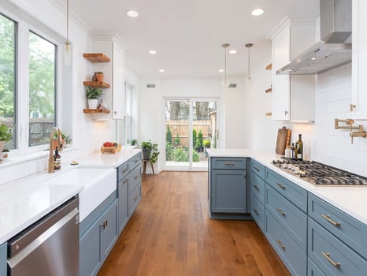
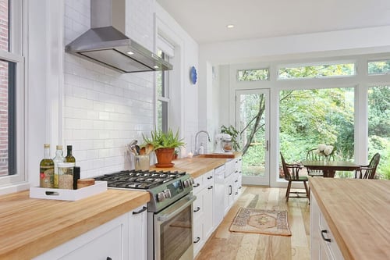
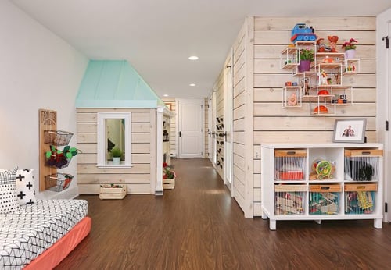
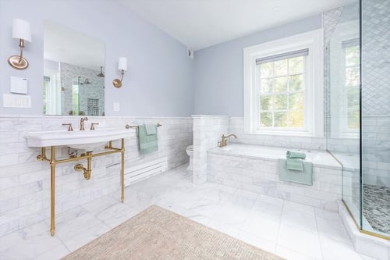
.jpg?width=500&height=350&name=Photos-0013%20(23).jpg)
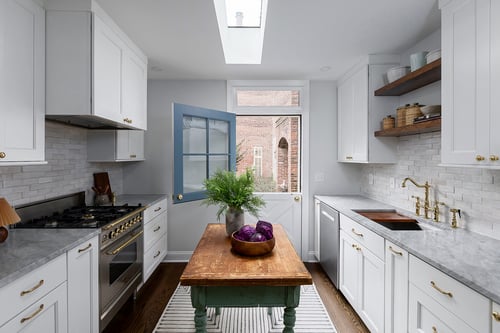
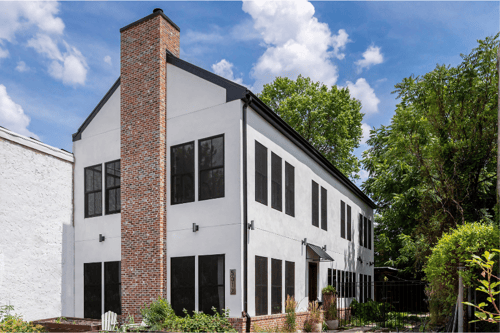
.jpg?width=500&height=350&name=KTransitional%20Kitchen%20Remodel%20(9).jpg)
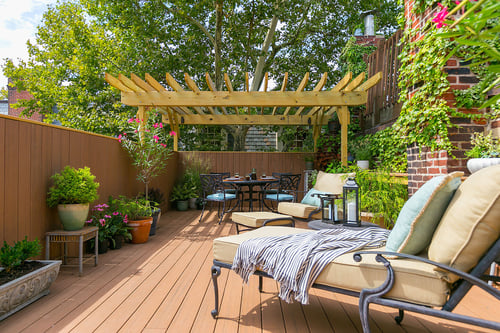
.jpg?width=500&height=350&name=G%20Kitchen%20Remodel%20(6).jpg)
