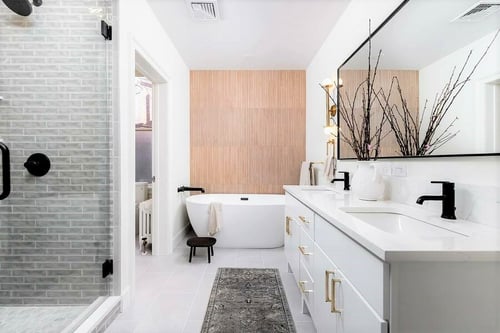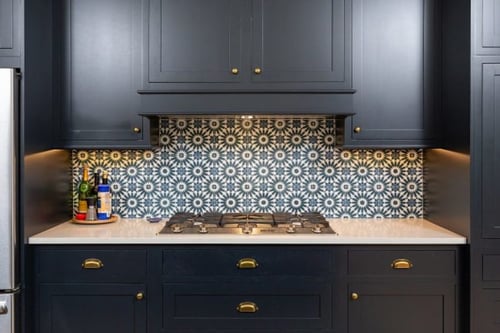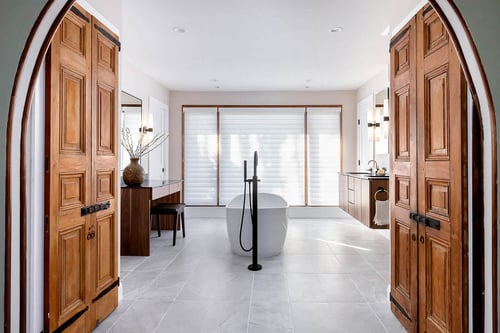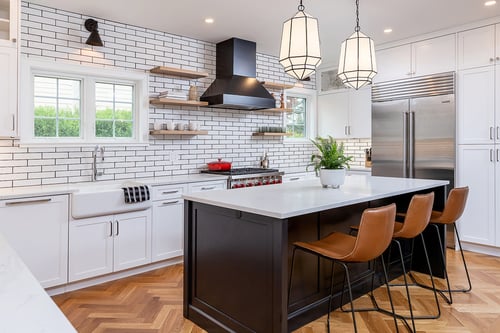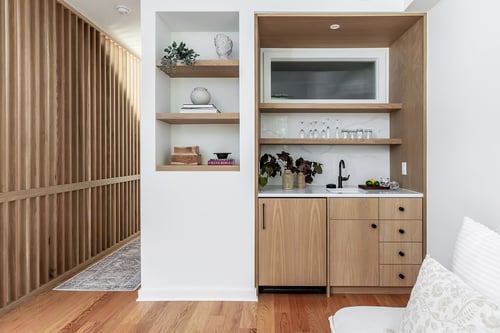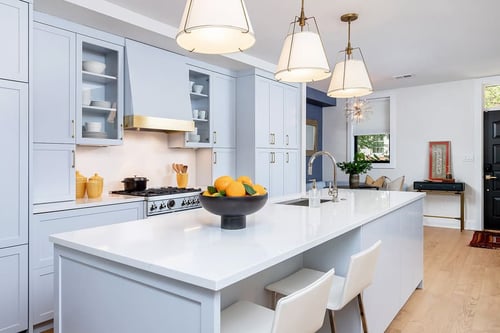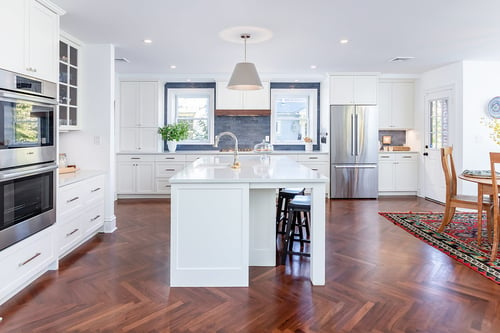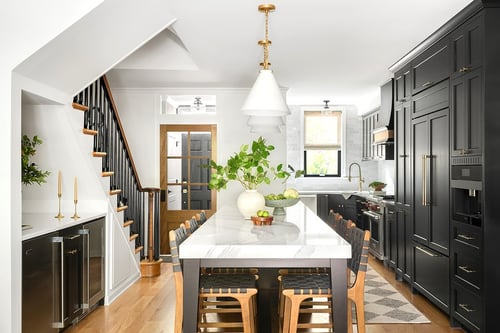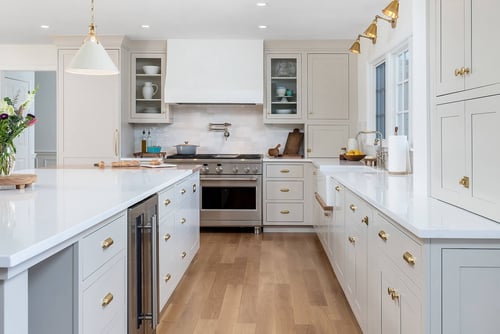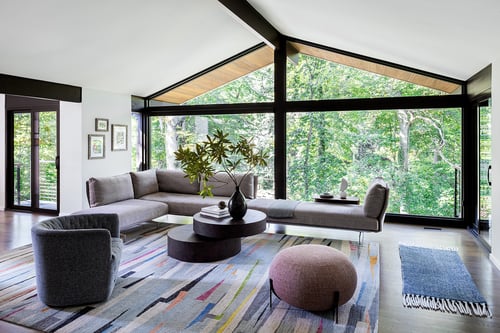Our Portfolio
Anthropologie-Inspired Transitional Kitchen Renovation in Ardmore, PA
Location: Ardmore, PA
Building type: Colonial
Renovation style: Transitional
Older homes around Philadelphia possess an undeniable charm, but are not always well-suited for modern family life. Such was the case with this Arts and Crafts home in Ardmore, built in 1902 and purchased by repeat clients so that they could get a little closer to the Philadelphia attractions. We had originally completed a major project for them close to the City in the Graduate Hospital neighborhood (too hot) and then a remodel in Villanova (too cold). Finally, they settled on this beautiful Arts and Crafts home in Ardmore (just right).
Our team at Bellweather Design-Build was asked by our clients with 2 young children to develop concepts to upgrade the layout and function of the first floor while maintaining the original character and incorporating a couple of modern design elements for the kitchen remodel. In addition to this kitchen remodeling project, we also renovated the kid’s bathroom and primary master suite. After we completed all three projects, the homeowners were more than happy to share these thoughts with us, “We used Bellweather in the past for another project and were very impressed with the quality of their work. We knew that if and when we renovated again, we wanted to use Bellweather to ensure that our house not only looked beautiful but had quality work that would stand the test of time.”
Opening up the Kitchen to the Living Space
With growing children and planning for future family celebrations, the client’s primary goal was to convert the closed rooms in their historic floor plan to a more open floor plan to create a connected layout, but still maintaining dedicated kitchen, dining and living areas. This mandated structural modifications to a load-bearing wall separating the kitchen from the adjacent family room. Removing the wall between the two rooms not only made the kitchen feel larger, but also flooded the family room with additional light that beams in from the windows in the kitchen. A once dark, small, closed off room was now bright, spacious and opened up to the most perfect space for entertaining.
Designing the Kitchen for a Historic Home
With prior multiple renovations with us, our clients knew they could count on Bellweather's creative options approach to present them with multiple suggestions to accomplish their family's goals for their first and second floor renovations.
For the selections and finishes, Bellweather recommended a prefinished wood floor for the kitchen that perfectly complemented the parquet flooring in the adjacent family room. Not only does the selection look great, but it also saved our clients from re-staining and finishing the wood floors on the entire first floor.
For their kitchen style, our client wanted an Anthropologie inspired theme (Anthropologie began and is still headquartered here in Philly). Our designer, Stephanie, was excited to take this project on and helped them create a clean look with white as the dominant cabinet color, but then incorporated black bases as a bold and dynamic accent, as an anchoring element. In the end, the client selected their two-toned kitchen cabinetry scheme with bright, white upper wall cabinets contrasted by the bold black lower wall cabinets and island.
We even introduced a third tone through a rustic wood accent cabinet surrounding the fridge for an antique touch in an otherwise modern design. The result is a well balanced blend of transitional and modern.
Finding Space When Remodeling a Primary Suite
When our team at Bellweather Design Build began work on this 1902 Colonial remodel, the original bathroom was cramped, outdated, and not very functional. The homeowners hoped to expand the footprint of their existing bathroom to create more space. They also realized that they wanted to preserve some of the architectural details that were original to the house. Because they wanted to ensure that the planning and execution of the project were coordinated, the homeowners decided that they should speak to a design-build firm for guidance.
Our design team faced two spatial challenges when planning a new layout for this primary bathroom. The first was designing a bathroom to comfortably accommodate the homeowners’ desired features and space needs without sacrificing too many square feet from the adjacent bedroom and walk-in closet. The second was working around existing door openings and window locations. Stephanie, the Bellweather designer for this project, presented several plans for a larger bathroom that allowed for two separate vanities, a walk-in shower with a bench seat, and a compartmentalized toilet room. The clients were thrilled with the options, and selected the one that balanced their space needs without diminishing the adjacent bedroom.
Our solution for preserving the bedroom and walk-in closet square footage was to create a stretched layout featuring a walk-in shower on one end that segways into two mirrored vanities facing one another and a compartmentalized toilet room beyond. Reflective white subway tiles behind a custom frameless glass shower door and wall keep lines of sight open, giving the bathroom a light and airy feel.
Remodeling A Children's Bathroom that will Age with Time
Our client’s initial goal was to reconfigure the area by removing the wall that was breaking up the window and bath spaces. Doing this would allow for a larger kids’ bathroom that would include a bathtub and shower combination, updated aesthetics, and a better overall flow. With a tight move-in date complicated by materials shortages and supply chain delays, we worked with the client to select beautiful finishes that met our design goals and would also come in on time and on budget. The resulting design solutions harmonize mixed metals, a rustic wood vanity, and white hexagonal floor tiles for a creative yet highly practical Transitional vibe.
Stephanie Hoffmeier, a Bellweather designer, mentioned "I've worked with many parents who decide to pursue simple, neutral finishes in kid's bathrooms. This design choice allows variable accessories such as shower curtains, towels, bath mats, etc. to provide the pop of color or pattern that provides the real character -- allowing the space to change and adapt over time with the children’s personalities."
Modern accents include plumbing fixtures and accessories, while the globular sconce lighting adds a traditional touch that blends well with the overall style appropriate to a historic home in the Philadelphia area.
Partnering with Bellweather (again)
We were honored when this family came to us to help remodel another home. If you’re looking for a trustworthy home, kitchen, or bathroom remodeler in the Philadelphia area, don’t hesitate to contact us to discuss your goals.
Features
- Two-toned kitchen cabinets (black and white)
- Rustic wood accent cabinetry in the kitchen for a fridge surround
- Subway Tile from Daltile
- Mixed metal finishes and fixtures

.jpg?width=674&name=Photos-0009%20(9).jpg)
.jpg?width=676&name=Photos-0005%20(16).jpg)
.jpg?width=674&name=Photos-0003%20(12).jpg)
.jpg?width=676&name=Photos-0006%20(9).jpg)
.jpg?width=633&name=Photos-0008%20(11).jpg)
.jpg?width=676&name=Photos-0013%20(11).jpg)
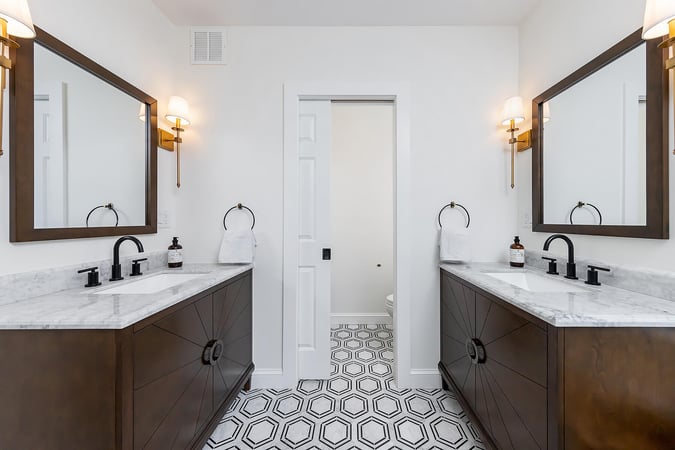
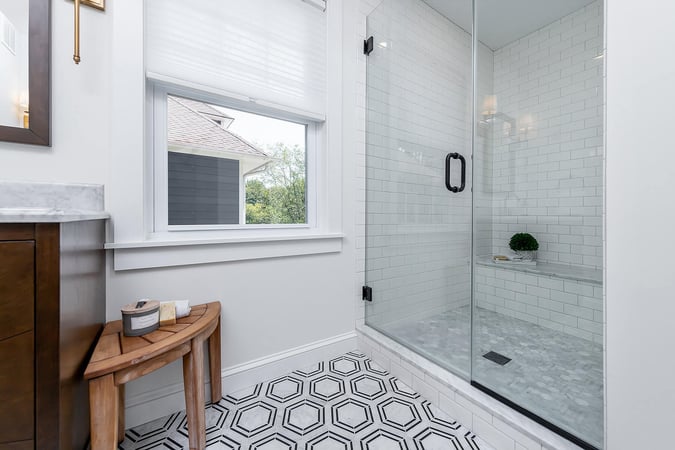
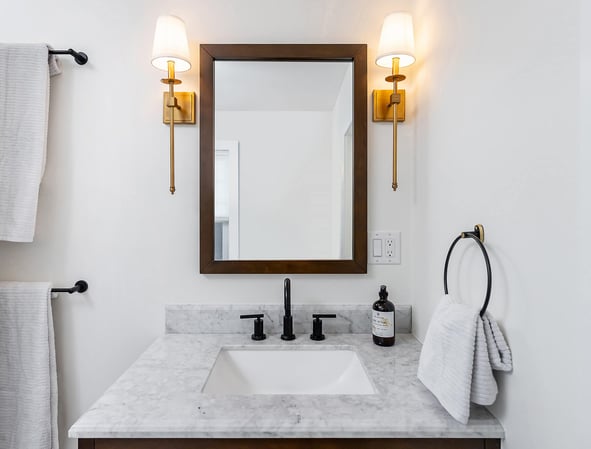
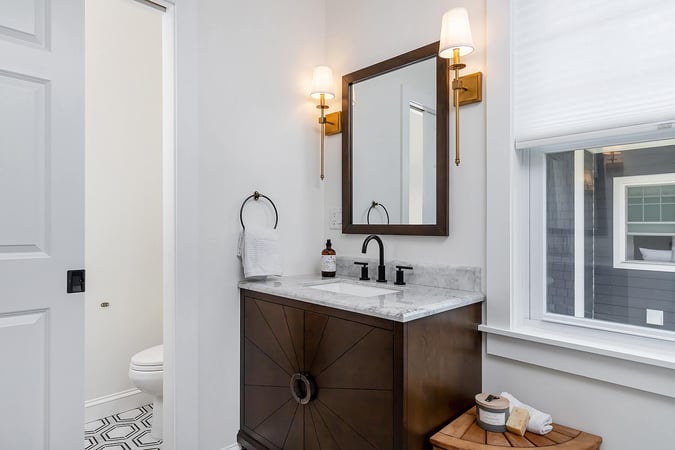
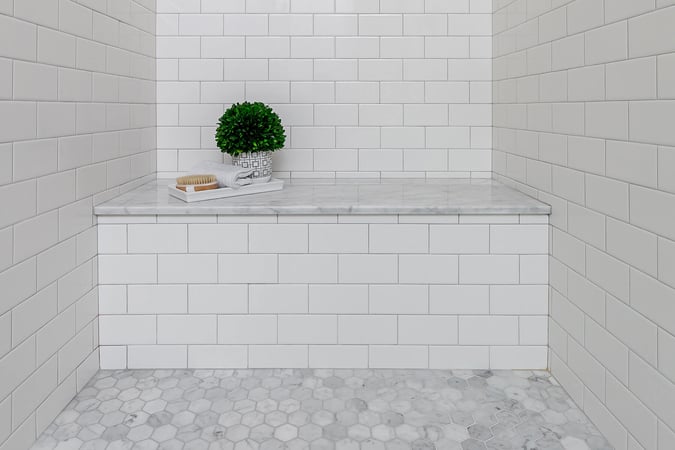
.jpg?width=674&height=450&name=Elegant%20and%20Whimsical%20Kids%20Bathroom%20(1).jpg)
.jpg?width=674&height=450&name=Elegant%20and%20Whimsical%20Kids%20Bathroom%20(2).jpg)
.jpg?width=654&height=450&name=Elegant%20and%20Whimsical%20Kids%20Bathroom%20(4).jpg)
.jpg?width=674&height=450&name=Elegant%20and%20Whimsical%20Kids%20Bathroom%20(5).jpg)
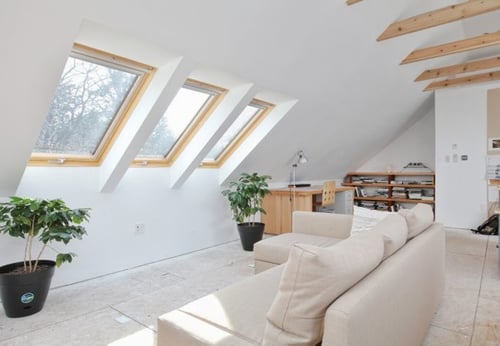
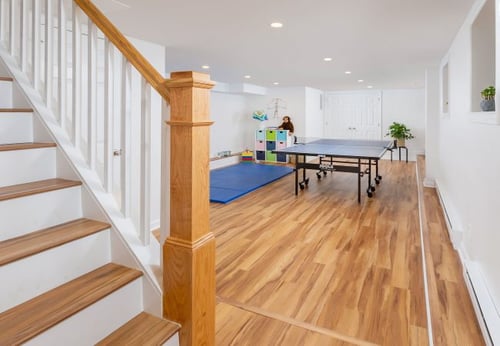
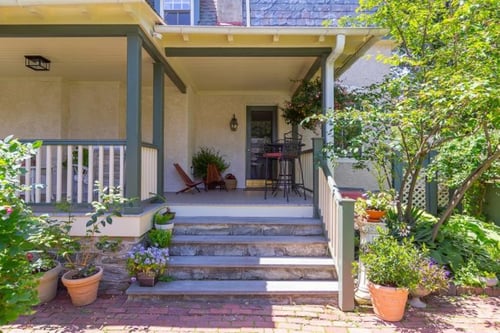
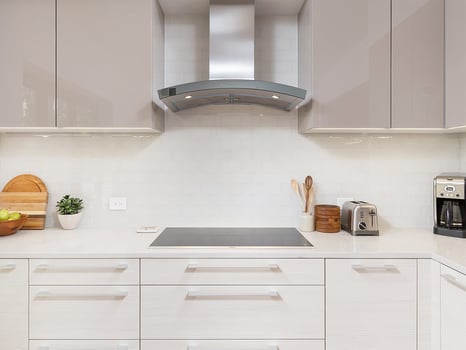
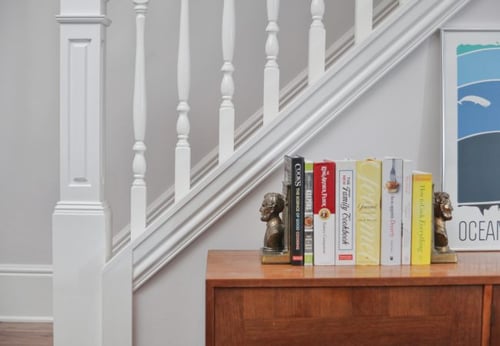
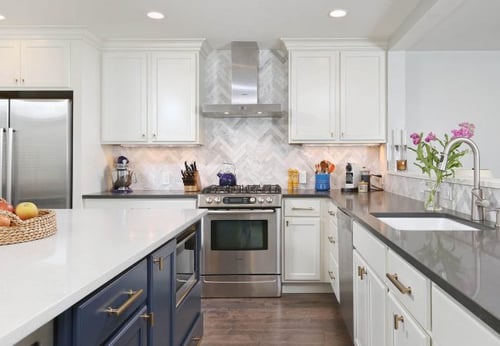
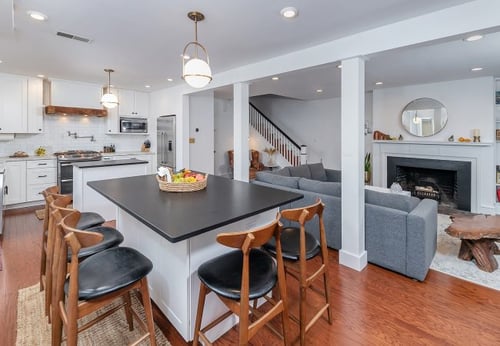
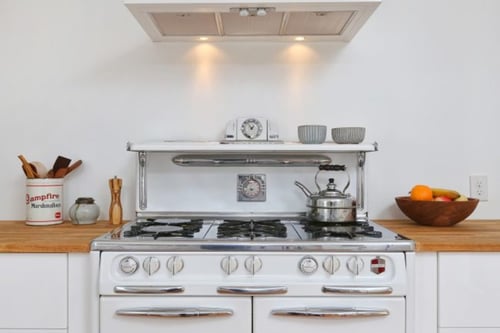
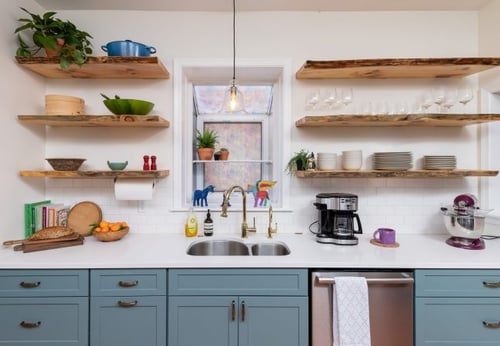
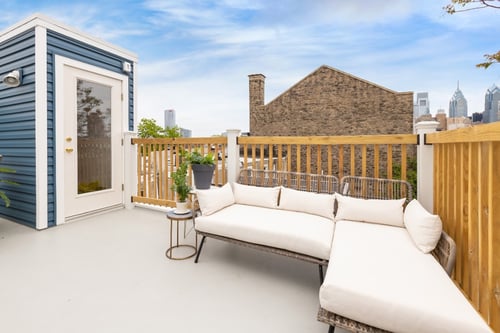
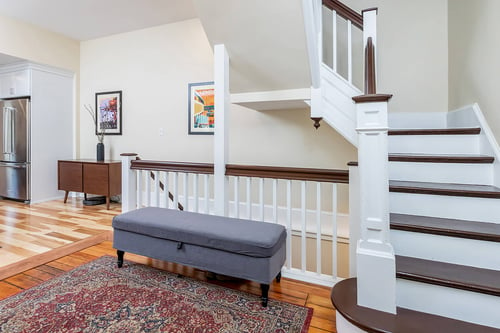
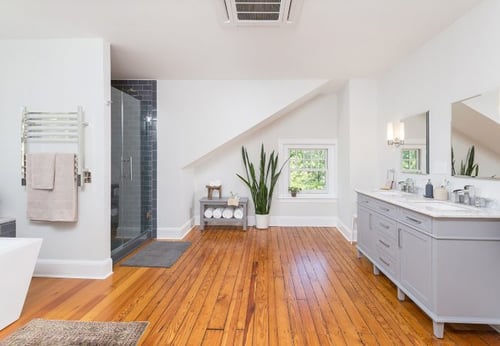
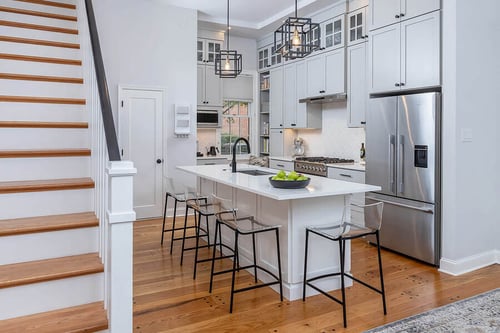
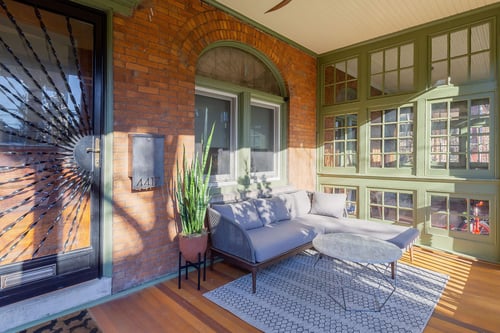
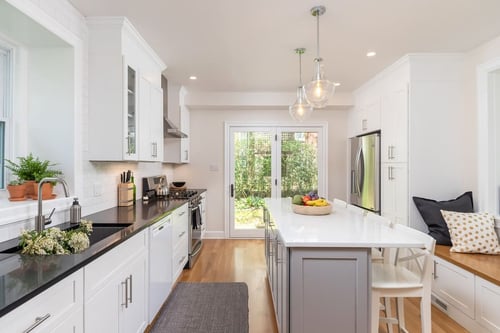
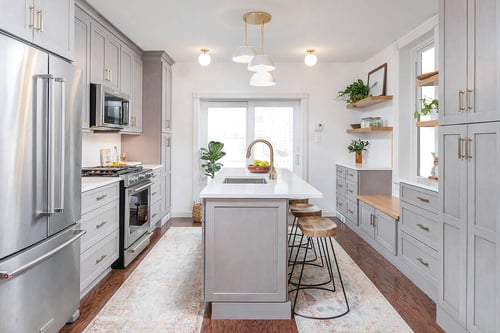
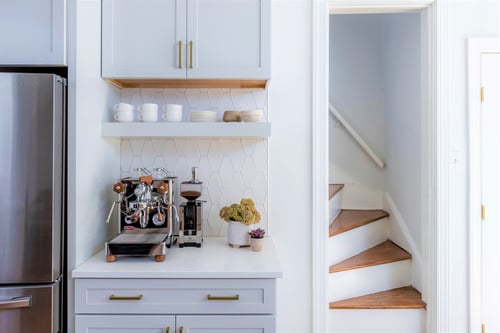
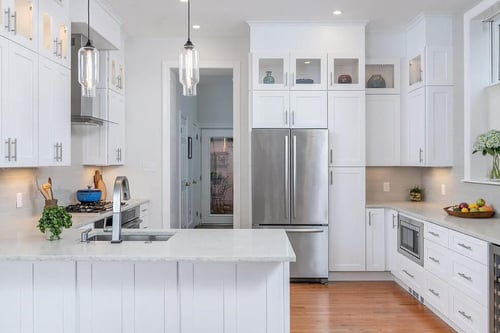
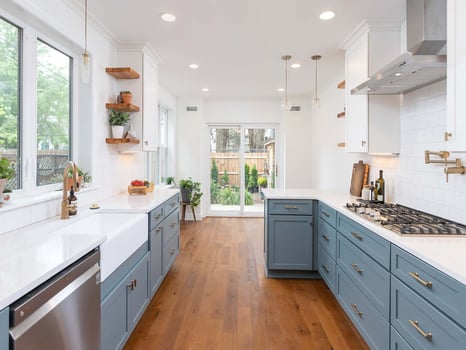
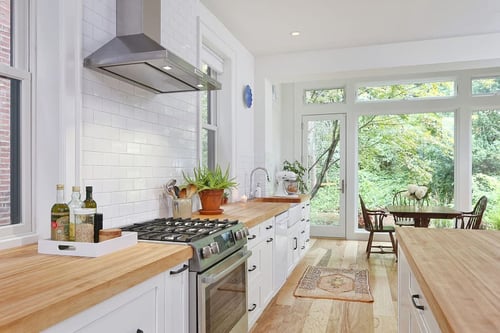
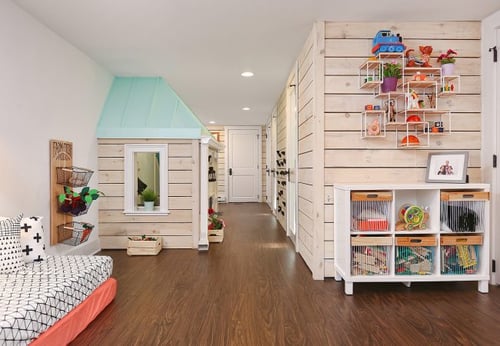
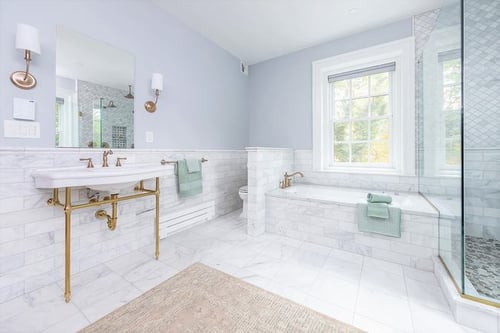
.jpg?width=500&height=350&name=Photos-0013%20(23).jpg)
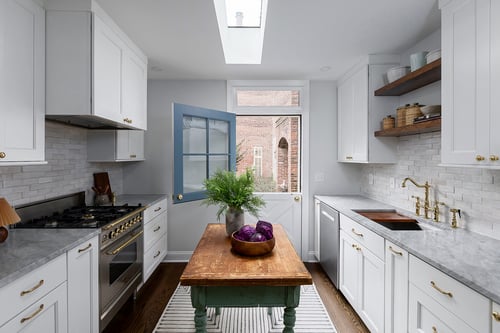
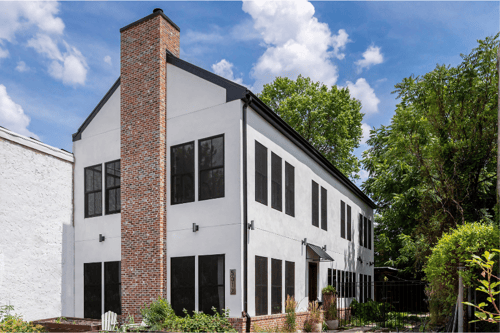
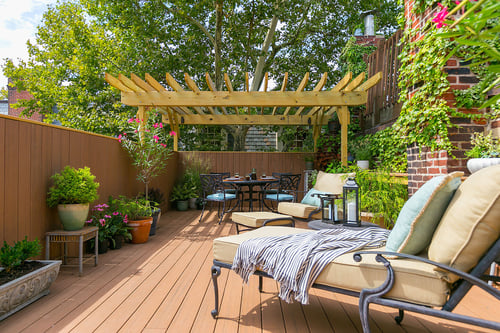
.jpg?width=500&height=350&name=G%20Kitchen%20Remodel%20(6).jpg)
