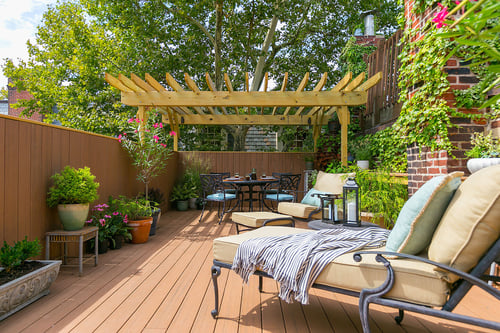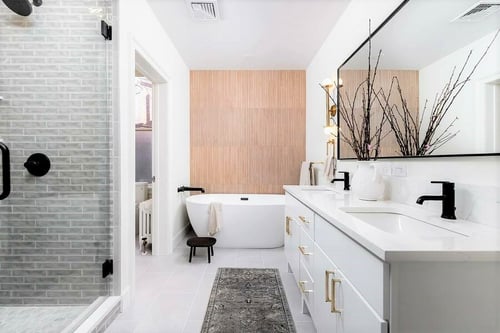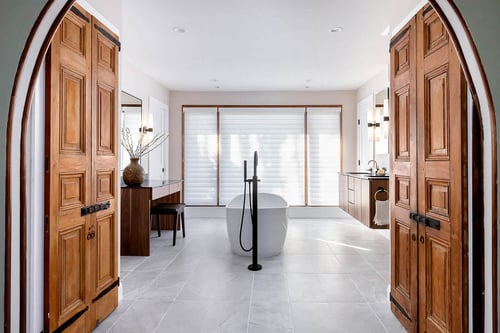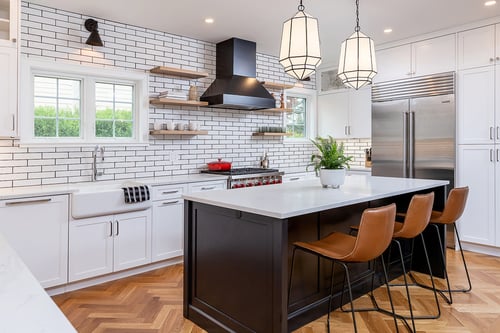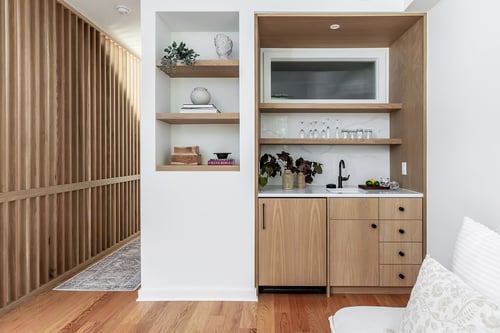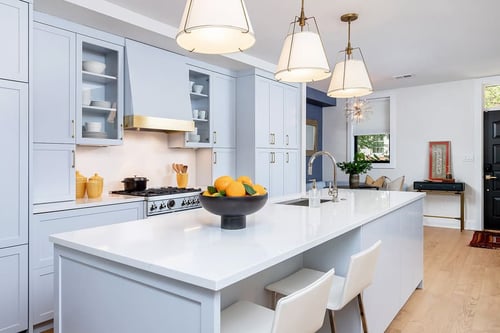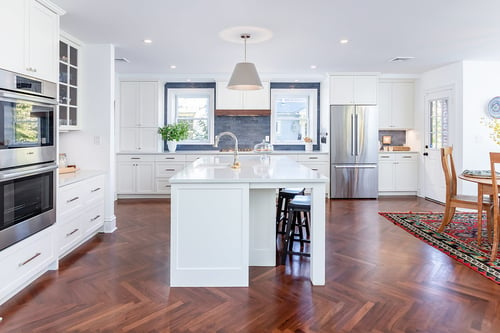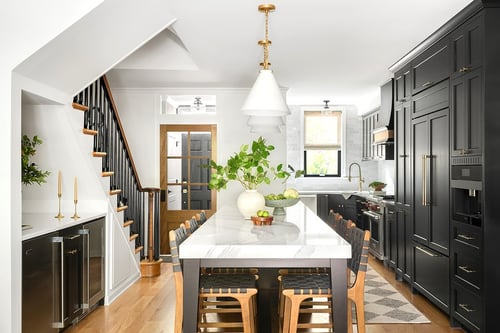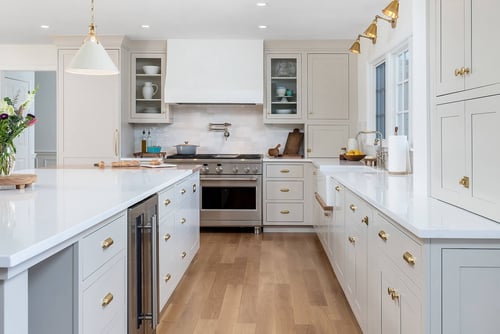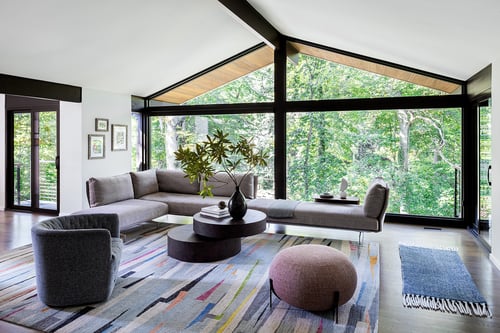Our Portfolio
Transitional West Philadelphia Kitchen
Location: West Philadelphia
Building type: Rowhome
Renovation style: Transitional
With 19th Century Victorian roots, this West Philadelphia home was the ideal choice for a family that wanted to pay homage to its classic style and design. Combining modern elements while retaining the home's original history was an exciting and familiar challenge taken on by our team. The result of this balancing act was a beautiful blend, a thoughtful combination of old and new.
Maintaining the Historic Character of the Home
The homeowners purchased the home because of the generous original architectural charm but came to us looking to explore options to add character and personality to the first-floor areas. The primary objective was to transform the kitchen and improve its efficiency while maximizing usable space. We set out to create a unique and dynamic design solution that would suit the family's needs. With input and careful consideration from the homeowners and our team, we chose a transitional kitchen that combines modern architectural design elements, with select traditional touches, staying true to the home’s original 1930’s style.
Crafting a Modern and Transition Kitchen
This historically certified property had been updated throughout the years, with the original layout still intact. With a grand foyer, a living room with floor-to-ceiling windows, and an archway leading to a formal dining room, the home was striking! However, the eat-in kitchen had been previously remodeled, and the client felt like it didn’t fit their aesthetic. Our team met this challenge by designing various open layouts for an updated kitchen that still honors the historic nature of the property.
During the design stage, when assessing the basement, our team recognized that an essential requirement for the renovation would be relocating the stairwell in order to make space for the new design plan. This plan included updating the kitchen and dining room on the first floor, as well as adding a powder room. After discussing multiple options with the homeowners, a decision was made to relocate the stairs, improving other design elements.
Upgrading The Space: Providing a Seamless Design Transition
We provided a seamless design transition between the kitchen, dining room, and three-season porch. Eight-foot-high doors were added to connect the kitchen and dining room, and an updated patio slider led to the porch, giving the space a boost of natural light. We also upgraded the 19th-Century trim details and installed custom navy-blue shaker cabinets, brass fixtures, white oak flooring, floating shelves, and bench seats, to give emphasis to both traditional and modern elements.
The design-build approach to home remodeling offers the distinct advantage of having the ability to completely customize a space without worrying about inaccuracies in the construction phase. We ensure that detailed plans are made during the design process and then executed during construction -- this project was no different. The homeowners thought this kitchen remodel was an outstanding success thanks to the collaboration of our design and production teams and their thoughtful planning process. Our informed exploration of options and subsequent planning efforts were critical in creating a beautiful project. The homeowners were thrilled with the results.
Remodeling with Bellweather Design-Build
At Bellwether, we are invested in providing each client with unique and positive home remodeling experiences. This renovation in Philadelphia gave the homeowners exactly what they wanted, to elevate the space while maintaining the original character. Our design-build team was especially appreciated for its attentiveness and communication throughout. Our commitment to delivering a rewarding experience helps our team to bring a high level of energy and focus to each project.
Features:
- Custom white oak floating shelves and bench seat
- Patterned cement tile backsplash from Riad Tile “Erizo Blue”
- Custom built-in range exhaust
- Custom milled casing and crown molding
- Custom paint color and cabinets; Farrow and Ball “Hauge Blue”
- Quartz Countertops from MSI “Cashmere Oro” in a polished finish
- Pella Slider Door
Read More: Adding Value to Sunrooms and Porches with Design-Build
Features
- White oak floating shelves and bench seat
- Patterned cement tile backsplash
- Custom built-in range exhaust
- Custom milled casing and crown molding

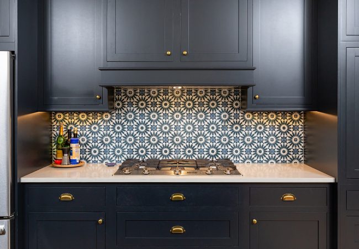
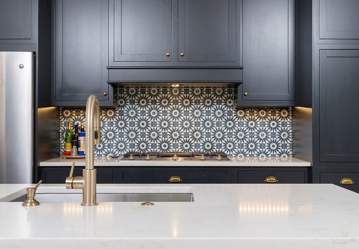
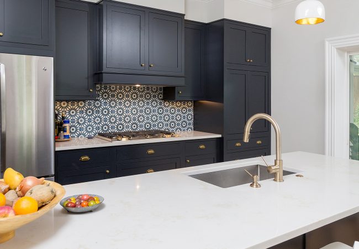
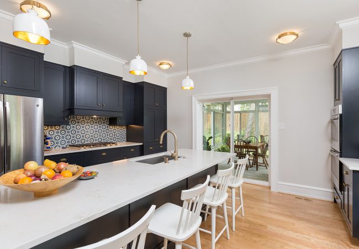
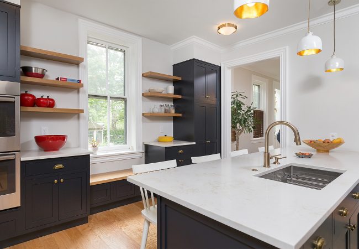
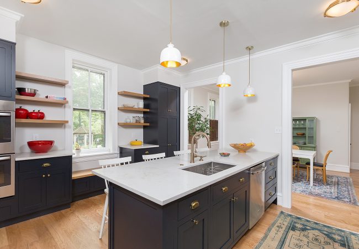
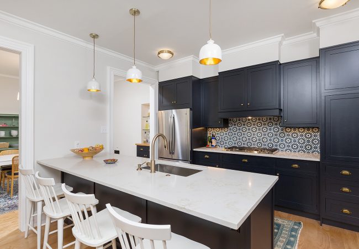
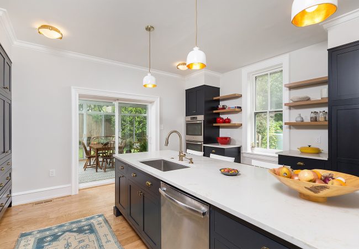
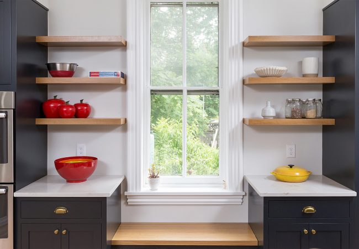
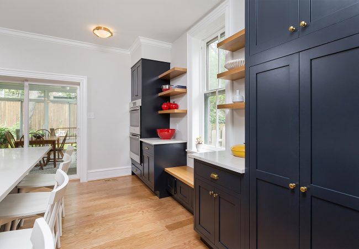
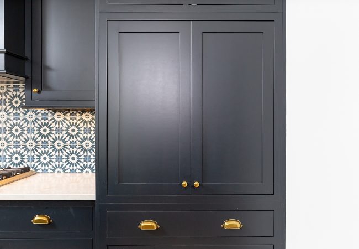
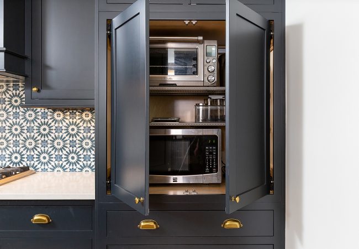
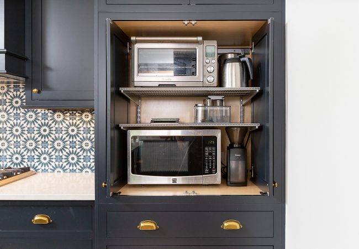
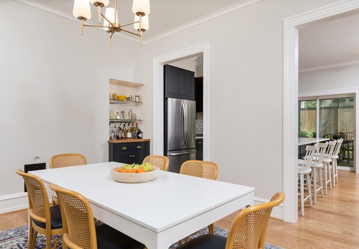
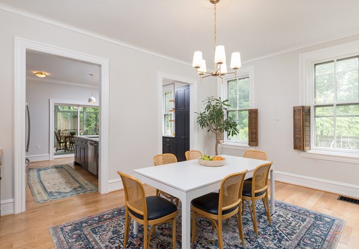
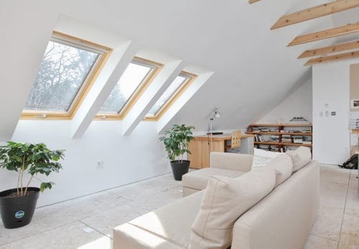
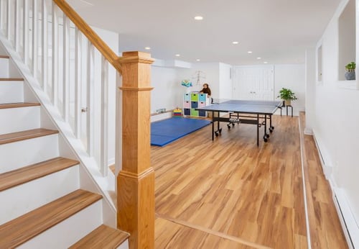
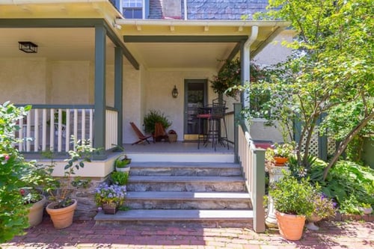
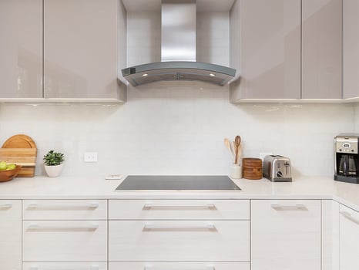
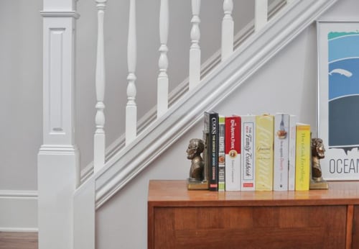
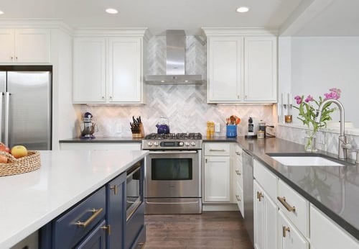
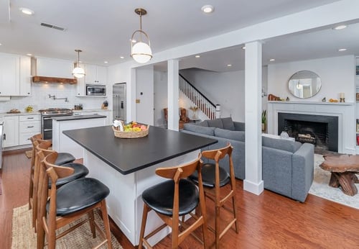
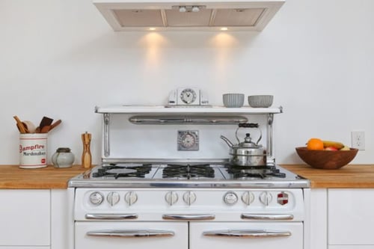
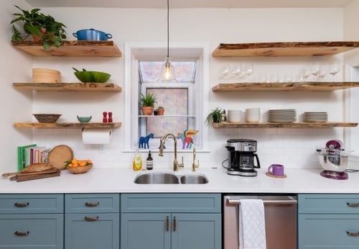
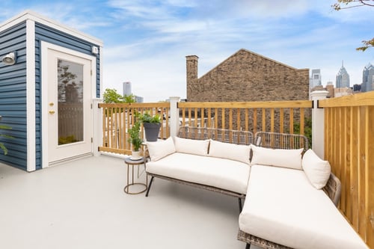
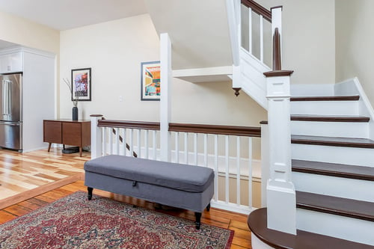
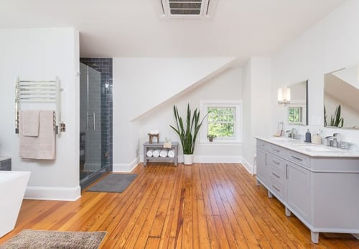
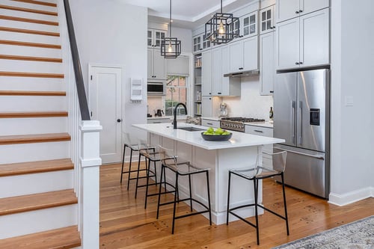
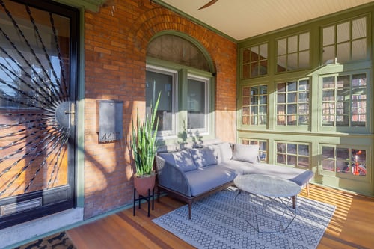
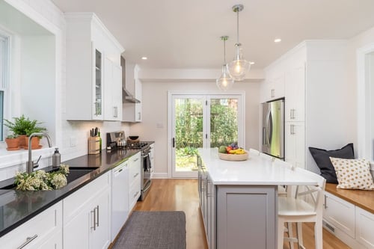
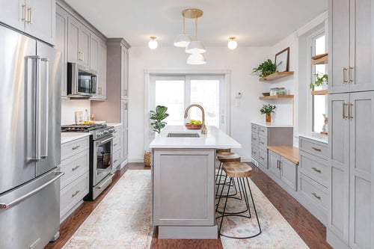
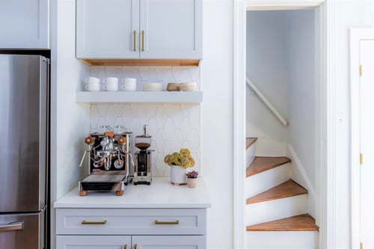
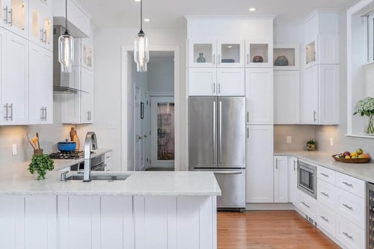
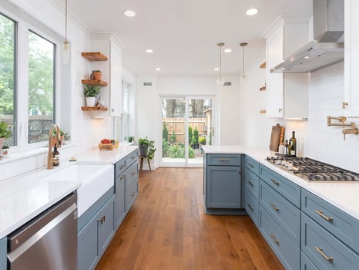
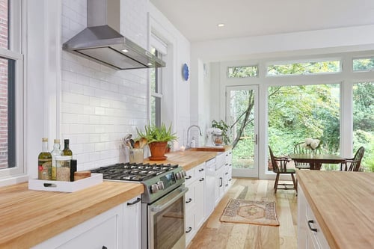
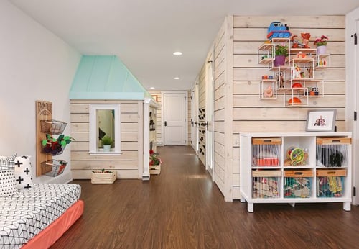
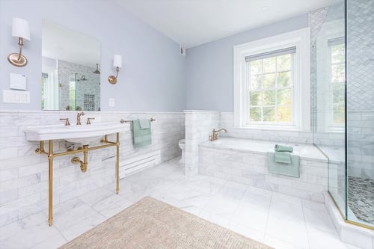
.jpg?width=500&height=350&name=Photos-0013%20(23).jpg)
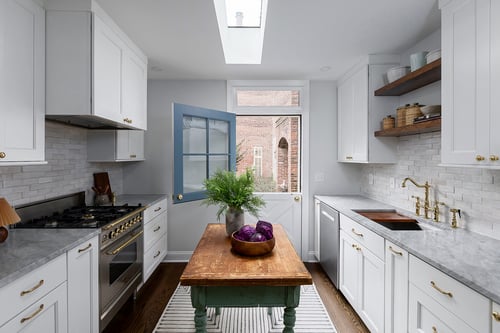
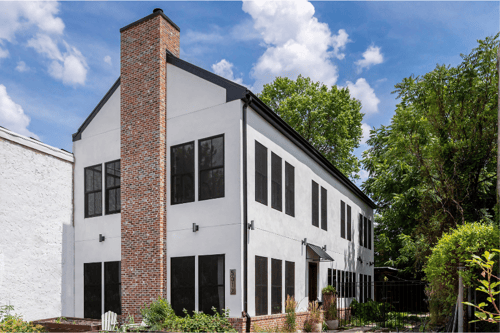
.jpg?width=500&height=350&name=KTransitional%20Kitchen%20Remodel%20(9).jpg)
