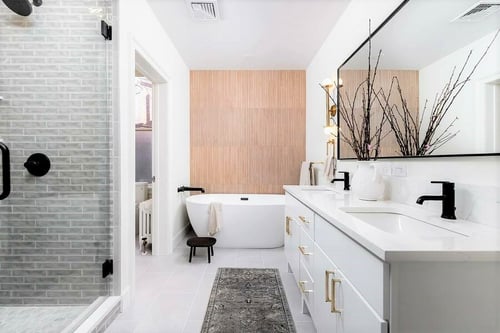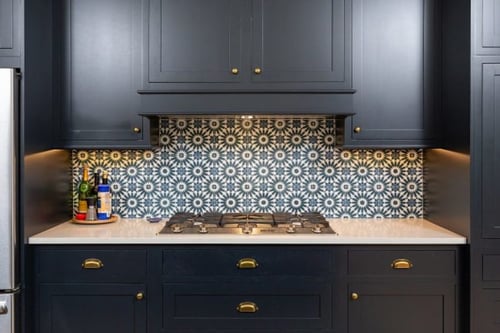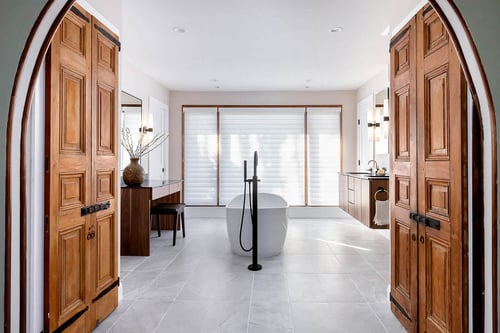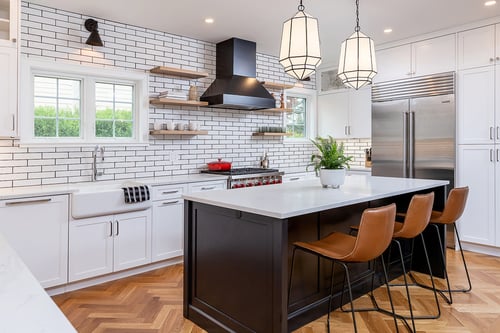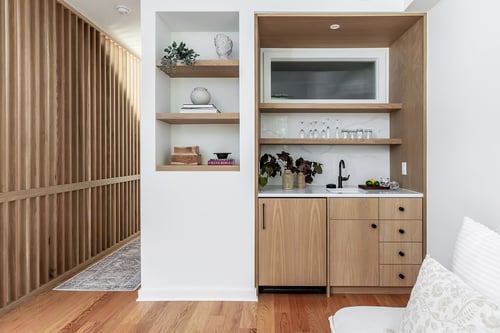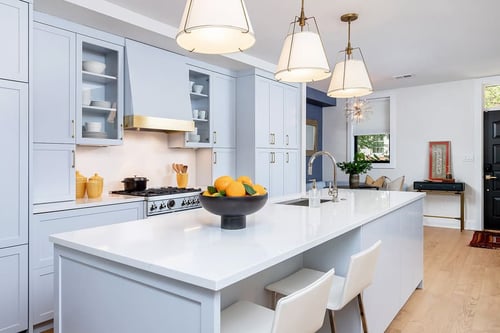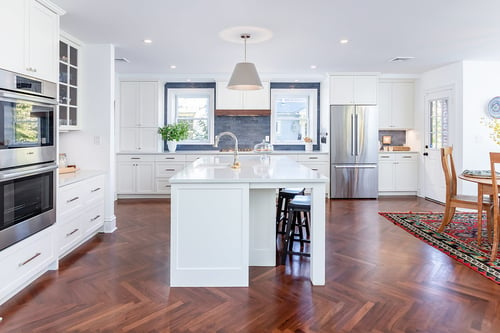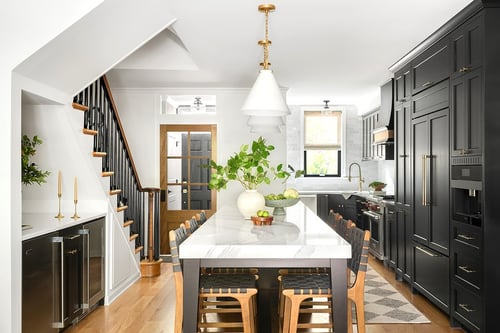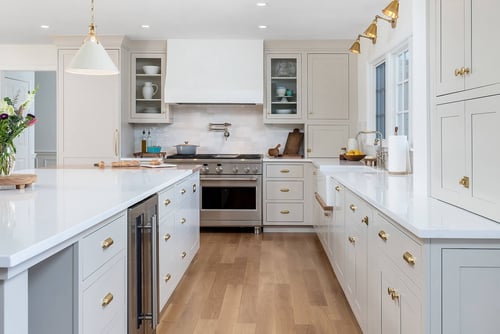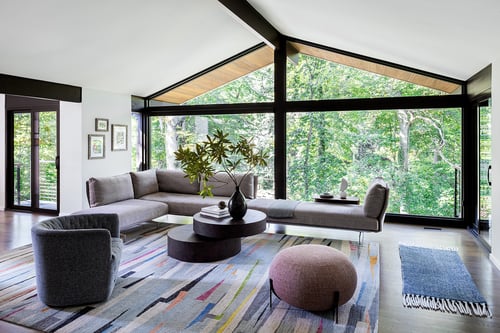Our Portfolio
Kitchen Remodel with Transitional Expansion in Mount Airy
Location: Mount Airy, Philadelphia
Building type: Colonial
Renovation style: Transitional
The kitchen is often considered the heart of the home, which is what makes it such a popular—and worthy—choice for a home upgrade. For this family’s house in Mt. Airy, a major kitchen reconfiguration and expansion addressed a number of challenges they were experiencing in their residential space, subsequently improving the homeowners’ quality of life and giving them a great deal more to love about the heart of their house.
These clients had just purchased their home because of the fantastic neighborhood; a tree-lined oasis off of Germantown Avene where other families with young children lived. They now had easy access to the public parks and the desirable, walkable shops and restaurants in the community of Chestnut Hill. The couple purchased their home with the intention of working with us or a similar design-build remodeling specialist with real vision.
The home’s existing kitchen felt outdated and closed off from the rest of the house, as well as separated from the outdoor living spaces. There was a laundry room addition at the rear of the kitchen where there should have been glass to create a connection to the yard. The home had been designed with formal dining and living rooms with small doorway openings between, resulting in a first floor that was disjointed and awkward. Although the moldings and floor details were lovely, there were few lines of sight to join the separate rooms, resulting in a confined feeling that was dark and compartmentalized.
These homeowners had heard about us from other clients of ours. In particular, they liked that we were talented in delivering innovative suggestions to the floor planning process while being respectful of architectural history. They approached us looking for a more open and spacious kitchen to support traffic flow and easy connectivity between key communal areas. With that goal in mind, our team got to work.
Developing Plans for an Optimal Kitchen Expansion
While the family desired a more open atmosphere with improved movement and architectural transitions between different rooms, they weren’t sure which walls could be safely removed and what engineering solutions might be possible. As part of the remodel design process, our Bellweather team conducted a thorough assessment of the structure of this Arts and Crafts house in Mt. Airy to ensure we could successfully open up the internal spaces while maintaining structural integrity.
After exploring the space further and collaborating with our engineer, we presented the homeowners with several options to achieve their kitchen expansion goals. This included opening up the walls between the dining room and kitchen so that it would connect to the kitchen area and an expanded central hallway to improve the lines of sight from the front living room to the dining room and the kitchen.
Once the architectural plans were approved by the homeowner, we started with our masonry demolition. First, we removed a corner fireplace that was no longer wanted and eliminated the mudroom/laundry area at the rear of the kitchen in order to expand the usable square footage of the kitchen. By installing a new sliding patio door in this space, we established convenient access from the kitchen to the backyard—which would eventually become a rear patio. The homeowners mentioned this was one of their favorite ideas presented by our design team, as they never considered the possibility of getting the wonderful natural light that would soon flood into the kitchen from the rear yard.
Next, we removed two load-bearing walls that were originally a laundry room and relocated the family's laundry facilities to the basement. This enabled us to create an eat-in kitchen area, install extra countertop space for food prep, and build much-needed storage for the family. Originally, the laundry room was tight and awkward. Removing it allowed for the homeowners to achieve their goal of having a large, open concept kitchen.
Finally, we made minor upgrades to the powder room adjacent to the kitchen and refinished the wood on the first level of the home, sprucing up the look and feel of the space.
A Strong Sense of Transitional Style
As part of this Mt. Airy kitchen expansion, our clients wanted a more clean and modern feel. In order to be respectful of the Arts and Crafts architecture found in the rest of the house, we suggested a transitional style. We replaced the existing cabinetry with new two-toned kitchen cabinets and fresh countertops with an eye toward timeless profiles and finishes. The contrast of the dark counters on the white cabinets, made for a fun design, giving this kitchen a classic, clean look. The island, which features integrated seating, now embodies a rich gray with a white countertop, which ties in with the rest of the kitchen. To integrate the kitchen flooring with the rest of the home, the homeowners selected solid white oak, rift, and quartered hardwood flooring which was then site-finished; very respectful to the true Arts & Crafts architectural style
In order to maintain the existing window sill height in the homeowner's kitchen, Stephanie (one of our designers at Bellweather) presented several options to avoid removing the existing windows. The family and Stephanie both agreed that incorporating a custom red-oak window bench seat was the right solution. Now, the family can enjoy beautiful sunny mornings from the window bench, right in the heart of the kitchen.
Partnering with Bellweather Design-Build
Bellweather Design-Build is dedicated to giving each of our clients a deserved positive remodeling experience in Philadelphia and the Main Line area. Our trained and certified team provides a full range of design-build services to make each renovation project a satisfying experience. To get started today, contact us so we can assist you on this exciting journey.
Features
- Two-toned kitchen cabinets and countertops
- RL White Oak Rift and Quartered solid hardwood flooring
- A custom red-oak window bench seat to maintain existing sill height in kitchen

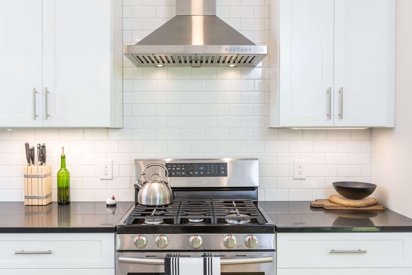
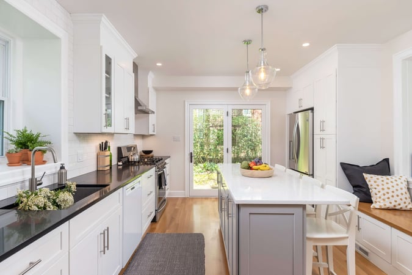
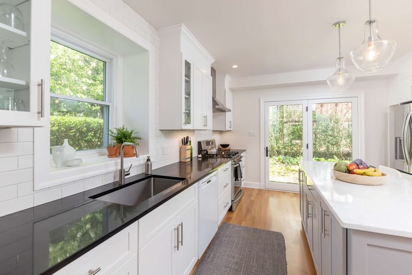
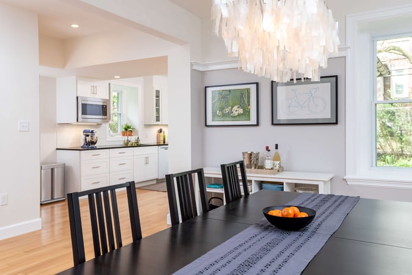
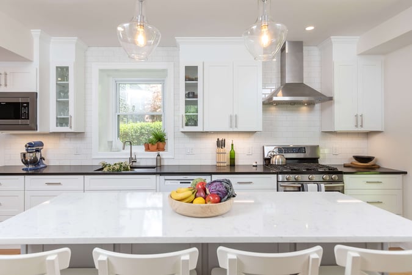
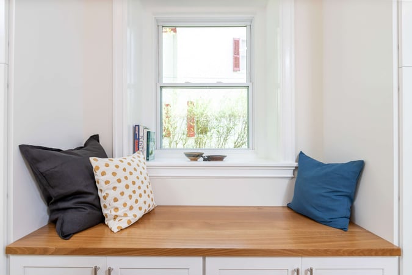
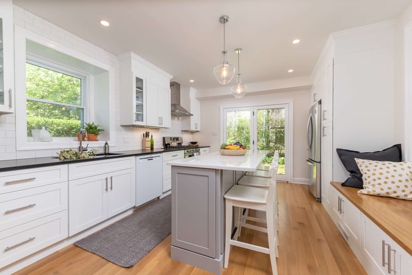
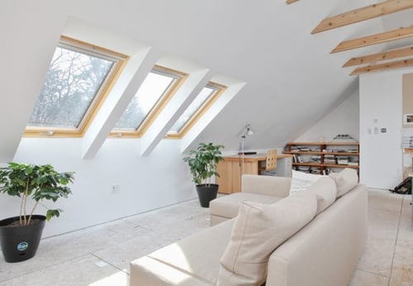
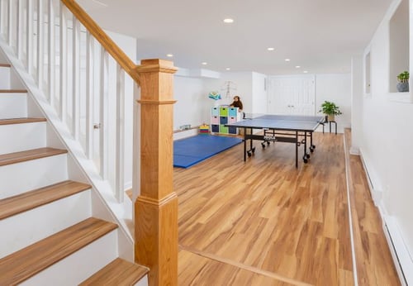
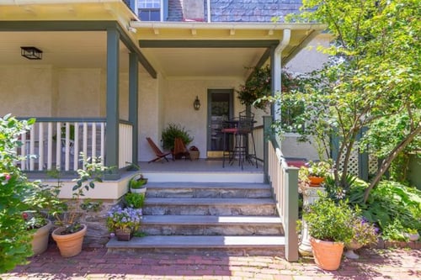
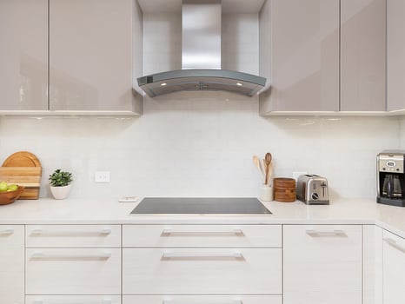
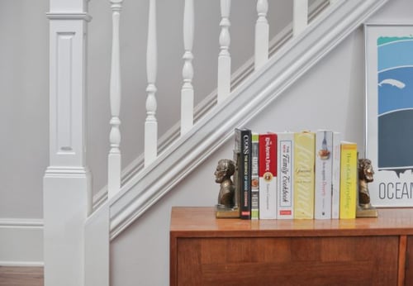
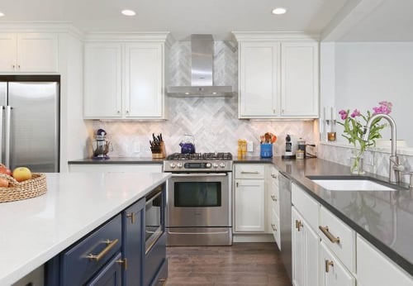
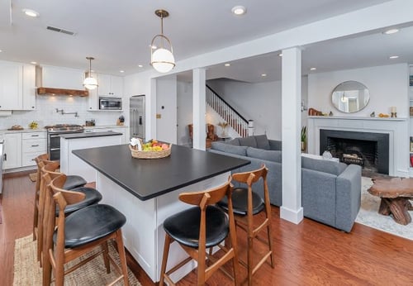
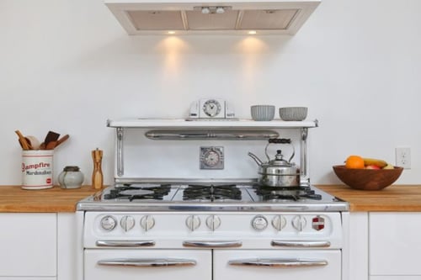
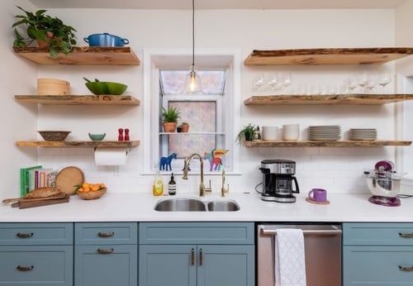
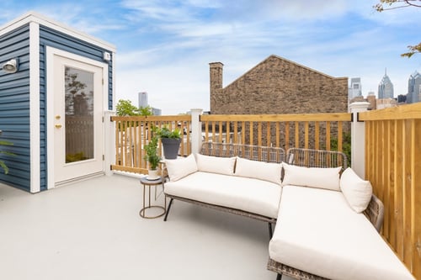
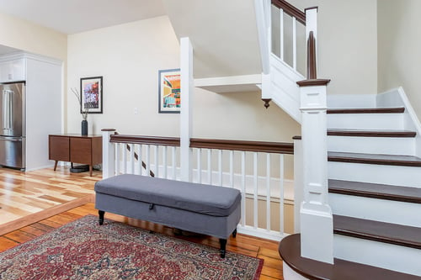
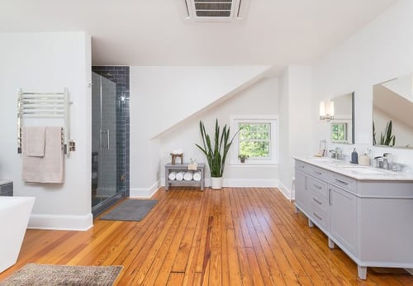
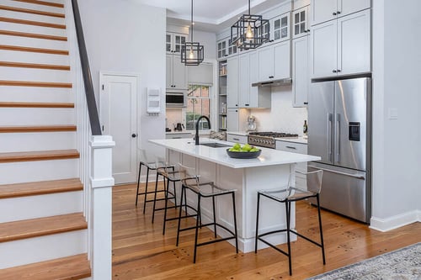
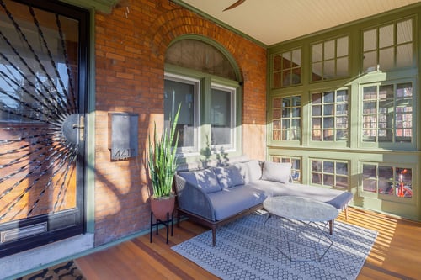
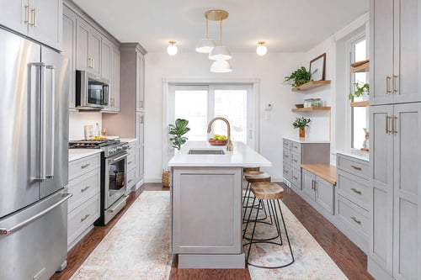
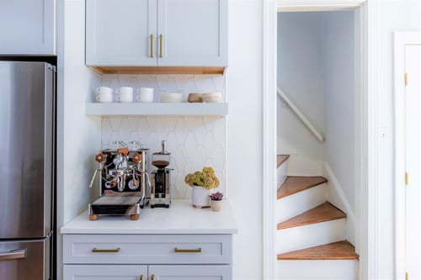
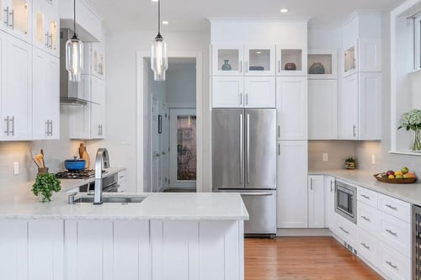
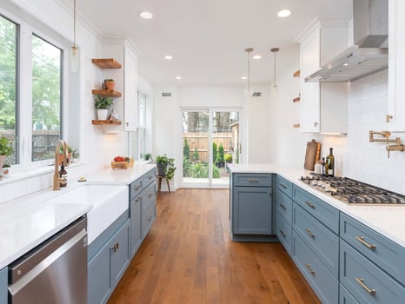
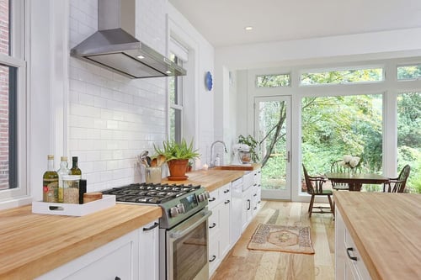
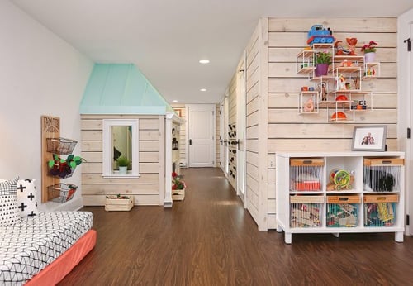
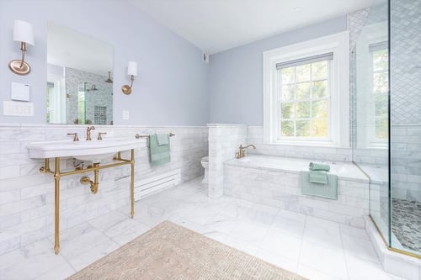
.jpg?width=500&height=350&name=Photos-0013%20(23).jpg)
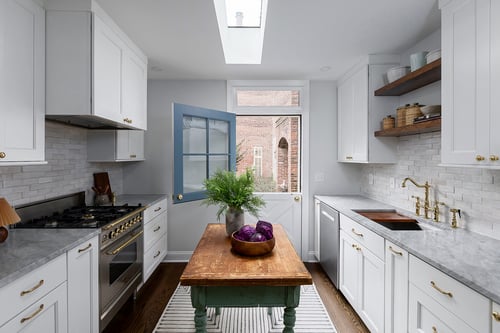
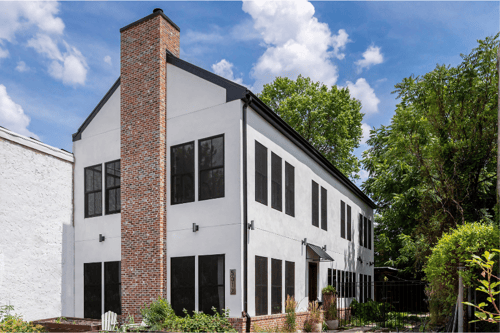
.jpg?width=500&height=350&name=KTransitional%20Kitchen%20Remodel%20(9).jpg)
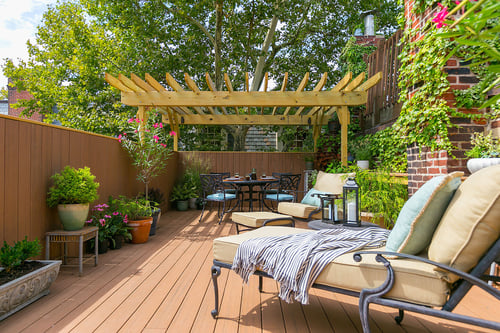
.jpg?width=500&height=350&name=G%20Kitchen%20Remodel%20(6).jpg)
