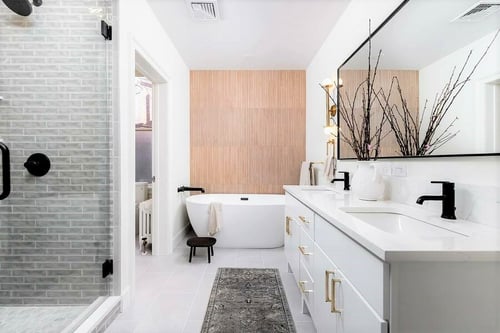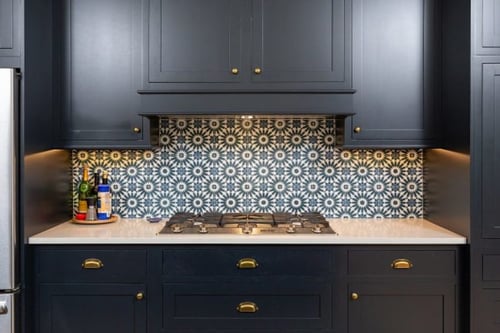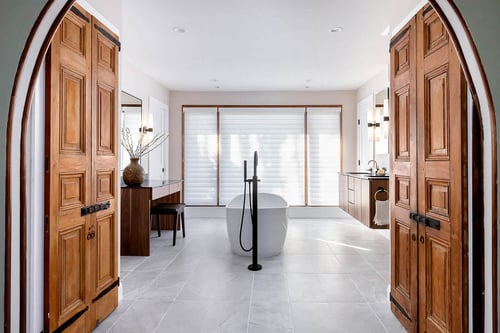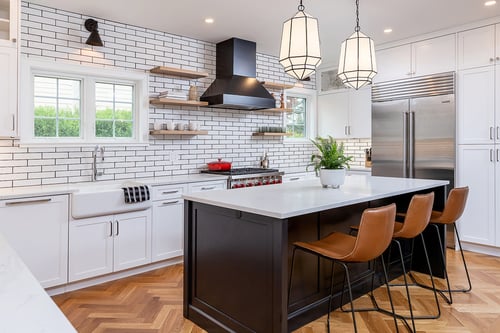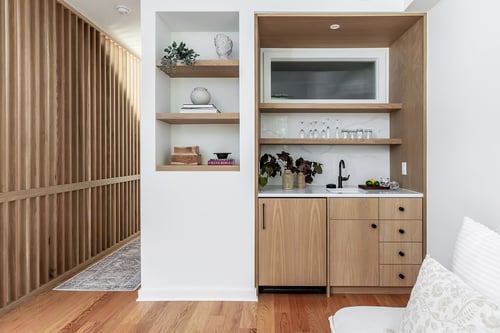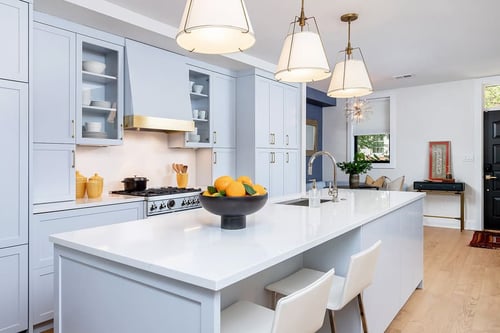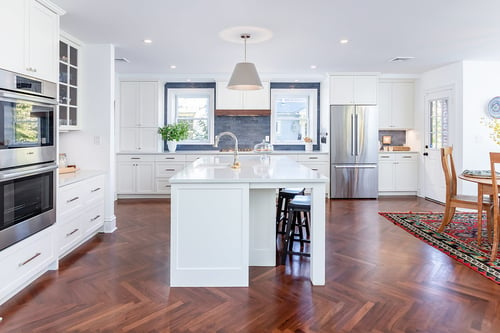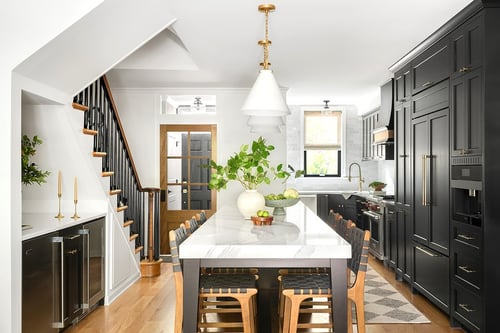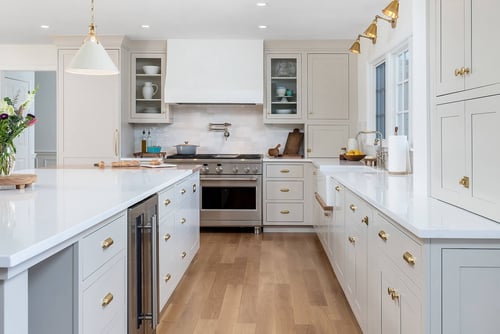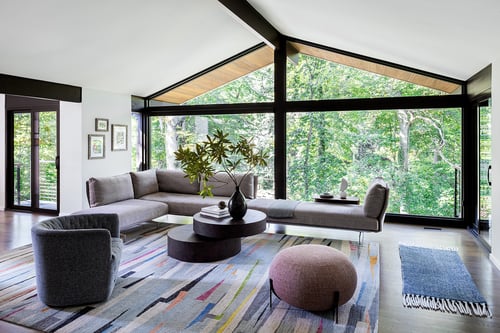Our Portfolio
Graduate Hospital Roofdeck
Location: Graduate Hospital, Philadelphia
Building type: Rowhome
Renovation style: Transitional
This expansive addition began with a growing family and their decision to either move out of their quiet neighborhood or take over some of their generous rear yard. Our client had outgrown the 3 story house but they loved their neighborhood and their kids were already connected to other great families on the block. They felt stuck without a plan.
Exploring Options for Various Home Addition Plans
Our clients recognized that planning and completing an addition to their home would be a big move which is why they had talked about the idea for almost a year before we began working with them. We started by discussing their ideas about how much additional house they really needed and how much that could cost.
Discussing Budgets and Finding out How Much a 3 Story Home Addition Costs
How much would this home addition cost? The answer turned out to be: More than they originally thought when they began their journey, but less than many other contractors had warned. We explored many issues around budgeting for the most important elements of the project. We helped them to arrange their various needs into a prioritized list as follows:
- An updated kitchen with improved working areas and space to spread out and for storage
- Improved natural light from whatever means (skylights, windows, glass doors)
- New powder room near the kitchen (but not too close)
- Breakfast nook for eat-in options and for studying area
- Daughter's bedroom with additional closet space
- A combination guest room/office space with additional storage
- A roof deck, if possible
- Renovation of other areas of the house, if possible
Listing these goals helped clarify how we would focus our design time and also created a plan for success. If we start from the top and identify what the expectations were for the finishes, we could quickly build a cost range that would define a budget for their 3 story home addition. The kitchen addition would be the most expensive based on square foot costs, but would also provide the greatest pay-back in future value.
The cost-benefit of doing more work in a concentrated area can be summarized in the concept of "economies of scale". We explained to our clients that each individual component of the project costs less when combined into a single, continuous project. The plumber comes once to complete the kitchen addition, the powder room, and the bath addition. To break down the incremental costs of adding each floor for a 3 story addition and roof deck including pilothouse addition:
- A 1-story home addition is the most expensive (all of the foundation and roofing work for a single story)
- A 2-story addition is never double the cost of a 1-story addition - in this case, it was about 50% more to add a second story
- A third story addition was just 40% more
- A fiberglass roof deck addition with pilothouse, only 20% more (the roof was already included in the one story addition!)
Features
- Two-toned blue and white kitchen cabinets
- White quartz kitchen countertops with a farmhouse sink
- A 1000 square foot addition on the rear of the home
- An addition of a pilothouse and roof deck
Honors
- NARI Regional “Contractor of the Year” award for projects over $250,000
- Cover Photo Philadelphia Magazine’s 2020 Real Estate issue

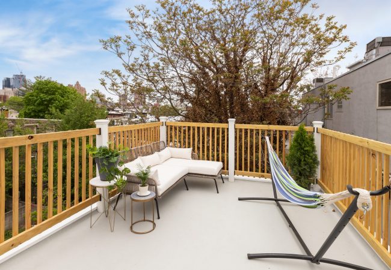
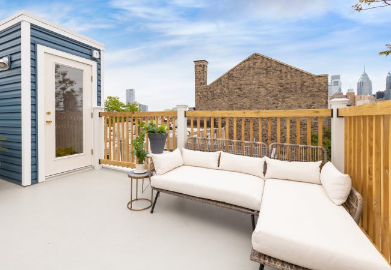
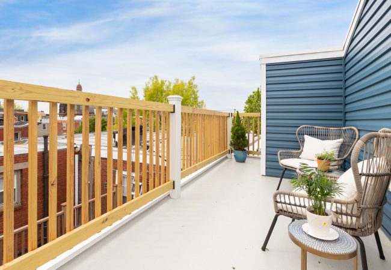
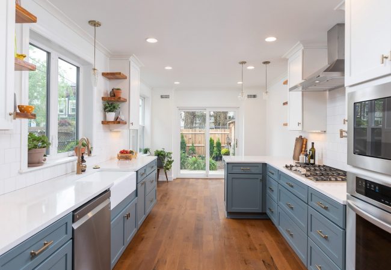
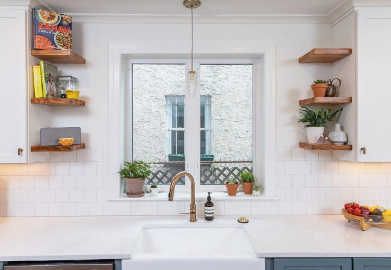
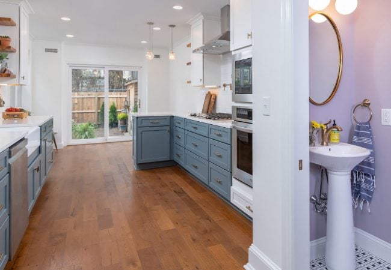
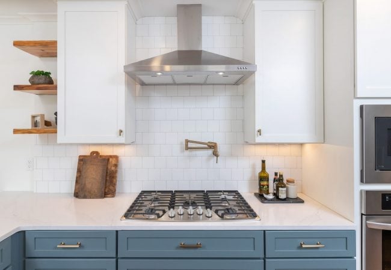
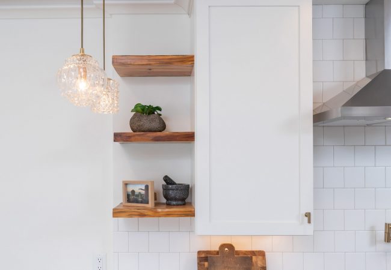
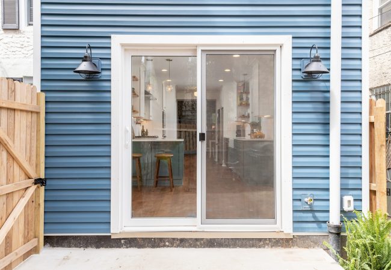
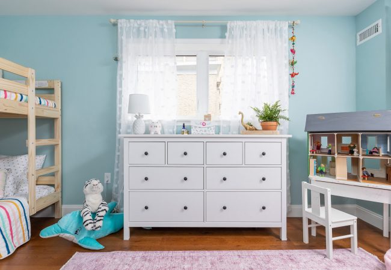
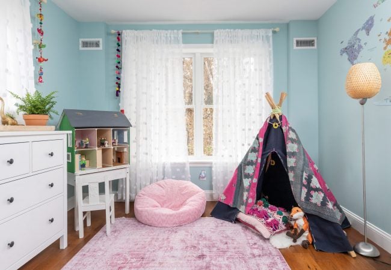
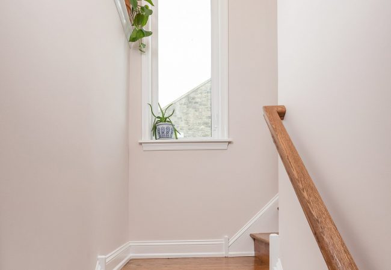
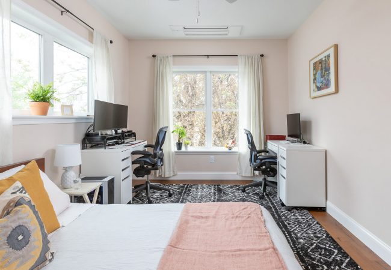
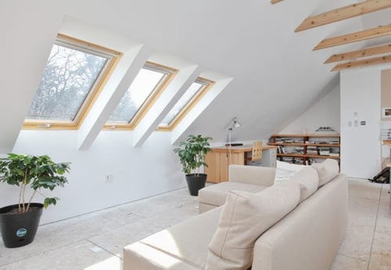
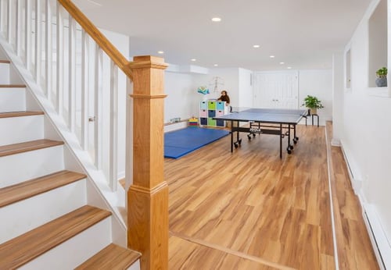
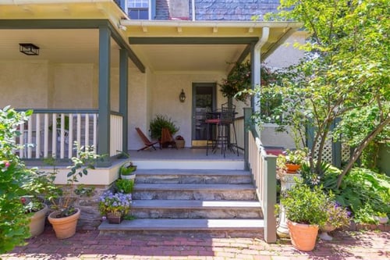
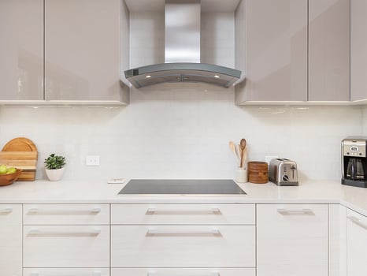
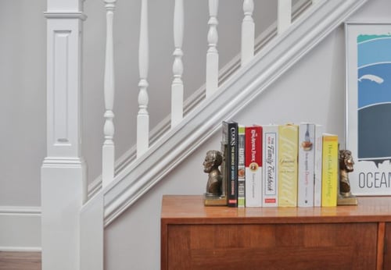
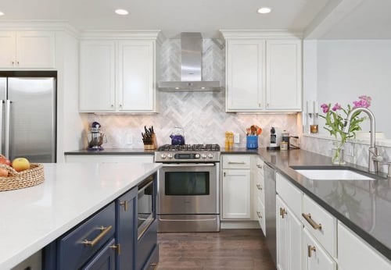
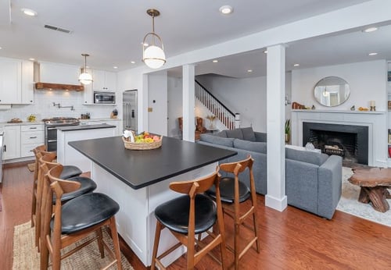
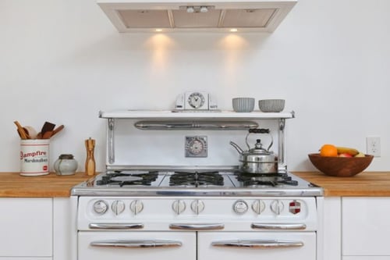
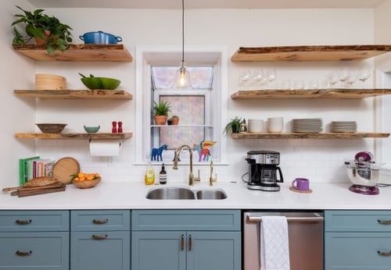
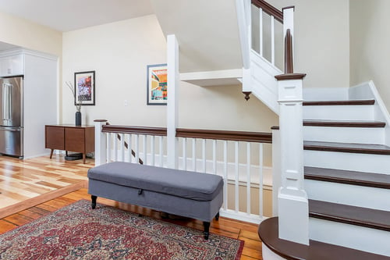
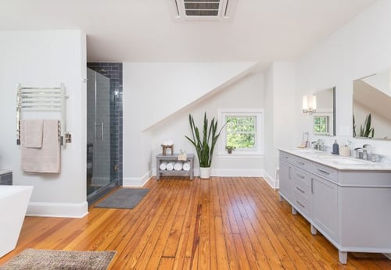
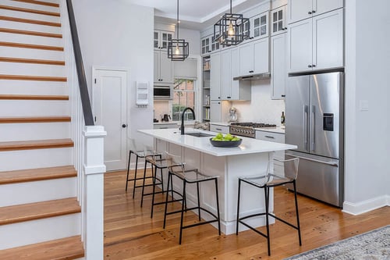
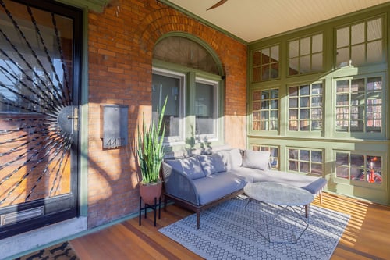
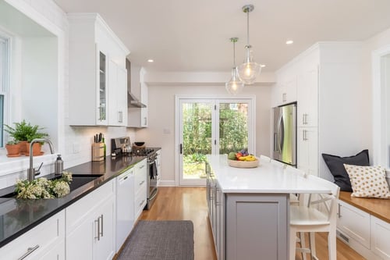
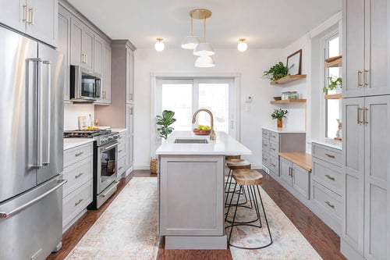
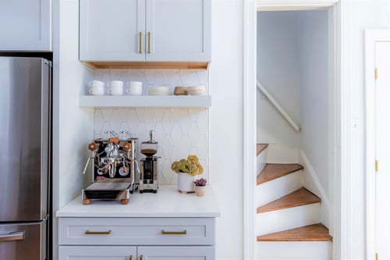
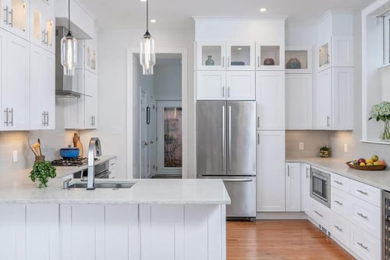
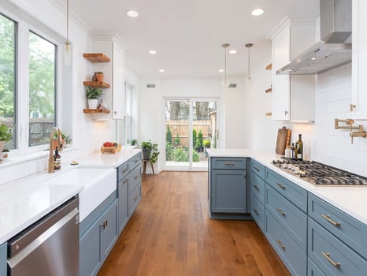
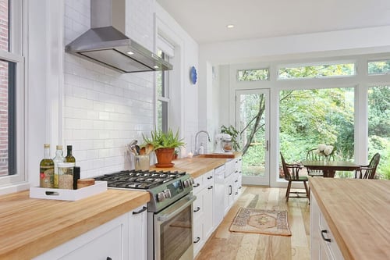
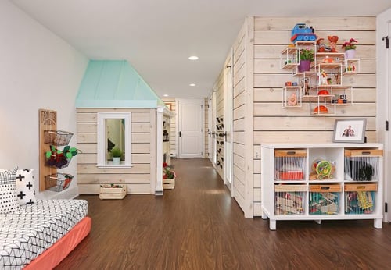
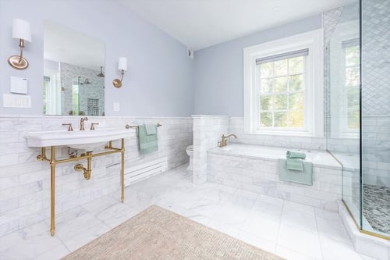
.jpg?width=500&height=350&name=Photos-0013%20(23).jpg)
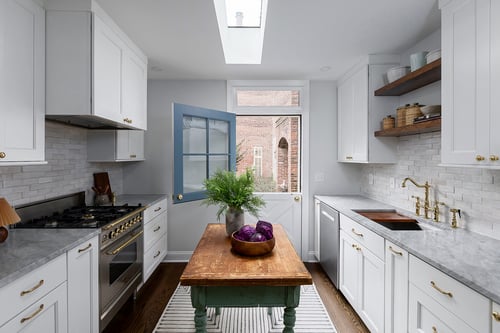
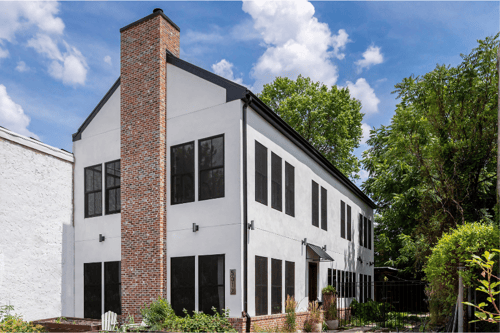
.jpg?width=500&height=350&name=KTransitional%20Kitchen%20Remodel%20(9).jpg)
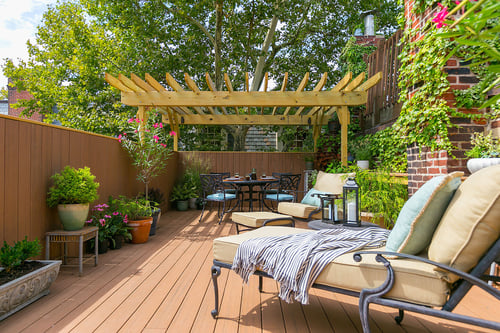
.jpg?width=500&height=350&name=G%20Kitchen%20Remodel%20(6).jpg)
