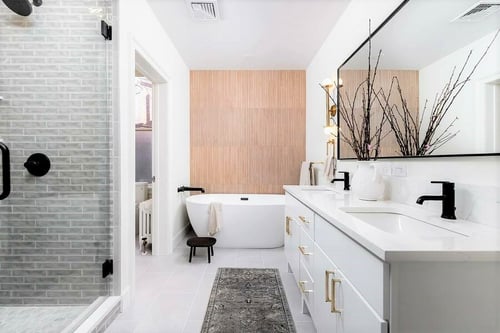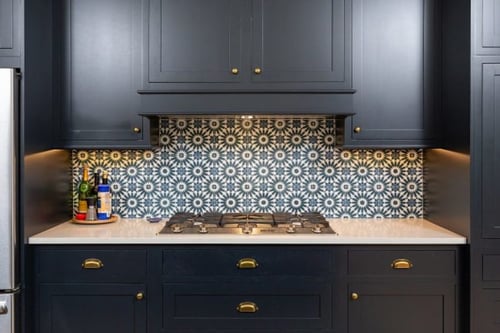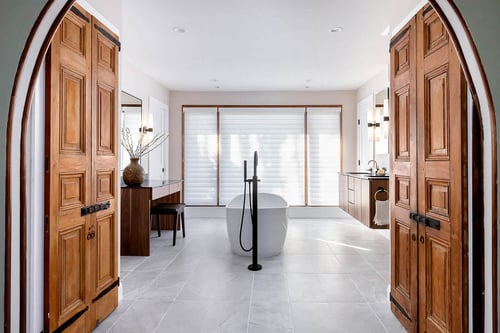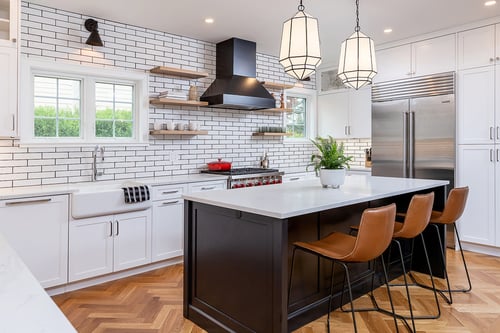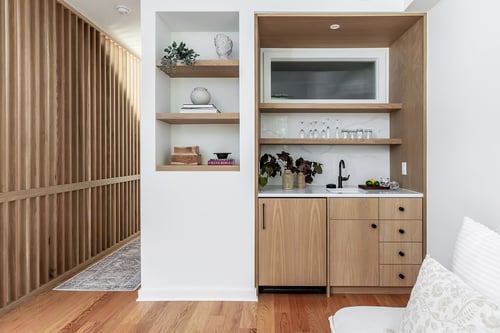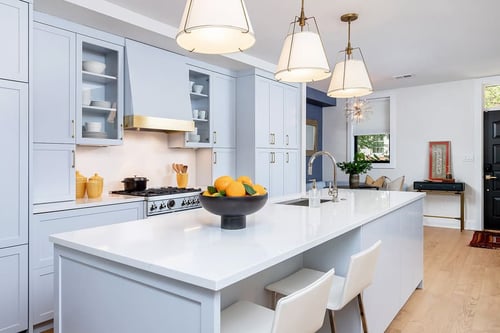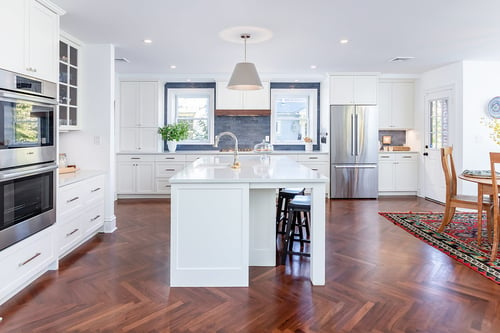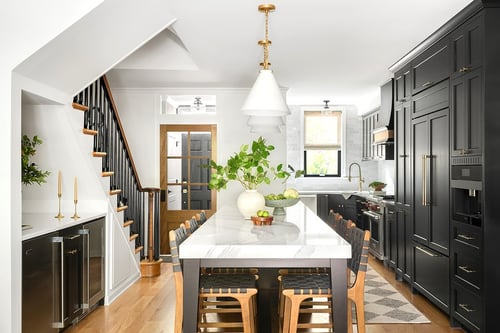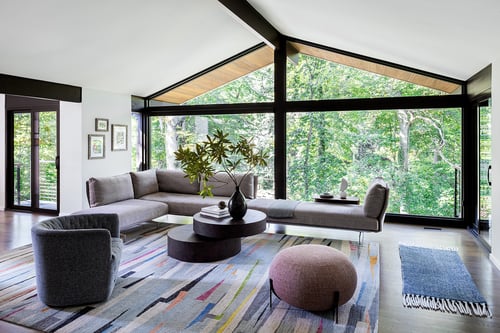Our Portfolio
Transitional First Floor Remodel in Wynnewood
Location: Wynnewood, PA
Building type: Colonial
Renovation style: Transitional
There is a brightness and airy elegance to this spacious kitchen tucked within a traditional brick Colonial home in Wynnewood, Pennsylvania, but that wasn’t always the case. This massive change is the result of a large-scale kitchen makeover completed by our team at Bellweather Design-Build in close collaboration on many design details with homeowner and interior designer Mariel Warden.
The ultimate goal of the project we undertook at Cherry Lane was to transform the style of the kitchen and maximize the family’s usable space in order to enhance function and efficiency. Based on input from the homeowners during the design phase of the kitchen remodel, we settled on a transitional style, which utilizes contemporary architectural and design features with a few traditional elements mixed in to ensure the space complements the existing character of the home, which was built in 1972.
Although the project originally included minor updates to the laundry room, the homeowners ultimately chose to postpone those tasks for a later date. This allowed them to adjust the scope of work and channel the entirety of their budget, as well as their time and focus, into creating a new and improved kitchen with a transitional design that captures their unique vision and lifestyle needs. Facing such a major kitchen makeover, they wanted to invest adequate resources to ensure the project was done right the first time around. Meanwhile, the laundry room was placed on a to-do list to be incorporated into a future renovation.
Updating the Kitchen Layout
The remodel started with the goal of blending the kitchen and sitting rooms into an open concept floor plan that seamlessly unifies the first floor of our client’s home. The kitchen also got a boost of natural light when we opened up an exterior wall to install a triple-unit window that faces the property’s handsomely manicured yard. A large apron sink sits below the window, giving household members and guests the opportunity to enjoy beautiful views or keep an eye on their children while washing dishes or prepping food.
Another priority in terms of layout was comprehensively opening up the first floor of the home in various locations to support family connection and provide a visual flow between the individual spaces. We also installed a new interior French door between the family room and a formal dining room to create a new connection between the two rooms.
Because we incorporated major structural changes into the design plan for this kitchen makeover, we had to pay extra attention to the engineering side of the project. For example, we removed a major load-bearing wall in order to make the dropped beam that runs throughout the kitchen as small and unnoticeable as possible.
Upgrading the Space: Challenges and Successes
One of the benefits of using the design-build process for home remodeling is the ability to completely customize a space while being confident that each detail planned during design will be accurately completed in the construction phase. This transitional kitchen project was a great success because the design team was able to involve the production team at every step of design conception.
With a professional background in design, this client came to us with a specific vision and keen eye for details. Throughout the project, they made several revisions to the design with detailed requests, which we successfully implemented until they were ultimately satisfied with the outcome.
One challenge for this client’s family during the process standpoint was living above the construction zone with their young children, especially without access to the kitchen. However, we helped solve this issue by setting up a temporary kitchen for them to use during the renovation.
These minor challenges were met head-on, and after several months, the household was left with the functional and beautiful kitchen space they envisioned.
Special Features to Enhance Kitchen Style
The crown jewel of the kitchen is a massive kitchen island outfitted with a wine fridge, seating, and ample storage space—everything the family needs for day-to-day use and entertaining guests. The countertop is unique, featuring a large, white quartz slab on one end that seamlessly transitions into a finished butcher block at the end closest to the oven and kitchen sink to form an efficient triangle-shaped work zone. A custom wood drip lip, or drip ledge, beneath the apron sink serves a practical purpose by catching stray water, but the material we used for this feature complements the butcher block on the island for a cohesive design throughout the kitchen.
Other priorities addressed during the renovation included upgrading the appliances with newer, better-performing models, implementing superior storage solutions, and updating the lighting. From an architectural perspective, the kitchen is fairly sleek and minimal, with clean, practical lines, but we were able to boost the style via transitional kitchen lighting with brass finishes that match the cabinetry hardware. In another nod to the transitional style, the kitchen features a mixture of metals, with Brizo polished nickel selected for plumbing fixtures such as the kitchen sink faucet.
A unique swooped range hood and two-tone cabinetry add further visual interest to the space. Most of the kitchen features semi-custom, pale gray transitional cabinets. The pantry, on the other hand, is composed of custom cabinetry in a dark, seafoam green (a custom color). Combined with the more traditional design elements found elsewhere in the kitchen, the cabinetry colors and style helps capture the balanced transitional aesthetic we and the client were going for.
Working with Bellweather Design-Build
At Bellweather Design-Build, we are invested in providing each client with a unique and positive home remodeling experience in Philadelphia and the Main Line area. Our refined design-build method not only promotes productive builder/client collaboration, it also encourages other design and remodeling specialists to contribute solutions during the planning process.
Allow us to support you through one of the most rewarding investments of your life by contacting us today.
Features
- Unique transition of countertop materials for enormous island. Large quartz slab with a flush transition to a finished butcher block
- Two different cabinet colors, mix of semi-custom for most of the kitchen and full custom for pantry side
- Custom drip lip on sink base to catch water but also ties in with the island butcher block section
- Swooped range hood feature
- Mixed metals between Brizo's polished nickel plumbing fixtures and various brass hardware and lighting elements

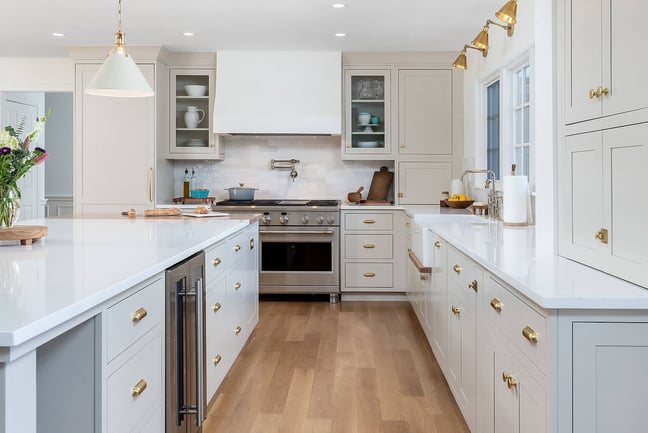
.jpg?width=650&name=Photos-0001%20(12).jpg)
.jpg?width=650&name=Photos-0008%20(12).jpg)
.jpg?width=650&name=Photos-0013%20(12).jpg)
.jpg?width=650&name=Photos-0017%20(8).jpg)
.jpg?width=653&name=Photos-0018%20(12).jpg)
.jpg?width=651&name=Photos-0005%20(17).jpg)
.jpg?width=653&name=Photos-0022%20(2).jpg)
.jpg?width=653&name=Photos-0026%20(10).jpg)
.jpg?width=652&name=Photos-0023%20(11).jpg)
.jpg?width=652&name=Photos-0024%20(10).jpg)
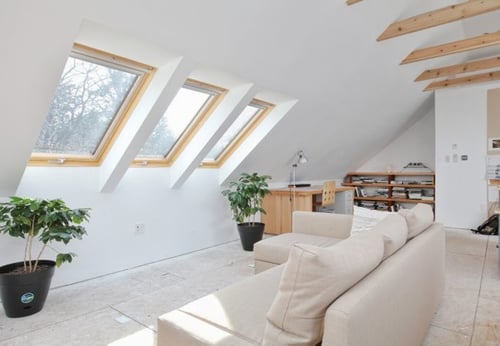
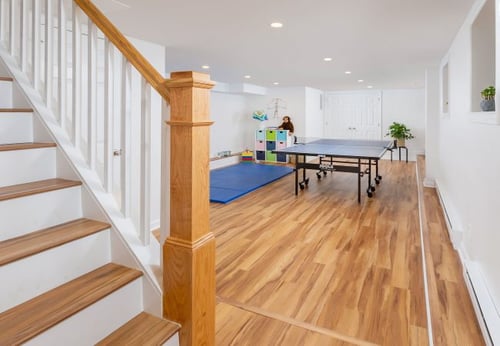
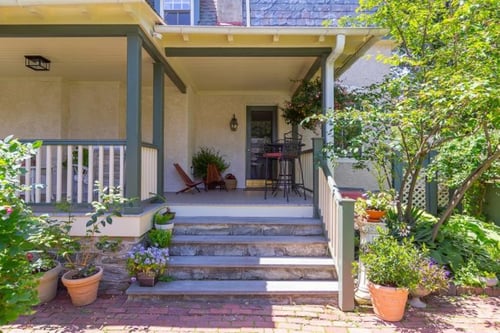
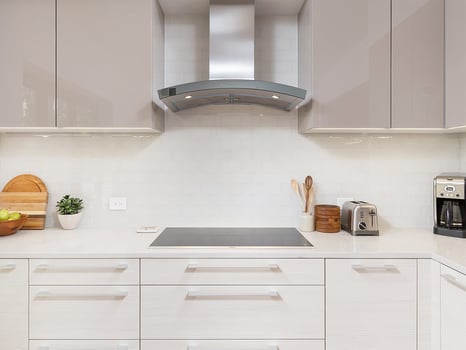
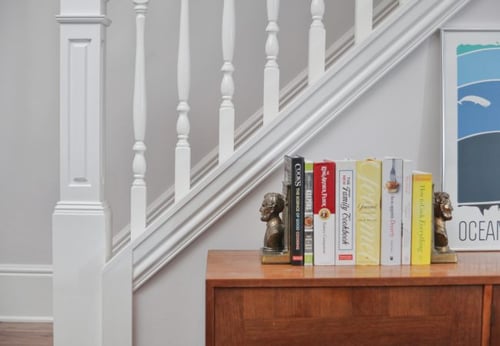
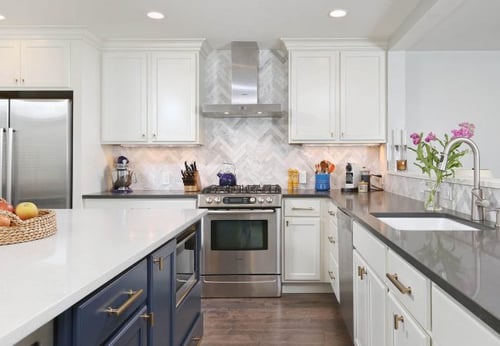
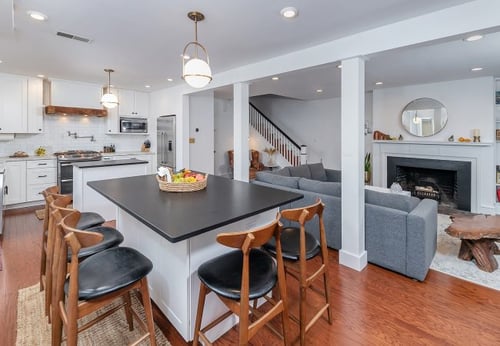
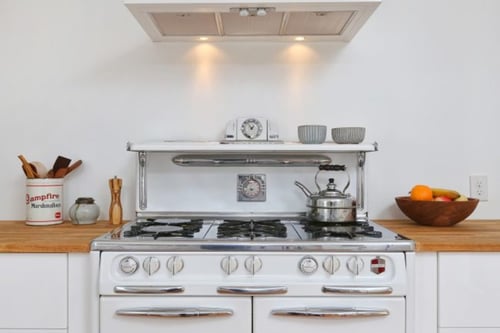
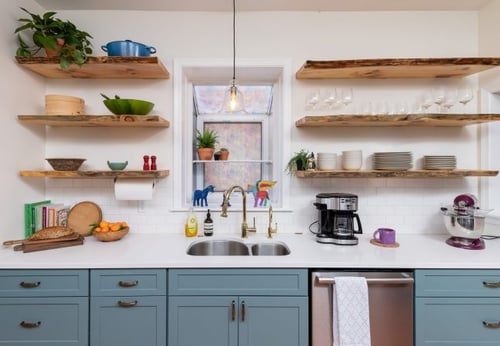
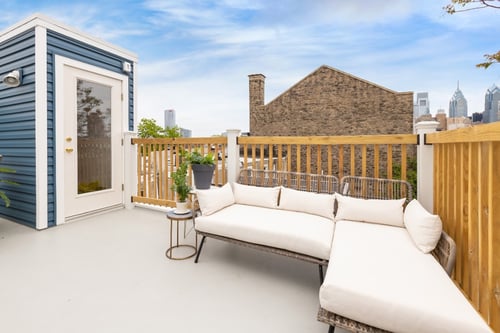
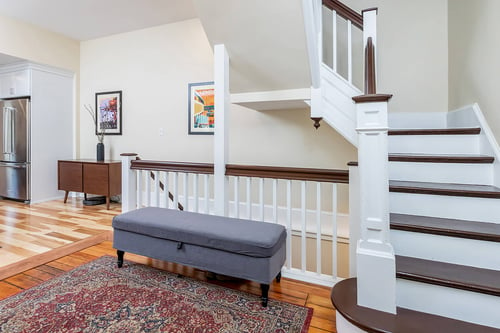
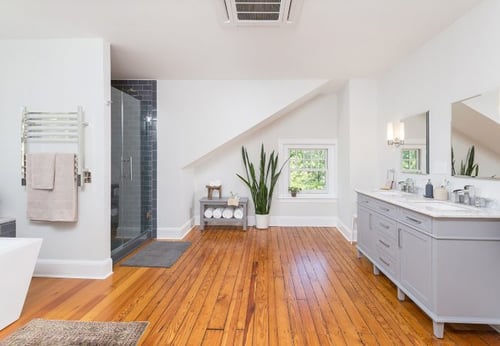
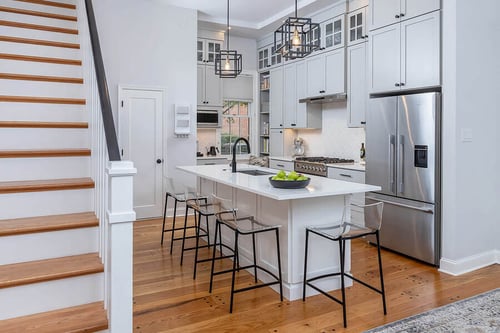
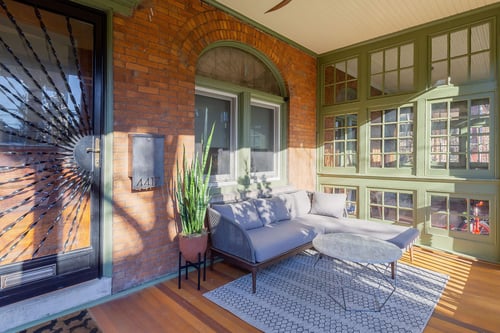
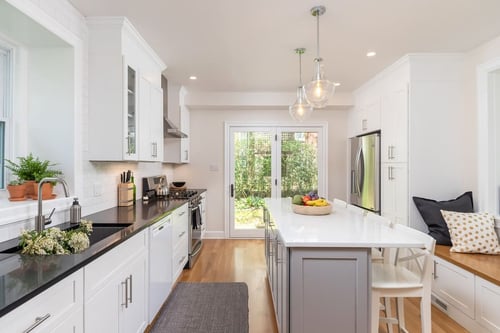
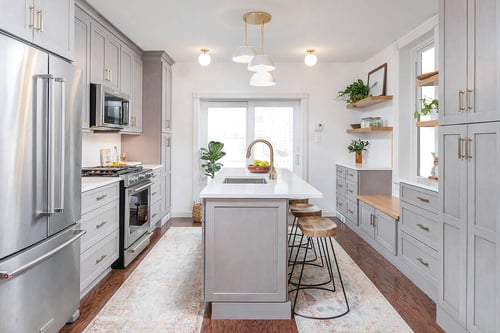
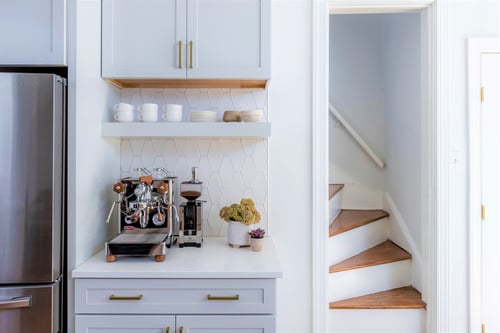
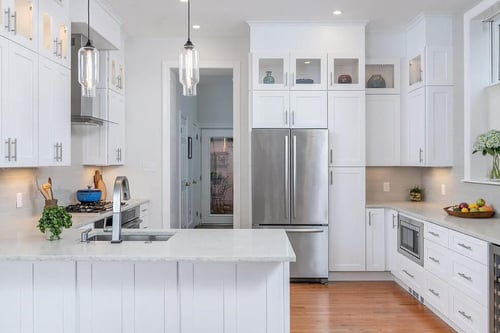
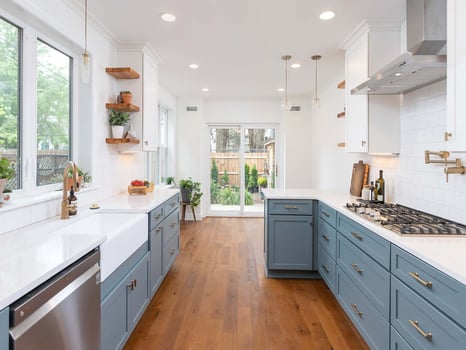
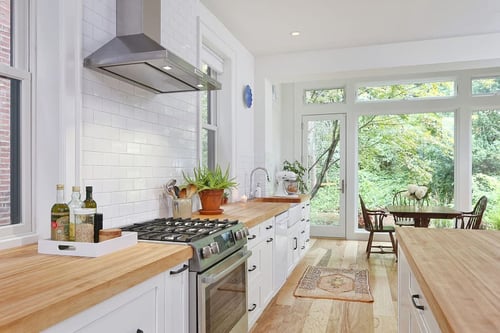
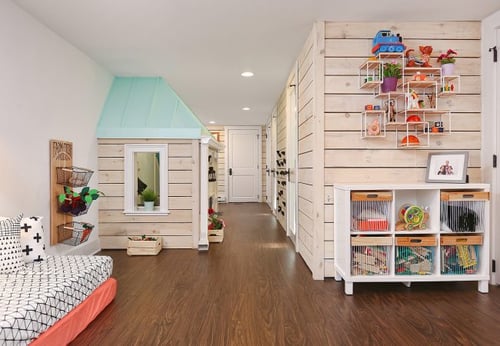
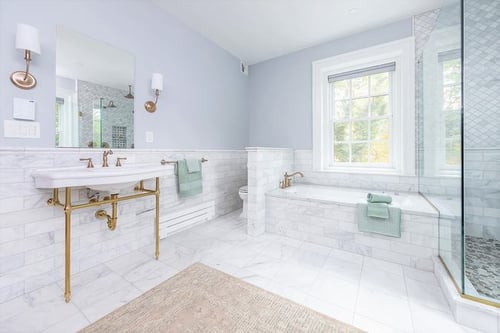
.jpg?width=500&height=350&name=Photos-0013%20(23).jpg)
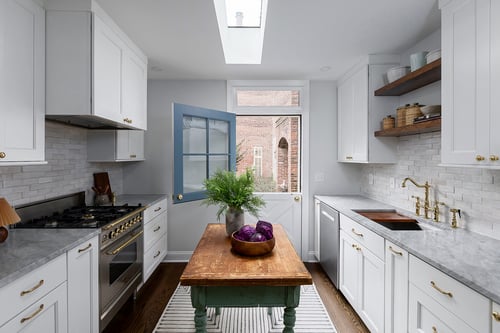
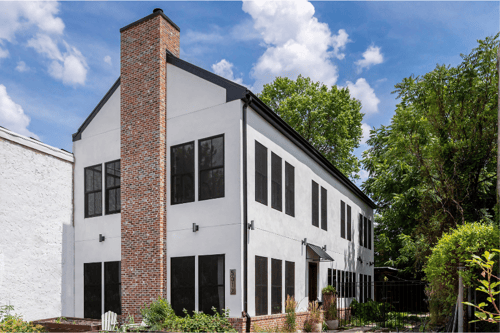
.jpg?width=500&height=350&name=KTransitional%20Kitchen%20Remodel%20(9).jpg)
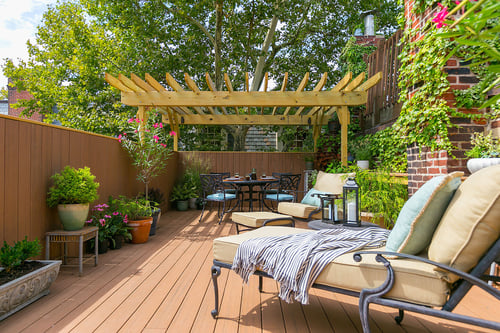
.jpg?width=500&height=350&name=G%20Kitchen%20Remodel%20(6).jpg)
