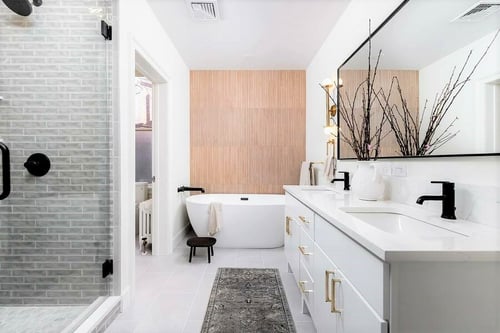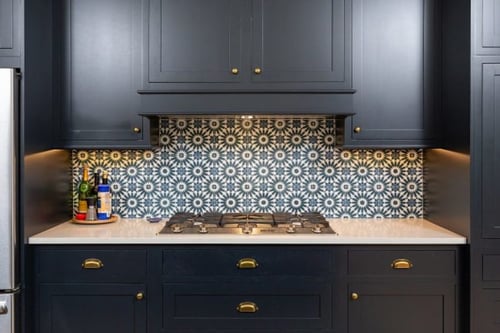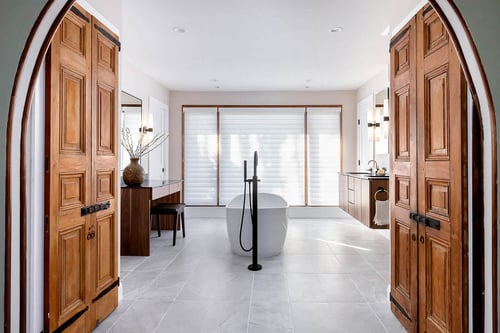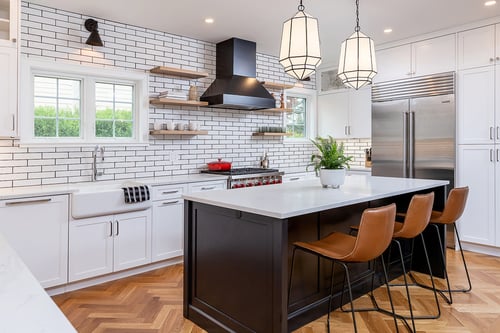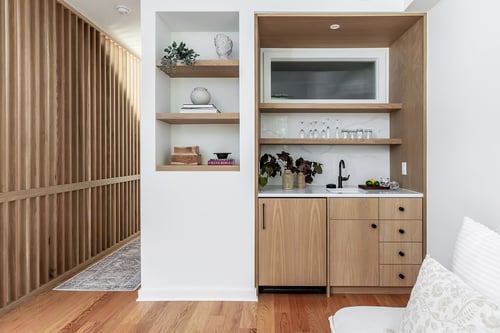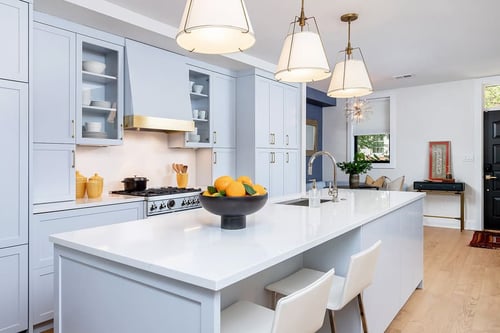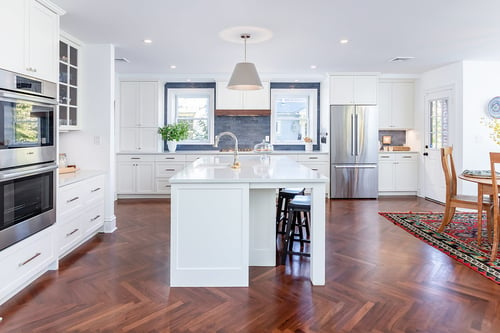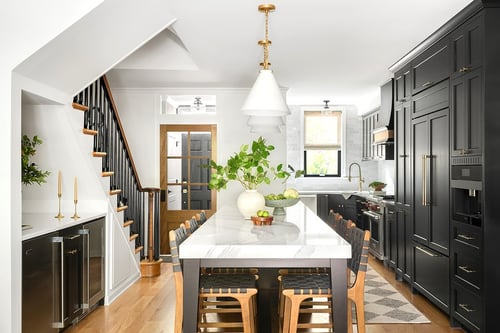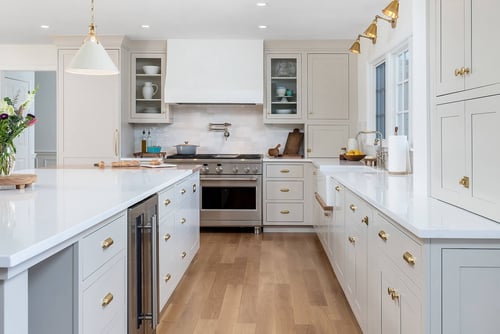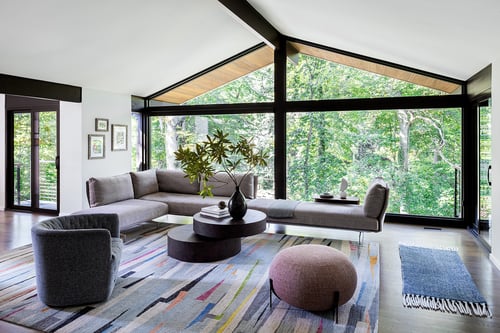Our Portfolio
Transitional West Philly Kitchen Transformation
Location: West Philadelphia
Building type: Twin
Renovation style: Transitional
This young couple approached us with the vision of a kitchen that would present clear lines of sight into the entire first floor of their home, including their rear outdoor space. The old kitchen in this 1905 West Philadelphia home was too small and cramped for the homeowner's liking, and the lack of flow made entertaining difficult for our client. Our team at Bellweather Design-Build met with the homeowners and presented many suggestions in order to develop a thoughtful plan to bring their dream kitchen from ideas and sketches to real life.
Planning the Design for a Kitchen Renovation
To begin, our team needed to reconfigure the home's current floorplan for better space utilization. We removed the 1st-floor rear shed, which included a small powder room and laundry space. This area would become the footprint for the new kitchen.
With an open concept in mind, our design team presented ideas to address three specific areas in the home: the dining room, kitchen, and rear yard space. We studied the pathways and flow between rooms as well as exploring the way the couple liked to cook breakfast and host indoor/outdoor dinner parties. Our goal was to position the cabinets in a way that would maximize good ergonomics and workflow in the kitchen. A little planning allowed us to create a cabinetry layout that became more natural and considered, rather than simply placed in the space for ease of installation. This would make a huge difference to our clients as they started to move around and prepare family meals in the new space.
After the design concepts for the rear of the home and new kitchen were complete, our team needed to address the rest of the first floor. The main concern here was the basement stairs, which were hidden beneath a trap door access. A poorly planned solution would have cut off the kitchen from the dining room. Ultimately, this geometry was the key to opening up the space. We ended up relocating the basement stairs under the main stairs to create a more uniform staircase and better utilized first floor space.
Natural Elements with Plenty of Storage and Lighting
Our goal was to end up with a cohesive space, not just inside but also to connect with the rear outdoor area. To achieve this we installed sliding glass doors for good flow to the patio this also allowed plenty of natural light to fill the kitchen.
A budget-friendly design addition to this area was the bench seating under the side window. The existing window height was lower than typical windows and if cabinets were placed there it would cut off the bottom half of the window, creating an awkward appearance. Instead of replacing the windows, our designer, Stephanie Hoffmeier, suggested replacing a section of cabinets with a custom built-in seat. This creative solution (while saving money) has become one of our clients favorite places to rest and soak in the new-found sunlight in their kitchen.
Removing two cabinet bases under the window and storage had been a stated “need” for our clients. To achieve this, our design team included two full length pantries in the kitchen cabinet design. Ultimately, these pantries would hold small appliances as well as their food and snacks on convenient roll-out shelves for ease of use, of course!
The Finishing Touches in a Kitchen
This stunning kitchen transformation included elongated hex backsplash tile (from the Tile Bar), custom oak shelves and bench seating, and a combination of champagne bronze and brushed brass fixtures. When a project is nearing completion and the finishes that were selected months ago get installed, the dreams start to become a reality. The client and Bellweather team both agreed that it was the many small details and thoughtful suggestions that brought this kitchen together.
Working with Bellweather Design-Build
Home remodeling is an exciting opportunity to transform your well-loved residence into an even more beautiful and functional space. At Bellweather Design-Build, we are invested in providing each client with a unique and meaningful renovation experience. Our end goal is to give you a fantastic home.
Features
- Elongated Hex Backsplash Tile
- Custom Oak Floating Shelves / Bench Seat
- Weathered Gray Shaker Style Semi Custom Cabinets
- Champagne Bronze Hardware
- Brushed Brass Light Fixtures

.jpg?width=675&name=Photos-044%20(1).jpg)
.jpg?width=675&name=Photos-047%20(1).jpg)
.jpg?width=675&name=Photos-046%20(1).jpg)
.jpg?width=674&name=Photos-054%20(1).jpg)
%20(1).jpg?width=675&name=Photos-052%20(2)%20(1).jpg)
%20(1).jpg?width=675&name=Photos-050%20(1)%20(1).jpg)
.jpg?width=675&name=Photos-059%20(1).jpg)
%20(1).jpg?width=300&name=Photos-061%20(1)%20(1).jpg)
.jpg?width=675&name=Photos-049%20(1).jpg)
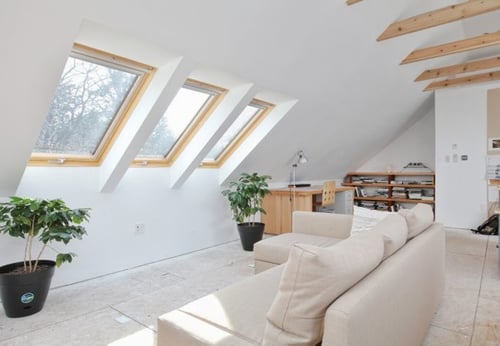
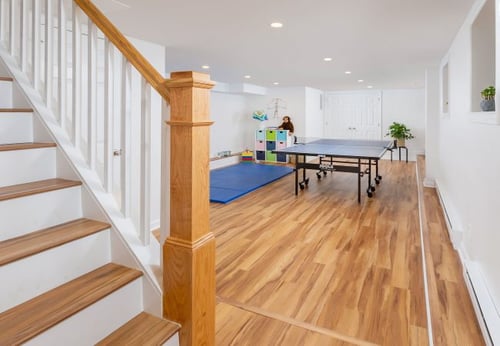
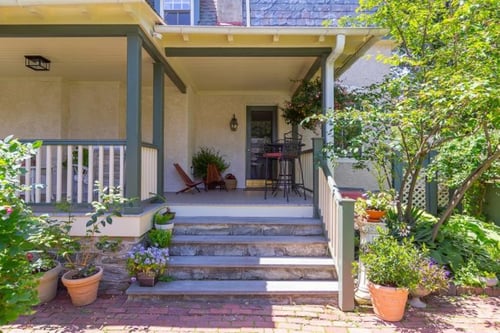
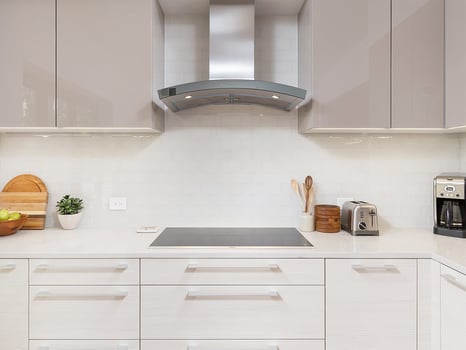
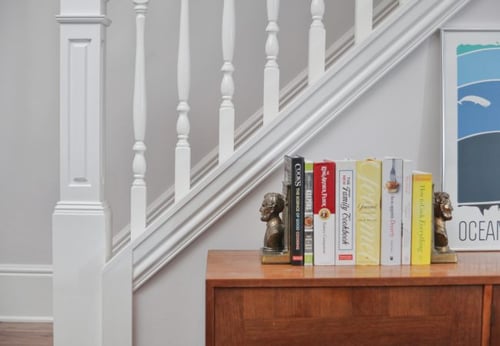
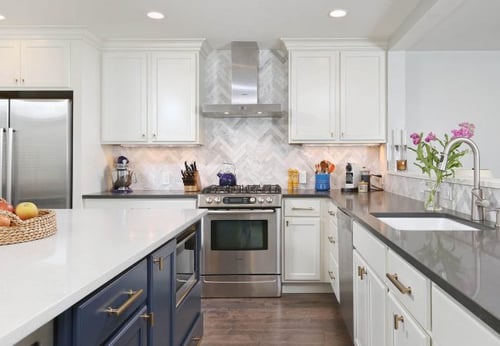
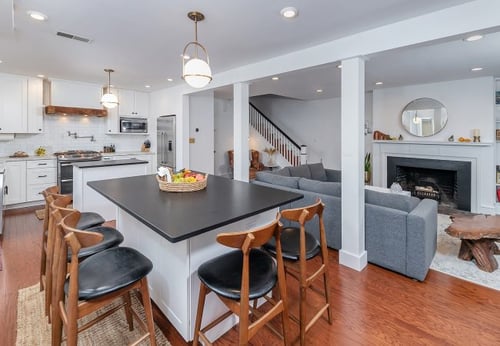
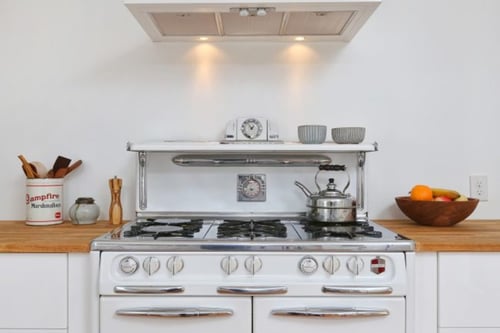
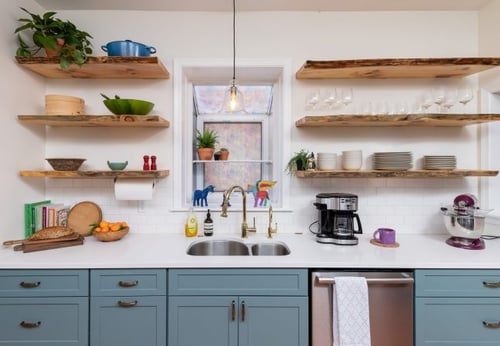
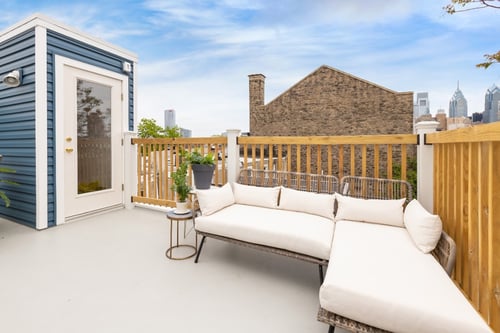
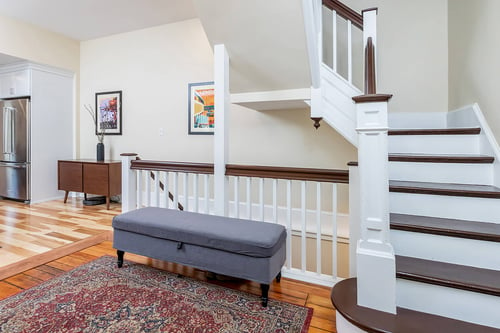
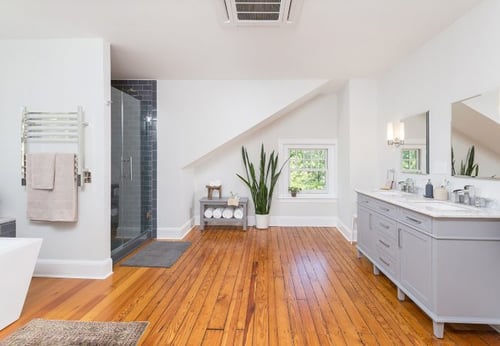
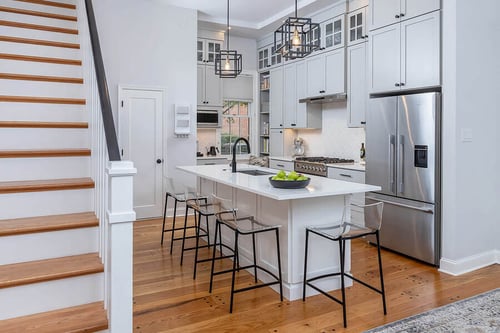
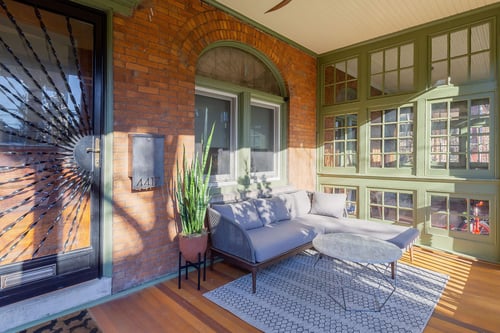
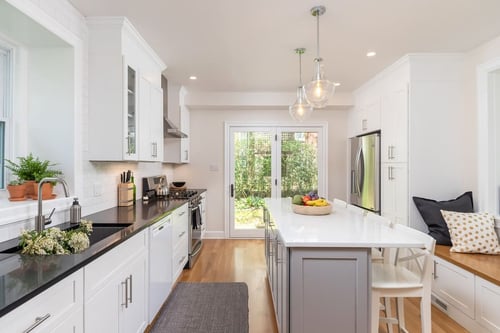
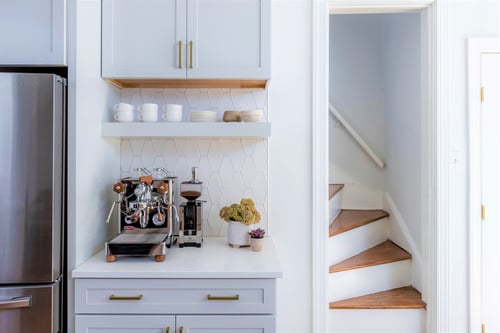
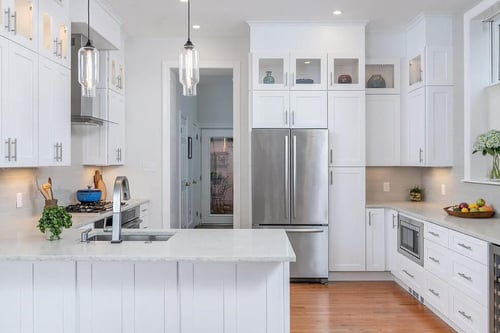
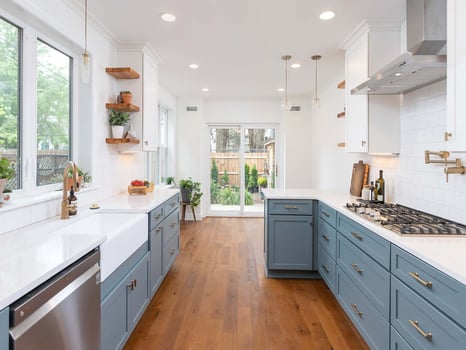
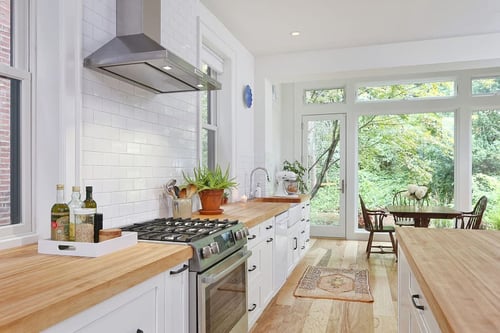
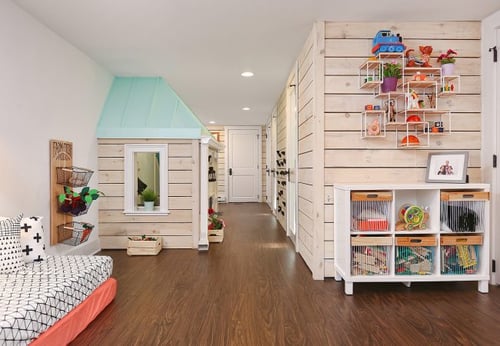
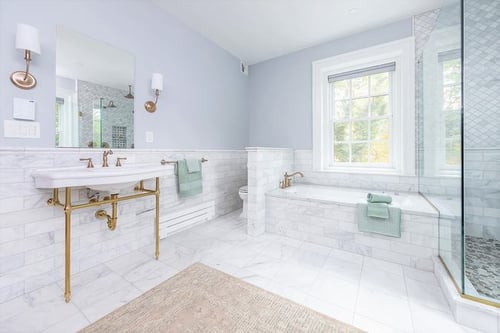
.jpg?width=500&height=350&name=Photos-0013%20(23).jpg)
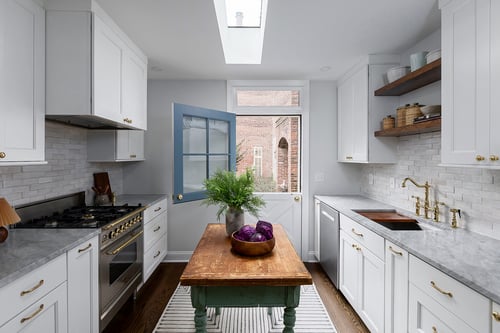
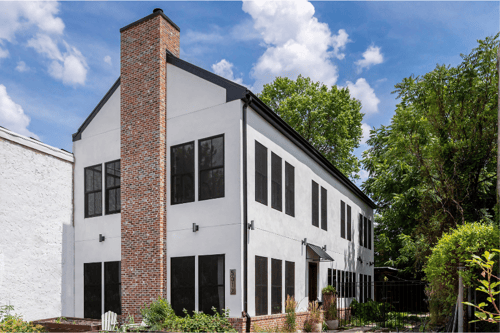
.jpg?width=500&height=350&name=KTransitional%20Kitchen%20Remodel%20(9).jpg)
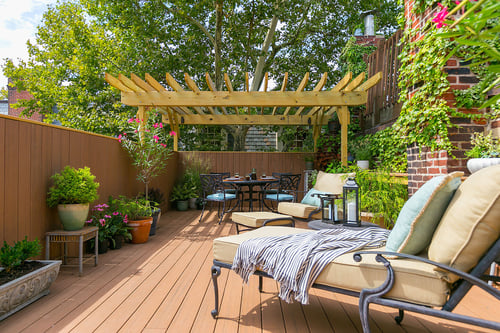
.jpg?width=500&height=350&name=G%20Kitchen%20Remodel%20(6).jpg)
