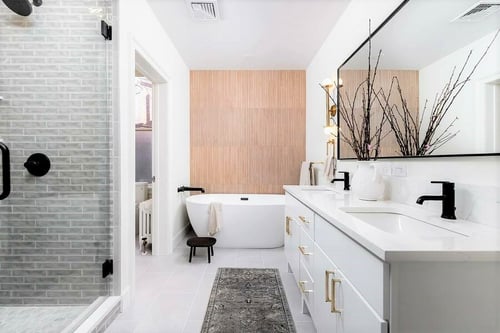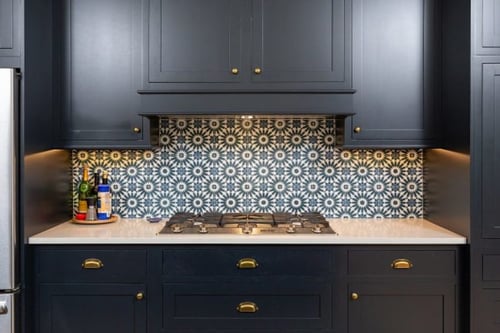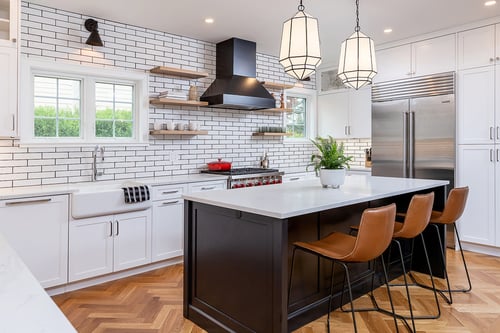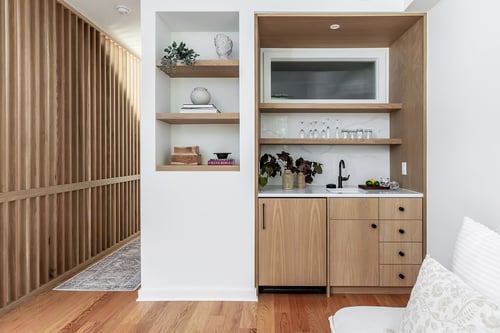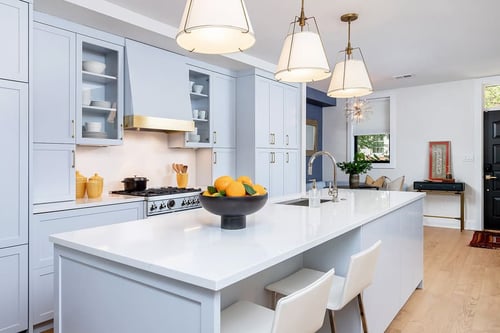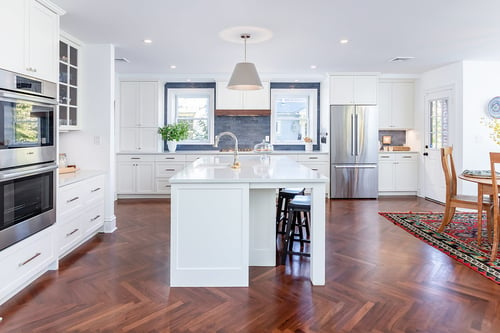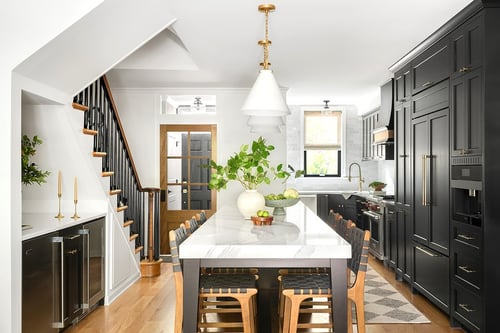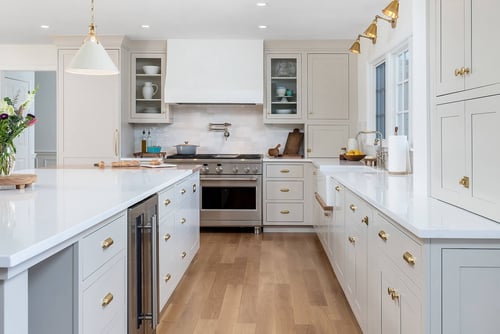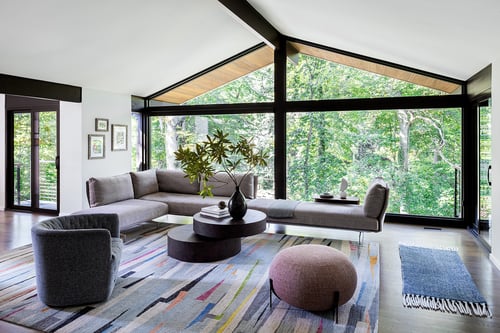Our Portfolio
Mid Century Modern Home Remodel
Location: King of Prussia, PA
Building type: Ranch
Renovation style: Modern
Though bursting with potential, this 1950’s split level home required a full remodel upon purchase. Our clients purchased the home after falling in love with the award-winning gardens, but they knew that updating for the interior was needed. This home, also referred to as Longview Hill, is well-known in the area for its immaculate garden. Recognized in the 2015 edition of Traditional Home, the 2016 edition of Grow, several horticultural publications and registered in the Smithsonian Institute Archives of American Gardens, the natural beauty of this 2/3rd acre year-round garden speaks for itself.
The goal of this project was to update the primary suite and kitchen. Each of these rooms are in the rear of the home and offer floor-to-ceiling glass windows overlooking the garden. In order to capture the amazing views and bring more of the outdoors in, our architectural designers needed to rethink the layout and floor plans of both spaces.
Designing a New Bathroom Layout
Our client's first goal for their new primary bathroom was to achieve an improved layout. While the views of the garden from the primary suite are now incredible, they were obstructed with the original layout. In order to capture and enjoy these views through the floor-to-ceiling glass windows in the rear of the space, our team needed to reconfigure the primary suite’s layout. Originally, as you walked through the arched opening from the bedroom into the bathroom, there was a large, circular dual vanity occupying a majority of the space. This floor-to-ceiling piece was in the way of most of the views from the bathroom into the gardens.
Our architectural designers presented several options for the new bathroom layout centered around the views. The clients selected our favorite option, which included a free-standing tub at the focal point for the space. The streamlined finishes, clean sightlines, and flat slab walnut cabinetry are some of our favored elements of design for this style.
Floorplan Changes for a Partial Kitchen Remodel
Our client's goal for their kitchen was to update the layout and make the space feel more modern. Initially, this kitchen had 2 joining walls, creating an L-shape kitchen. You can see below it was tight cooking quarters! While the views of the garden from the kitchen are incredible, the original layout limited the exterior sight lines.
In order to capture these views through the floor-to-ceiling glass windows, our team needed to modify the layout of the kitchen. Our architectural designers focused on creative design solutions that would shift the focus towards the garden while also creating a more open concept kitchen and dining experience that our clients were hoping for. One caveat was that we needed to retain some of the existing cabinetry…
In the end, the clients proceeded with removing the walls that created the L-shape kitchen. We kept the wall cabinets that bordered the perimeter of the kitchen and added in a new wall of white cabinets for a more modern, bright look. The new location of the wall cabinets allowed for enough space for a large island. The island is not only a beautiful focal point of the room, but a great dual-use gathering and work surface as well. The natural live-edge counter marries the existing wood finishes throughout the first floor with their modern taste.
Maintaining Character During a Remodel
The homeowners wanted to maintain some of their existing elements of the 1959 home. These retained details included the beautiful hand painted tiles, the salvaged French doors throughout the primary suite and sting arched opening from the primary bedroom into the bathroom. Each one of these elements holds a special place in our design for this project. Retaining and honoring the architectural elements that our clients fell in love with when purchasing the home is often a part of our design-build projects. Listening to our clients to understand their goals and wishes, we design projects around solutions to caring for these unique elements.
Jason, from Earthstone Tile Works, was able to carefully remove the existing hand painted tiles and replace it in the new shower location. Interestingly enough, when we were removing these tiles we noticed that one of the tiles was originally installed backwards not completing the mural properly. We all decided to honor the possible intention of the original skilled craftsperson and when we installed the mural into it’s new home in the bathroom, we put everything back as it was originally installed, including the backwards tile!
Features
- Mixed metals (blacks and brushed brasses)
- Modern Walnut Vanities
- Custom live edge kitchen island
- Salvaged doors in bathroom with shutter hinges
- Salvaged hand painted tiles
- Natural Stone Pebble Tile at Shower Wet-bed
- Carefully selected natural stone for half of the island
- Anie Selkie Shower Tile
- Monogram appliances
-
Bidet Toilet

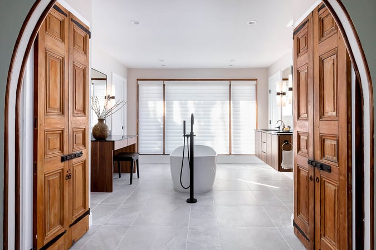
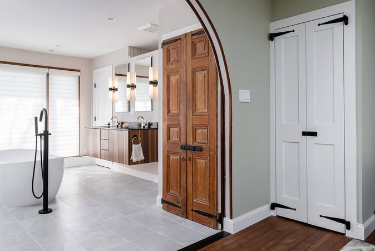
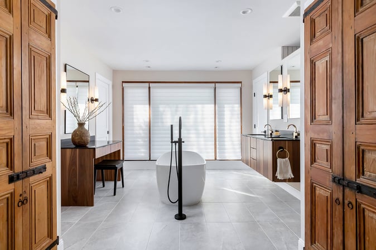
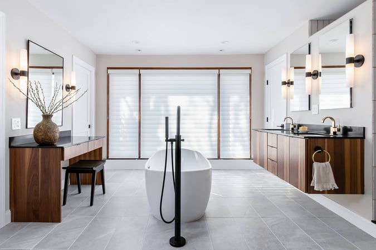
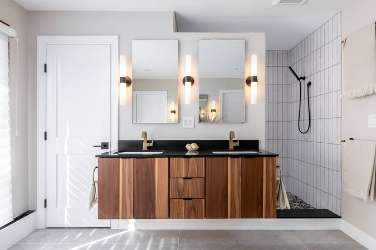
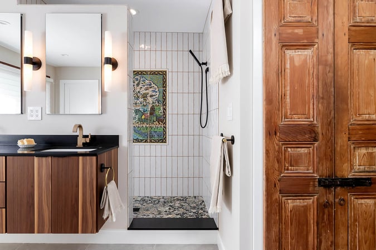
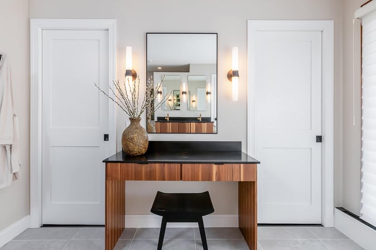
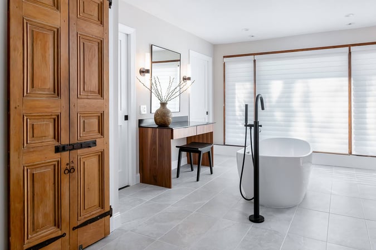
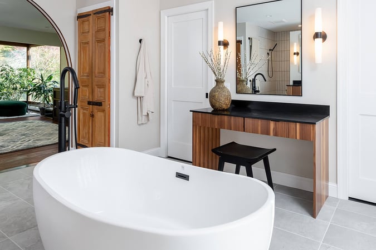
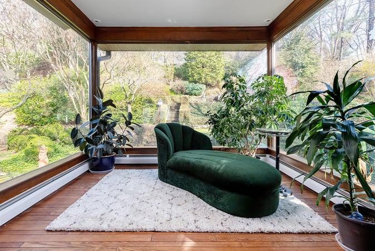
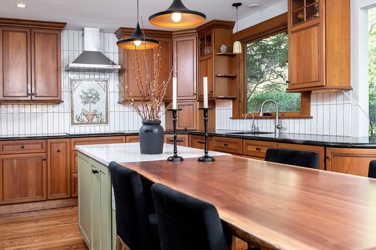
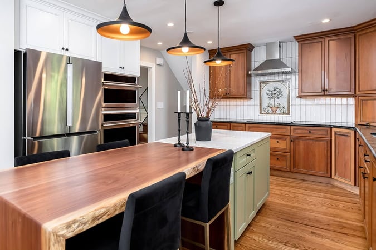
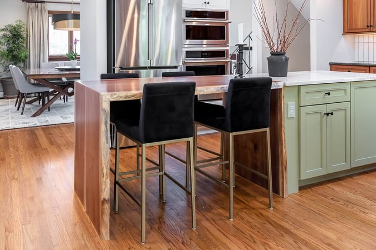
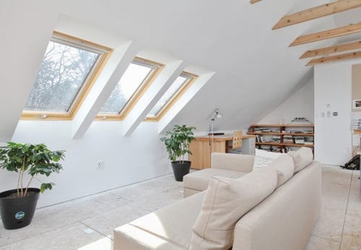
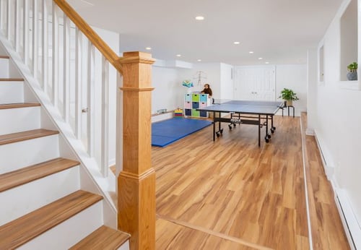
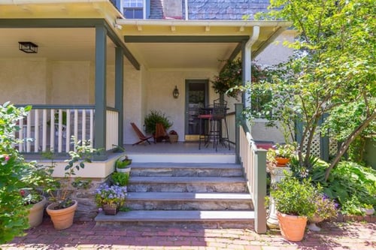
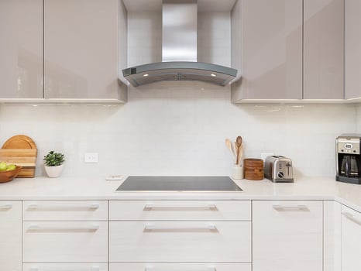
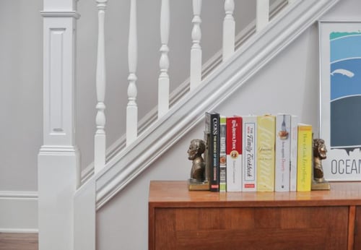
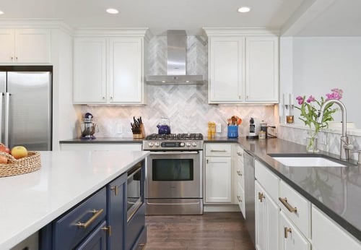
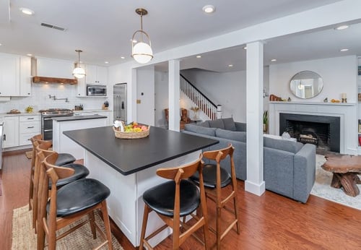
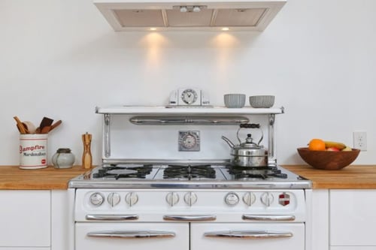
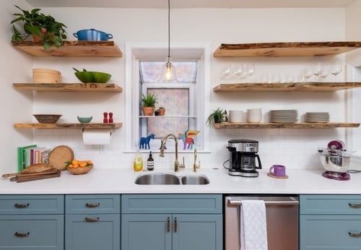
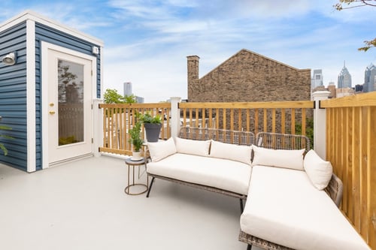
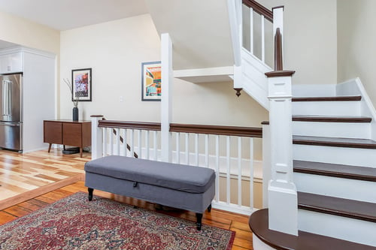
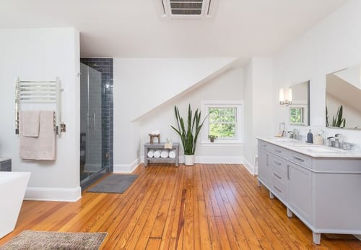
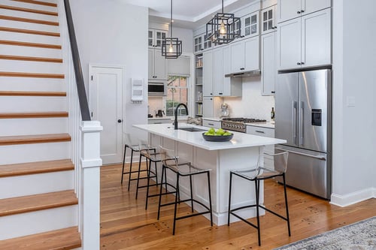
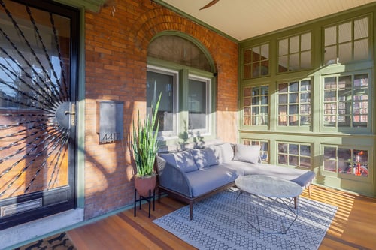
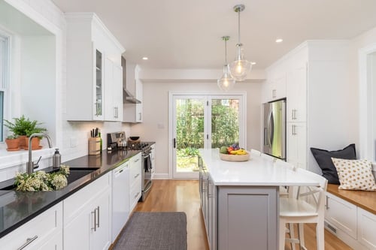
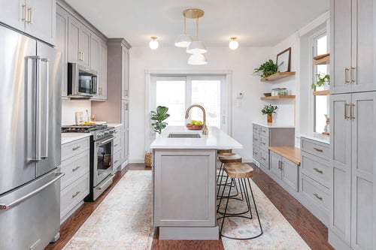
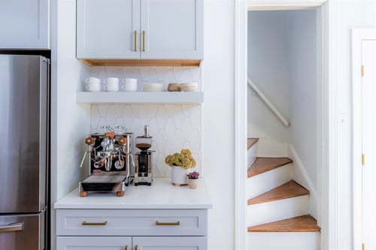
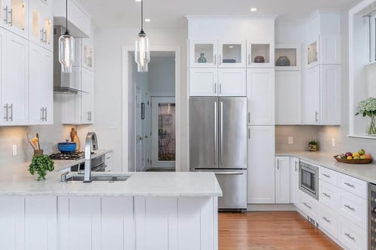
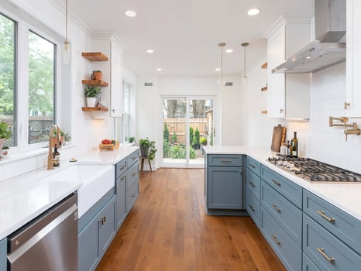
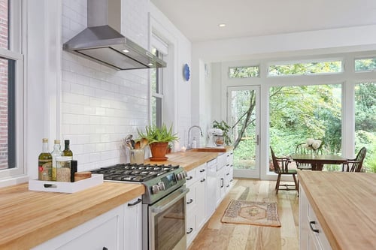
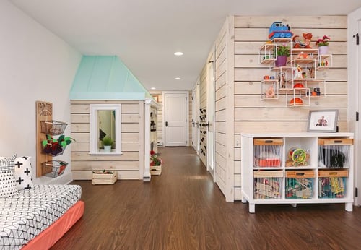
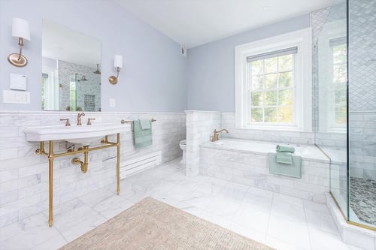
.jpg?width=500&height=350&name=Photos-0013%20(23).jpg)
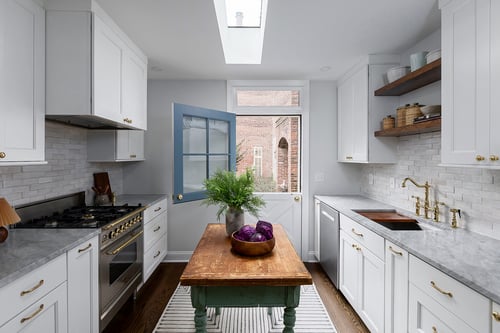
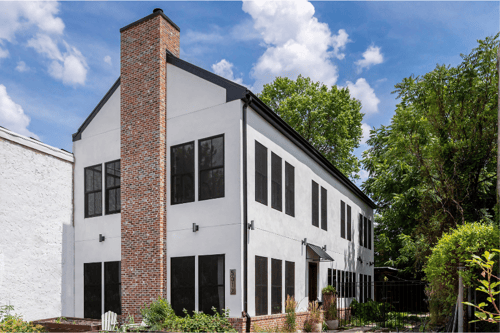
.jpg?width=500&height=350&name=KTransitional%20Kitchen%20Remodel%20(9).jpg)
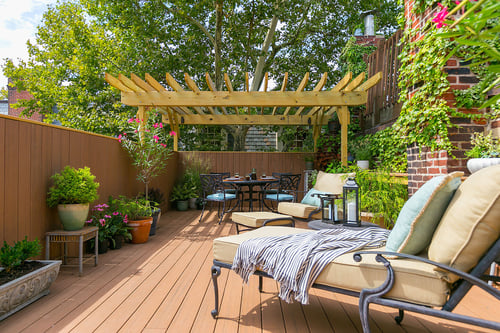
.jpg?width=500&height=350&name=G%20Kitchen%20Remodel%20(6).jpg)
